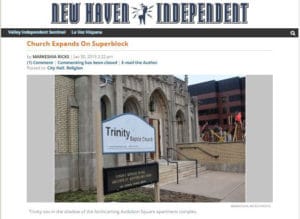Archiscape Blog
Church Expands on Superblock – New Haven Independent
A State Street church is spreading its wings just as it is about to get some new neighbors.
Patriquin Architects’ Favorites: Our “Best of the Best” for 2018
As we approach the end of 2018, I’m happy to say — with deep gratitude to our incredible clients — that it has been a very busy year! From our first days in the office in January to now, our team has been consistently engaged in some really fun and challenging projects. And as someone…
What Goes Into the Design of a New Elementary School Campus?
One of the most important characteristics for young students to possess is curiosity. For one elementary school in North Haven, CT, the notion of exploration is central to its mission: “Slate School cultivates creativity, fosters ingenuity, and inspires a deep passion for lifelong learning and discovery. Slate School’s priority is that each child’s innate and…
From Design to Construction: How Slate School Was Built
Every design and construction project is unique. How well the parties involved address a project’s particularities is a key element in its success. Our work at Slate School in North Haven, Connecticut, is a perfect example of how effective collaboration yields exceptional results. In particular, our interaction with the construction team helped bring the client’s…
Case Study: Iterative Design and the Ideal Church Addition
One of the most powerful and engaging approaches to developing plans for a construction project is what is known as “iterative design.” Wikipedia defines it as “a design methodology based on a cyclic process of prototyping, testing, analyzing, and refining a product or process. Based on the results of testing the most recent iteration of…
The Top 3 Tools We Use for Site Analysis & Feasibility Studies
Will this site work for our project? What’s the maximum allowable size of our building? How will the interior space be subdivided? These are some of the questions that come immediately to mind for stakeholders who are considering a design and construction project. Needless to say, having accurate answers is crucial to deciding if or…
A Tour of Passive House Buildings In and Around Boston
The driving principle of passive house design is simple—to design the most energy efficient building possible, to the benefit of our planet and ourselves. I recently attended the 13th Annual North American Passive House Conference in Boston hosted by Passive House Institute US (PHIUS). On the final day of the conference, I was lucky enough…
Passive House Design by the Numbers
Whether it’s personal fitness, retirement savings, or protecting the environment, goal setting is a critical first step toward success. I recently attended the 13th Annual North American Passive House Conference in Boston where the objectives of the Paris Agreement and the goals of “passive house” design and construction in helping achieve those objectives were front…
How Healthy Schools Support Happy Children
Our team of architects and designers handles a wide range of projects, including work on new construction, historic buildings, alterations and renovations, and site analysis and feasibility studies. And, we enjoy every new challenge we take on. But one area that is especially gratifying is designing school buildings and additions that meet the highest environmental…
The Best School Designs Connect Kids with Nature
“Outside is for play; inside is for learning.” Thankfully, that outdated approach to education has gone by the wayside. Teachers and administrators today understand that providing more exposure to the natural world not only helps kids develop a stronger connection with the environment, it energizes their studies in all areas. Rather than counting the minutes…










