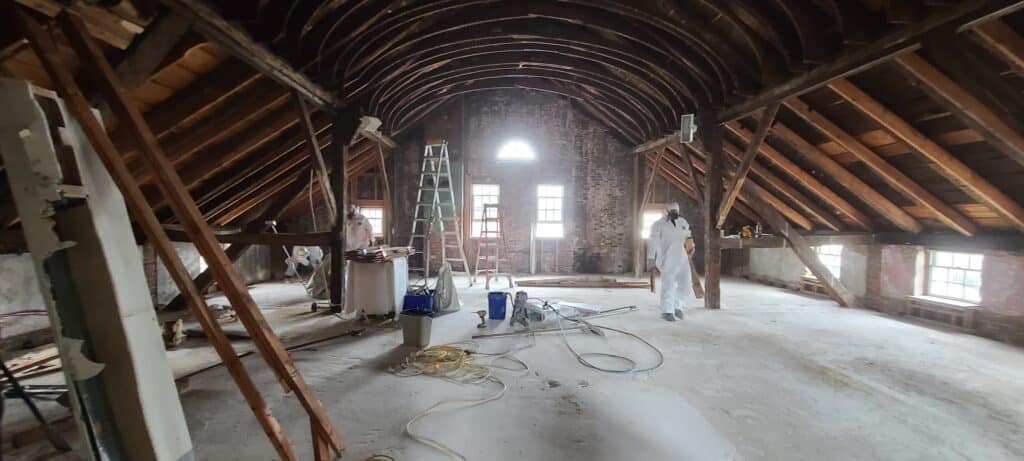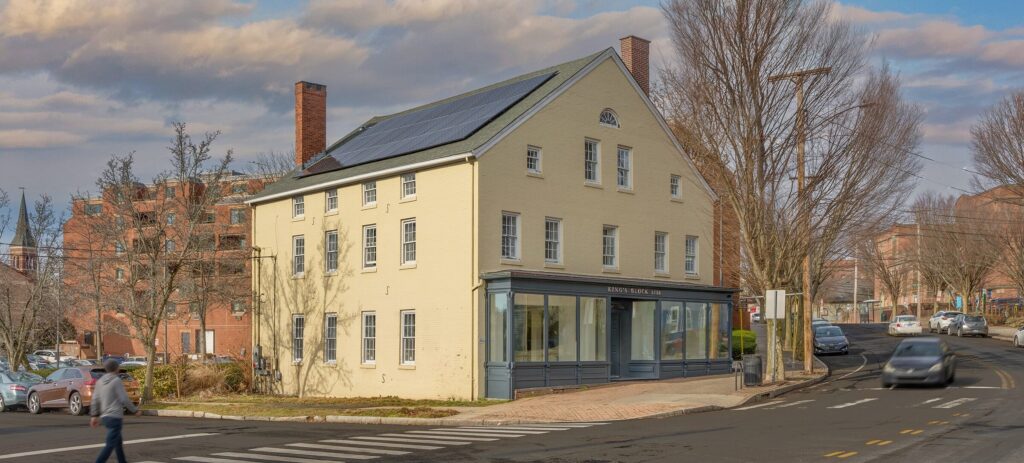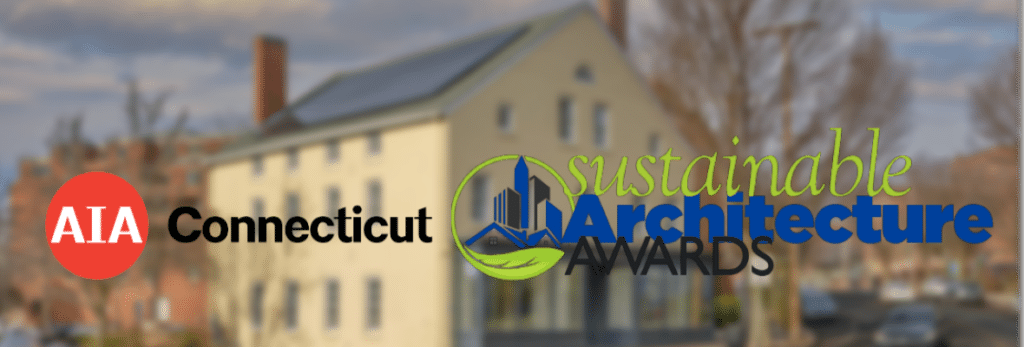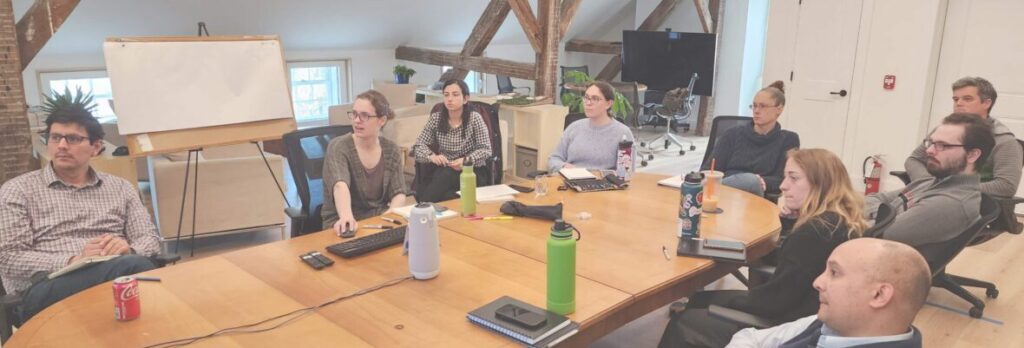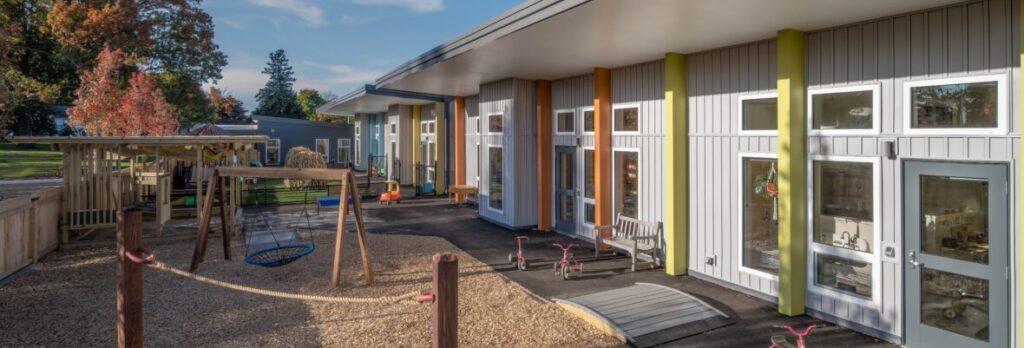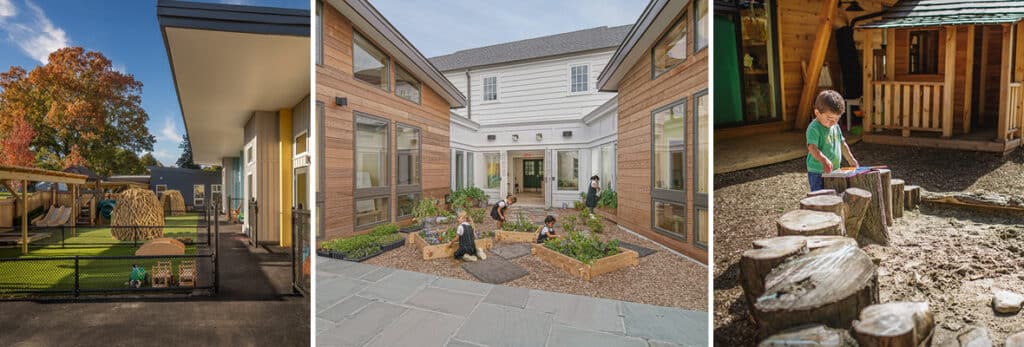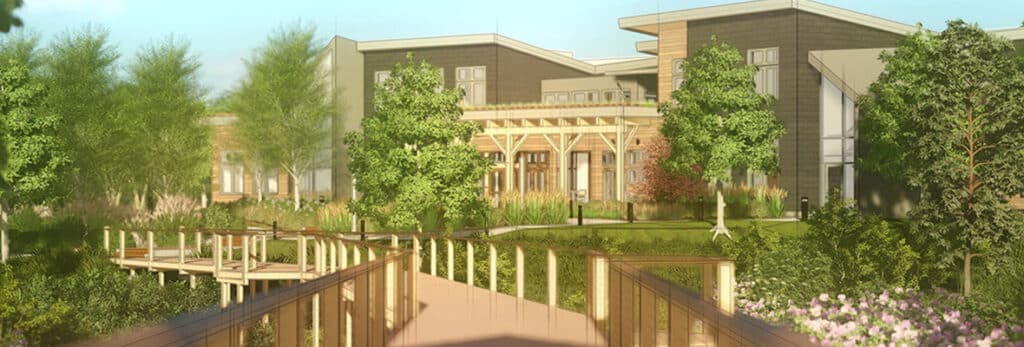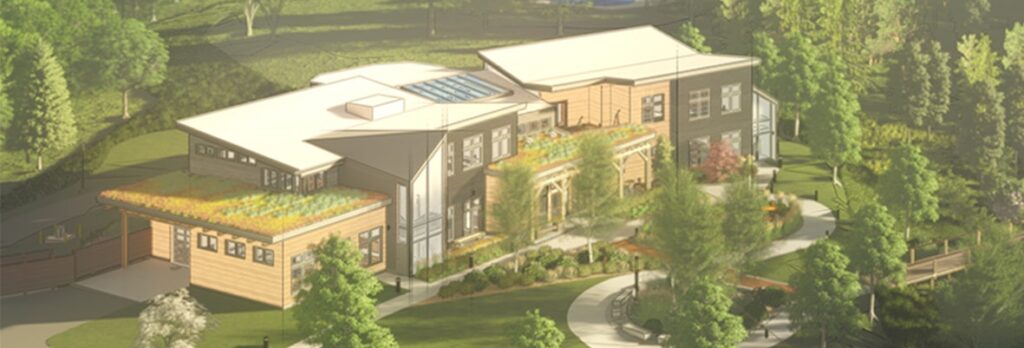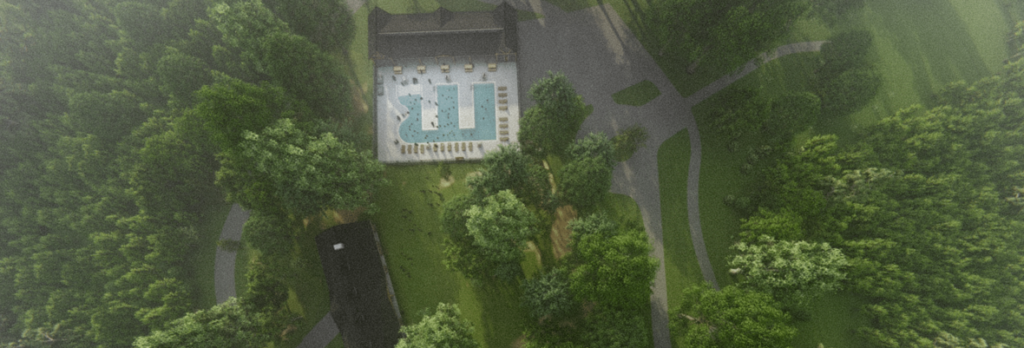Sustainability
Measuring Progress: Interpreting EUI Findings in our Historic Passive Building Renovation
Accurate modeling and monitoring are essential to success in a Passive House project. Data plays a vital role in validating architectural and engineering decisions, confirming the functionality of systems, and identifying areas for potential improvements. After renovating our iconic King’s Block building in New Haven to passive house standards, we started monitoring the Energy Usage…
Read MoreFrame by Frame: Documenting the Evolution of King’s Block’s Passive House Renovation
In 2020, we embarked on a transformative journey to renovate our historic masonry commercial building, built in 1816, using Passive House principles. The plan to renovate one floor at a time evolved into a whole-building energy retrofit, as the pandemic forced us into a building-wide hiatus. Through collaboration with our contractor and in-house architect teams,…
Read MoreHow We Renovated Our Historic Building With Passive Building Principles
In June 2023, Patriquin Architects’ president, Karin Patriquin, traveled to San Francisco to present at the AIA National Conference on Architecture 2023. Titled “Seize the Opportunity of Historic Passive House Retrofits,” the session covered many aspects of a renovation we completed on a historic building in Fair Haven, Connecticut, that we own and use as…
Read MoreKing’s Block was Selected for an AIA Connecticut Sustainable Architecture Award of Excellence!
We won the AIA Connecticut Sustainable Architecture Award of Excellence! We are thrilled to be receiving this award for our Phius (Passive House Institute US) Certified Historic Preservation Project. Located across from the Quinnipiac River, just out of the flood plain, this Passive House retrofit of an 1816 brick building drastically cuts carbon emissions…
Read More2030 Commitment: Prioritizing the Environment in Our Practice
The built environment is responsible for approximately 40% of the world’s carbon emissions. That’s a sobering statistic—especially for those of us in the AEC (architecture, engineering, and construction) community. Needless to say, we can’t simply halt all design and construction activities. But we certainly aren’t powerless when it comes to the climate crisis. In fact,…
Read MoreDesigning for Little Humans: How to Connect Them to Their World
Daycare centers are places where children can play and learn in safe, supervised settings. But when our firm designs childcare spaces, we have loftier ambitions. Our team knows from experience that we can collaborate with daycare center owners to craft environments that meet kids’ baseline needs but go further to foster meaningful connections to the…
Read MoreEarly Childhood Education: How To Design With Nature in Mind
If you’ve ever seen a child playing in and exploring the great outdoors, it won’t surprise you to learn that those experiences are essential to their physical, mental, and emotional development and wellbeing. That’s not our opinion—it’s a well-established fact. And it aligns with what common sense tells you as you watch a child ponder…
Read MoreCare and Collaboration: How We Design Near Sensitive Ecosystems
Buildings do not exist in a vacuum. They are part of a continual give-and-take with their surroundings. Consequently, one of an architect’s most important objectives is creating visual and functional harmony between a structure and its environment. This can be particularly challenging when a building, like a school, is situated near a sensitive ecosystem and a…
Read MoreHow We Created a Flexible Design for Slate Upper School
Slate School in North Haven, CT, is an independent school established to truly “nurture each child’s natural love for learning” and “nurture lifelong learners who are deeply connected to nature”. Patriquin Architects was commissioned from the beginning to help translate the school’s pedagogy into an educational facility representative of both their vision and mission. Careful…
Read MoreClassic Forms, Modern Functions. How to Find the Right Balance in Design
Founded in 1912, Girl Scouts of the United States of America—better known simply as the Girl Scouts—is an organization steeped in tradition. Whether you were a scout, know someone who was or is now, or simply are familiar with the organization, you have to admire their long history of helping girls grow, thrive, and improve…
Read More

