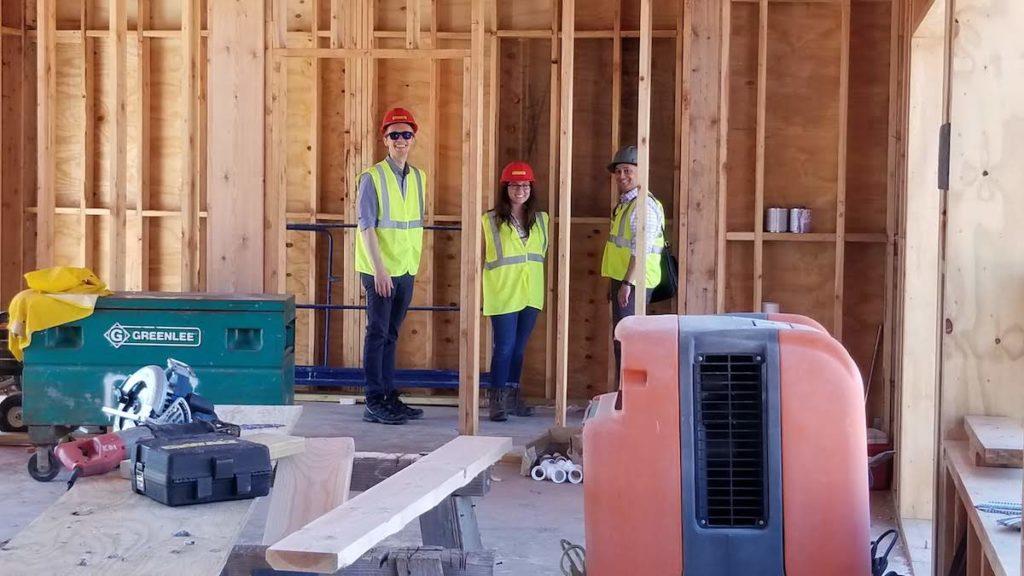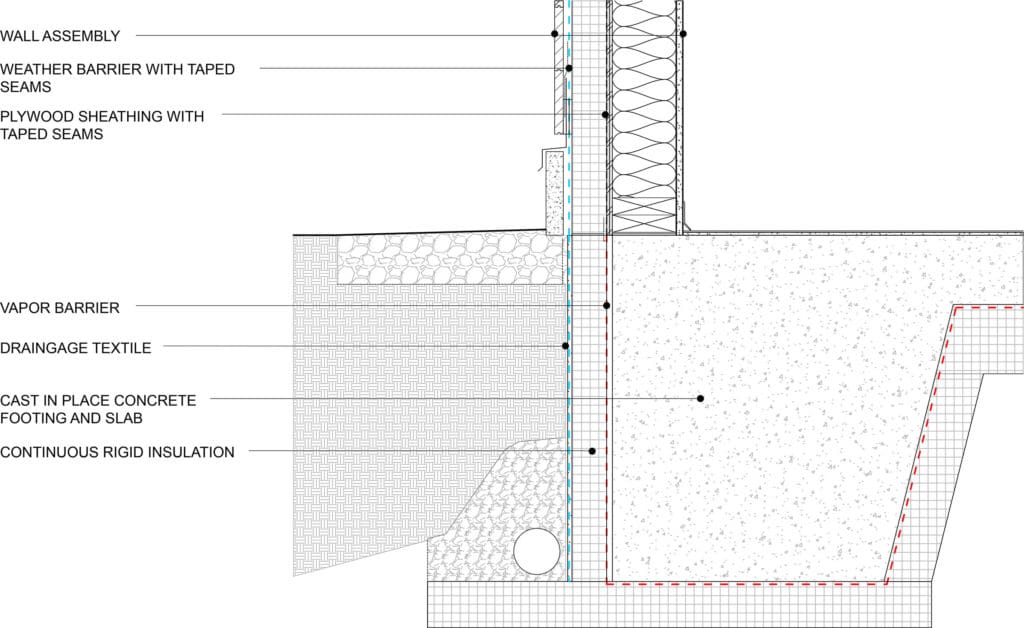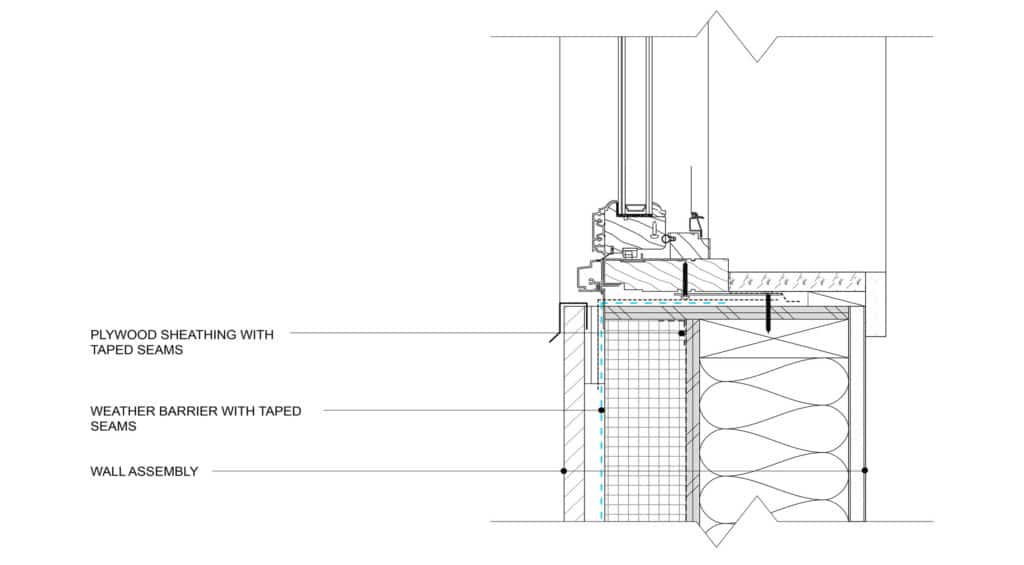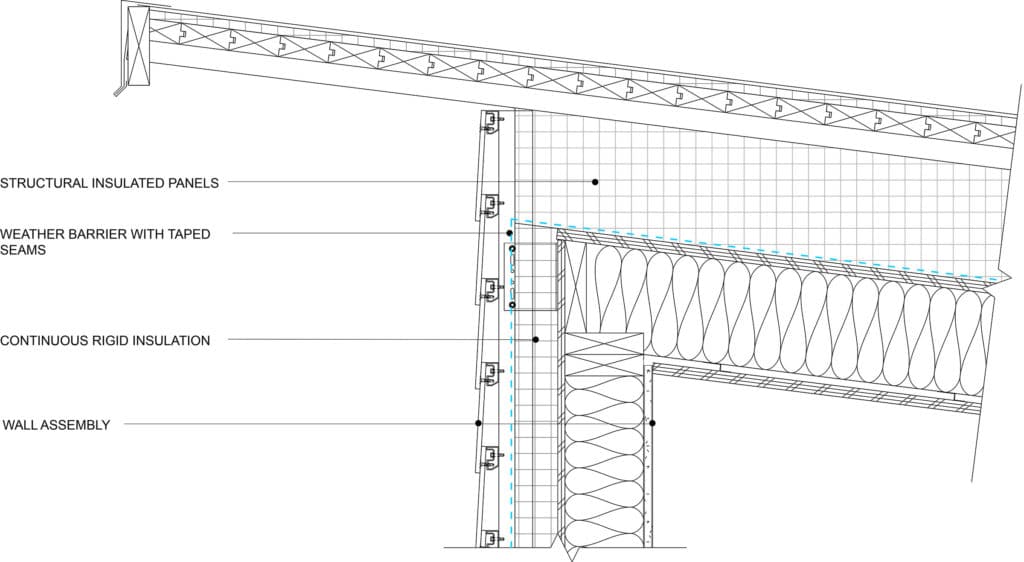Every design and construction project is unique. How well the parties involved address a project’s particularities is a key element in its success. Our work at Slate School in North Haven, Connecticut, is a perfect example of how effective collaboration yields exceptional results. In particular, our interaction with the construction team helped bring the client’s vision for the project — which was captured in our design — to life.
Slate School: Not Your Average Educational Institution
When they decided to start Slate School, its founders had ambitious goals. The classrooms and other buildings on campus had to serve the educational needs of the children and also teach them an equally valuable lesson by showing that the school is a good steward of the environment.
This involved design aspects that you don’t find in your typical educational institution. For example, leaders wanted this to be a nature-based school. We needed to figure out what this would mean architecturally. We decided on a central outdoor courtyard defined with a pergola and surrounded by classrooms. They also wanted the buildings to be highly energy efficient. Achieving these and other objectives meant our team at Patriquin Architects had to work closely with the general contractor every step of the way.
Want to learn more about our school designs?
Read our blog THE BEST SCHOOL DESIGNS CONNECT KIDS WITH NATURE
Attention to Detail Delivers
The truth in architectural design and construction is that the success of even the largest projects comes down to focusing on the smallest details. During construction, we oversaw the many critical details that go into highly-efficient building. The buildings’ airtight envelopes or outer barriers were one area where the skill and experience of our team and that of the construction team was crucial. This envelope includes:
1. A frost-protected shallow foundation for distributing the weight of the structures and allowing for high levels of insulation
2. Highly insulated walls with airtight construction to minimize energy loss
3. Structural insulated panels that similarly prevent the transfer of energy to the external environment
Students and staff at Slate School also benefit from circadian lighting. This unique system provides light whose color and intensity mimics that of the sun. In doing so it triggers hormones that improve attention span and productivity in the middle of the day while having a more calming effect at the start and end of the day.
These are just a few examples of how small elements can have a big impact on the success of a project. From energy savings to more effective learning, stakeholders in the Slate School initiative took the holistic view of what was possible and that approach paid off in the long run.
Managing an Aggressive Timeline with Effective Communication
Another challenge at Slate School was the aggressive timeline for a project that involved multiple contractors. Meeting this challenge required open and effective lines of communication with the many parties involved, starting with quick turnaround of submittals and requests for information (RFIs).
Our team provided oversight that got the construction phase off to a smooth start and created the right trajectory for meeting the client’s deadlines. Then, regular meetings and an emphasis on the collaborative exchange of ideas and information kept everyone well informed and made resolving the issues that inevitably arise in construction initiatives quick and efficient.
A Project that Benefits Students of All Ages
The biggest beneficiaries of the Slate School project are its K-6 students. However, every design/build initiative is a learning experience, and we were glad that our summer intern, Alexa, got valuable exposure to a unique and very successful project. In fact, it was one that provided a number of lessons in everything from the client’s daring to challenge the norms of school design to creative architectural solutions to comprehensive project management.

Thomas Beech, Alexa DeLott (our summer intern), and Paolo Campos during construction of Slate School.
Wondering how an effective working relationship between an experienced architecture firm and skilled builders can deliver the construction or renovation results you’re looking for? We’re happy to tell you more about the Slate School project and many others that demonstrate that characteristic. Please contact us at your convenience.








