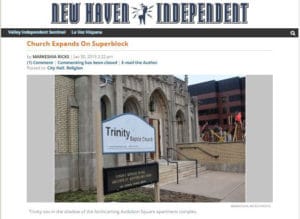Archiscape Blog
Press Release: Patriquin Architects Announces Opening of Esana Plastic Surgery Center and MedSpa
For Immediate Release Contact: Karin Patriquin Phone: 203-535-1688 Email: karin@patriquinarchitects.com Patriquin Architects Announces Opening of Esana Plastic Surgery Center and MedSpa New Haven, February 25, 2019—Located in Guilford, one of the more picturesque villages in New England, the shoreline location of Esana Plastic Surgery Center and MedSpa is a melding of antiquity and renewal. For…
Oyster Farm Expansion, Redesigned, Wins Support – New Haven Independent
It’s not every day that neighbors dispatch their lawyer before a city commission for the sole purpose of expressing joy at an outcome. That’s happened at the most recent meeting of the Historic District Commission at City Hall.
Capitalizing on the Power of Passive House Design at Our HQ
At Patriquin Architects, we’re vocal advocates of — and certified in — passive house design. The “Passivhaus standard” was developed in the late 1980s by Bo Adamson of Lund University, Sweden and Wolfgang Feist of the Institut für Wohnen und Umwelt (Institute for Housing and the Environment) in Germany. Passive House USA adapted the German concept…
Fitwel and Our Office Renovation: Taking Great Strides for a Better Score
People who work in an office environment spend a significant percentage of their life there. It’s certainly true for our team, which is one of the reasons we are proponents of the Fitwel System. Developed by the United States General Services Administration (GSA) based on research by the Centers for Disease Control and Prevention (CDC),…
Church Expands on Superblock – New Haven Independent
A State Street church is spreading its wings just as it is about to get some new neighbors.
Patriquin Architects’ Favorites: Our “Best of the Best” for 2018
As we approach the end of 2018, I’m happy to say — with deep gratitude to our incredible clients — that it has been a very busy year! From our first days in the office in January to now, our team has been consistently engaged in some really fun and challenging projects. And as someone…
What Goes Into the Design of a New Elementary School Campus?
One of the most important characteristics for young students to possess is curiosity. For one elementary school in North Haven, CT, the notion of exploration is central to its mission: “Slate School cultivates creativity, fosters ingenuity, and inspires a deep passion for lifelong learning and discovery. Slate School’s priority is that each child’s innate and…
From Design to Construction: How Slate School Was Built
Every design and construction project is unique. How well the parties involved address a project’s particularities is a key element in its success. Our work at Slate School in North Haven, Connecticut, is a perfect example of how effective collaboration yields exceptional results. In particular, our interaction with the construction team helped bring the client’s…
Case Study: Iterative Design and the Ideal Church Addition
One of the most powerful and engaging approaches to developing plans for a construction project is what is known as “iterative design.” Wikipedia defines it as “a design methodology based on a cyclic process of prototyping, testing, analyzing, and refining a product or process. Based on the results of testing the most recent iteration of…
The Top 3 Tools We Use for Site Analysis & Feasibility Studies
Will this site work for our project? What’s the maximum allowable size of our building? How will the interior space be subdivided? These are some of the questions that come immediately to mind for stakeholders who are considering a design and construction project. Needless to say, having accurate answers is crucial to deciding if or…










