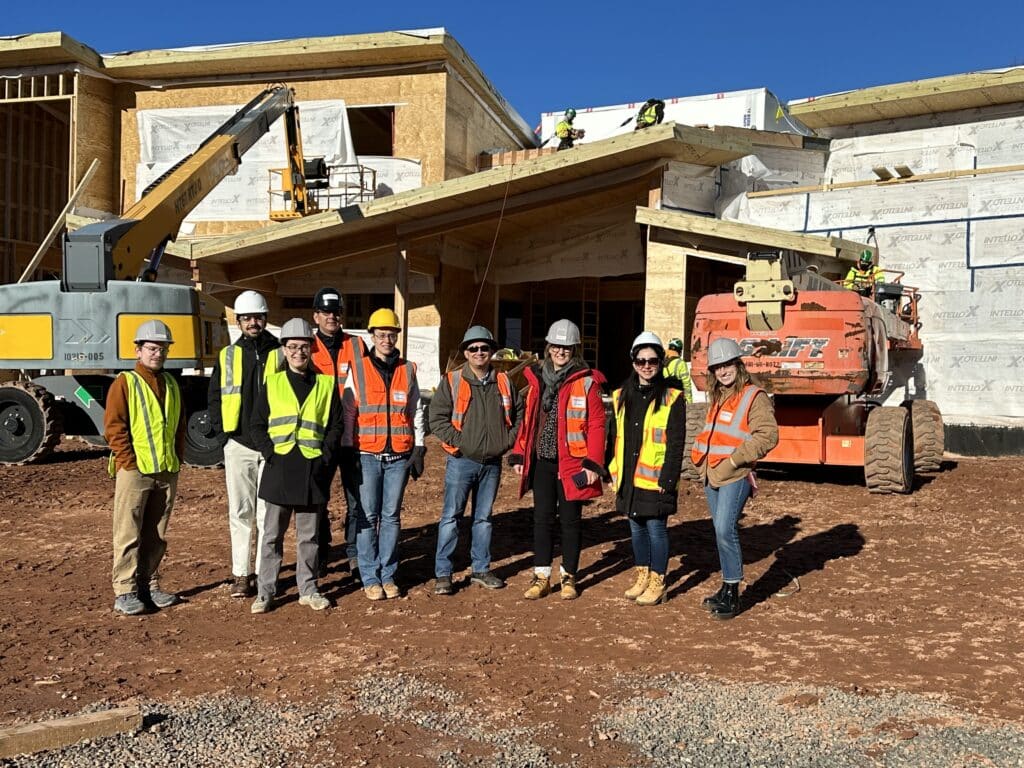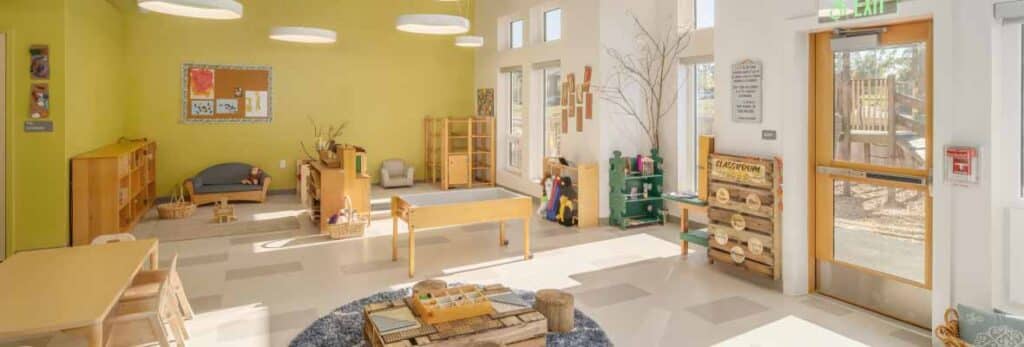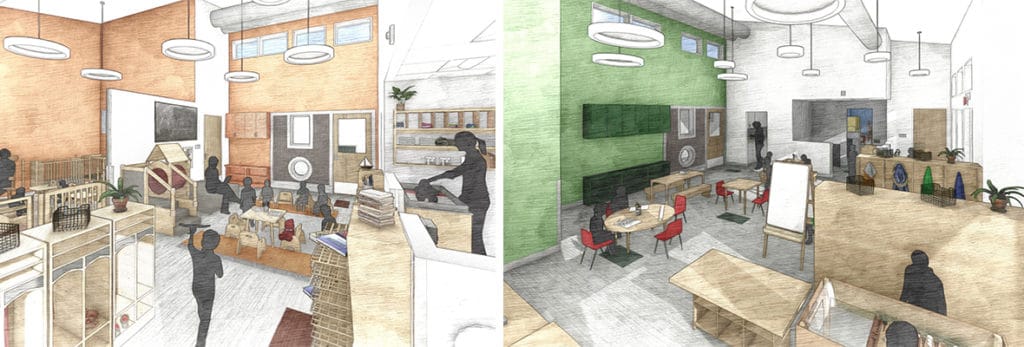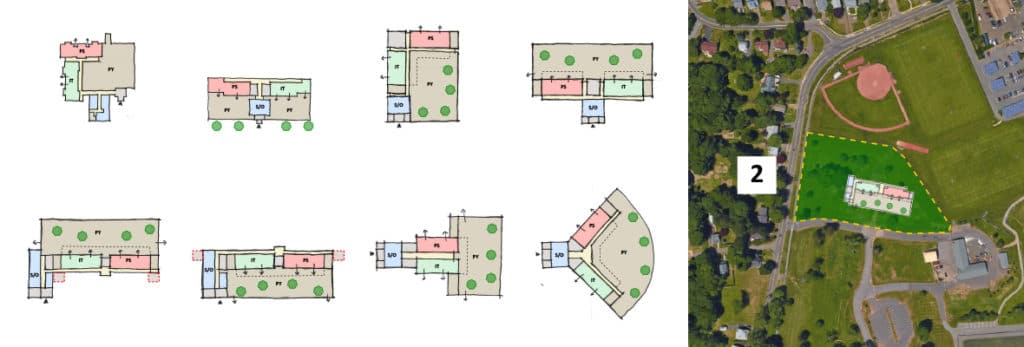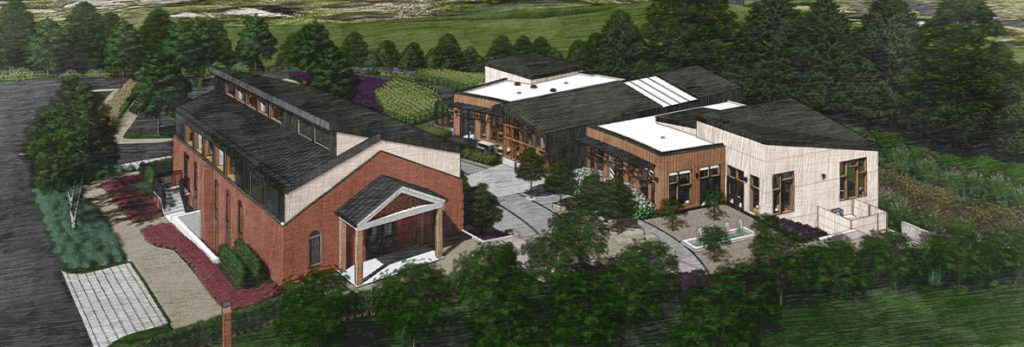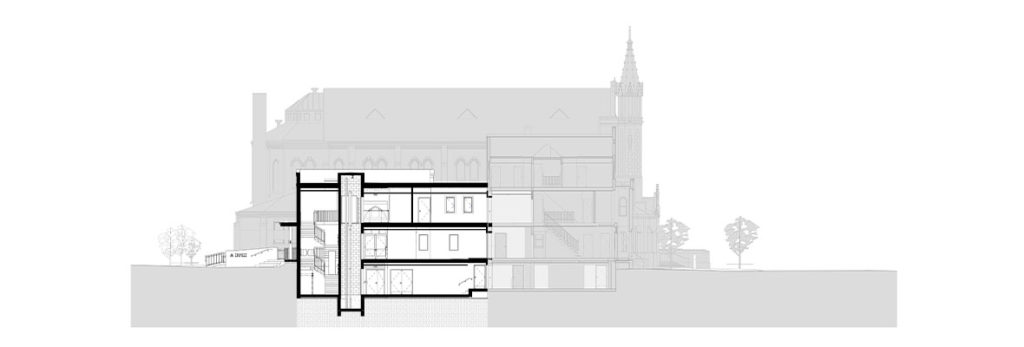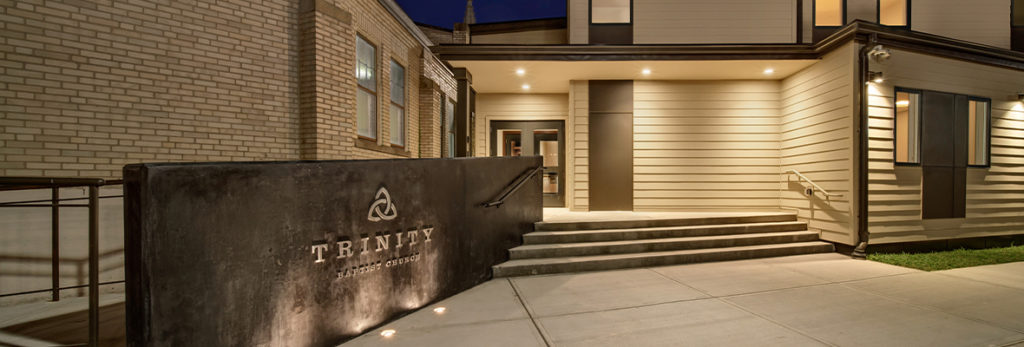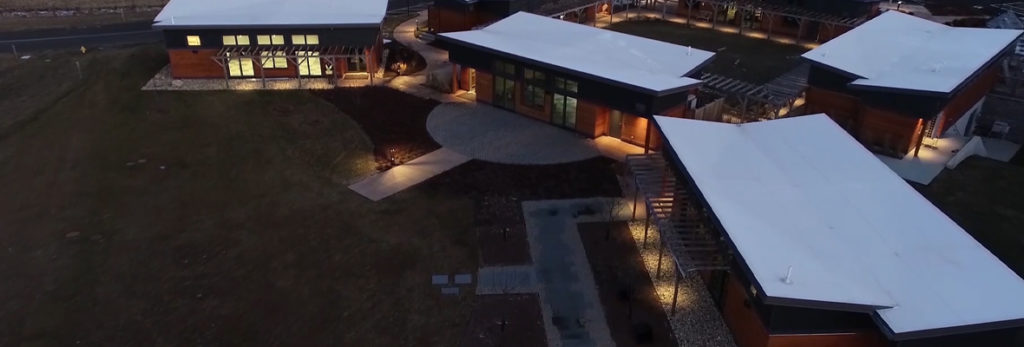Early Childhood Education
Patriquin Architects – The Best of 2023
Looking Back on 2023 2023 has been an amazing year for us at Patriquin Architects… exciting events, progress on all levels and growth individually and collectively. We are grateful to have collaborated with amazing clients, engineers and contractors this year, to bring ideas to life. Patriquin Architects is Growing Interns Aurora Perreault & Uzayr Agha…
Read MoreZip06 – Slate Upper School’s Celebrates Groundbreaking
Check out the article here. On Tuesday, April 11, at 9:15 a.m., local officials from the Town of North Haven will join the Slate School students, family, community, and representatives from Patriquin Architects and Gilbane Building Company to celebrate the official groundbreaking of the Slate Upper School. “For all of Slate School’s students in Grades…
Read MoreNew Haven Independent – Cinema-To-Childcare Campus Plan Detailed
Check out the article here. Rendering of proposed new childcare campus at ex-Cine 4 site. ALLAN APPEL PHOTO David Symond, Jr., Allyx Schiavone, Margo Early, and Karin Patriquin on Wednesday. The corn will keeping popping at the central ticketing-and-candy counter of the old Cine 4 movie theater — even as that entryway fixture is converted into a reception…
Read MorePowerful Tools for the Design of Sustainable Early Childhood Centers
At Patriquin Architects, the sustainability of the buildings we design is a top priority. Working within budgetary constraints, site parameters, and specific client goals, we strive to incorporate sustainable strategies as much as possible. In early childhood center projects, we’re even more careful about indoor air quality, natural daylighting, and views to the outdoors,…
Read MoreHow We Create Great Designs for Early Childhood Education
Designing facilities that meet the unique needs of young children and the educators responsible for their care and teaching requires attention to a few key elements. For example, there should be plenty of informal learning spaces, certain elements of the design need to be scaled appropriately for children, and consideration needs to be given to…
Read MoreHow to Create Successful Master Plans for Early Childhood Facilities
Master planning in any environment has its challenges. When it’s done within the broader context of an academic campus, a high degree of coordination with the institution’s existing plans, processes, and goals is essential. Our firm recently undertook a project for a new facility called the Neighborhood Preschool on the campus of Wesleyan University.…
Read MoreWhat’s Master Planning? Slate Upper School Is a Good Example of the Process
Early stage master planning for the design and construction of a building or site is a highly collaborative process that puts the project on the right trajectory for success. It involves everything from early budgeting, to coordinating the work of experts like landscape architects and civil engineers, to working sessions with the client. “Laying the…
Read MoreTrinity Baptist: 6 Steps to the Optimal Design
We are proud of the exceptionally talented architects and designers on our staff. But it takes more than just talent to produce a design that fully meets a client’s needs. We’ve learned in our many years practicing architecture that the best way to achieve a successful outcome is to follow a thorough initial process for…
Read MoreMore Program Space and a Cohesive Campus for Trinity Baptist
Trinity Baptist Church in New Haven, CT, serves a diverse urban population and has a fast-growing congregation. In fact, the church has flourished to the point that at the time they reached out to us, it had outgrown the multi-purpose program spaces that supplement the main sanctuary. To address this issue, church leaders formed a…
Read MoreSlate School: A Virtual Tour
As part of the 2020 Sustainability Week at AIA Connecticut and for the CT Green Building Council’s annual site tour, we were asked to guide a walking tour of Slate School. Due to the current health regulations, this has been postponed. As a small teaser, we are featuring a recent video of drone footage prepared…
Read More
