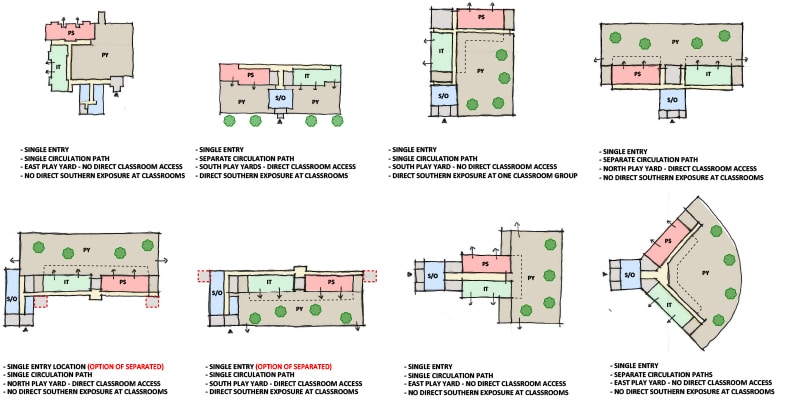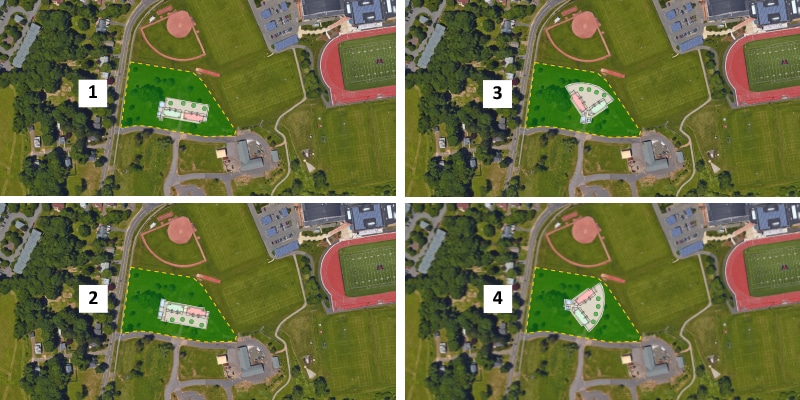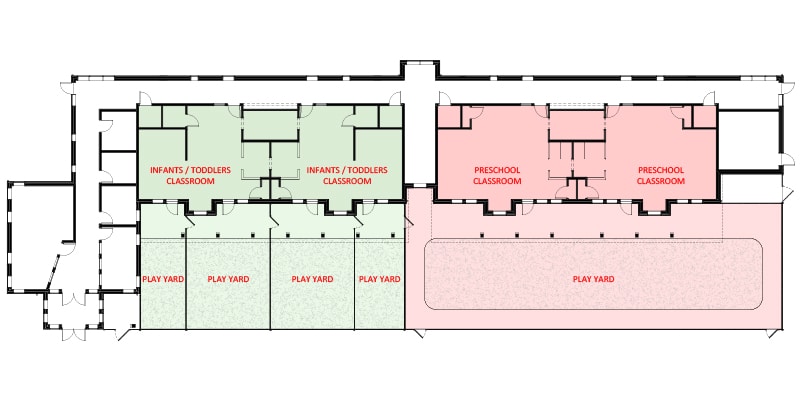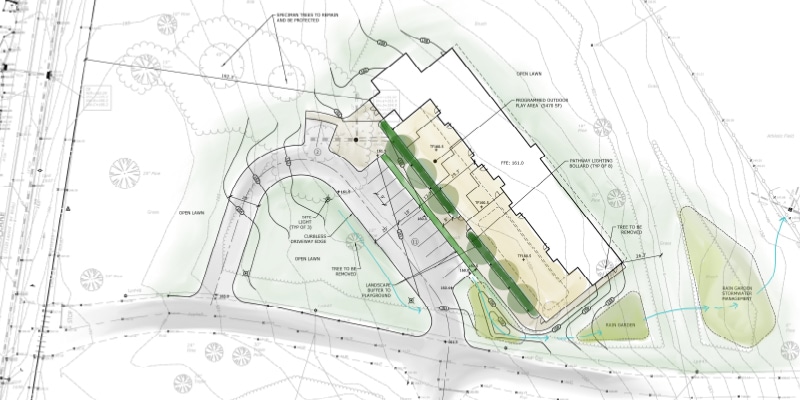Master planning in any environment has its challenges. When it’s done within the broader context of an academic campus, a high degree of coordination with the institution’s existing plans, processes, and goals is essential.
Our firm recently undertook a project for a new facility called the Neighborhood Preschool on the campus of Wesleyan University. The critical first step of our design process has been master planning—siting the new building within the campus and developing basic concepts for building orientation, circulation, programming, adjacencies, and natural lighting.
Furthering the University’s Environmental Goals
An important part of working with Wesleyan was understanding the university’s established environmental processes and standards for environmental performance. This excited our team, as environmental stewardship through thoughtful design is one of our priorities as well.
During the master planning phase, it was crucial to come up with the ideal building form and orientation for maximizing solar gain during the colder winter months. After reviewing possible building layouts with the owners, the project team selected a long, narrow bar that would allow the broadside of classrooms and nursery spaces to have large windows with views directly out to play areas.
This long face is oriented toward the southwest in order to maximize wintertime solar gain, but the gain can be minimized in the summer months with large building overhangs that will provide shelter from the sun. The shape and orientation of the building also allow the large areas of south-facing roof to host a photovoltaic (solar) array to be integrated into the campus electrical grid.
The Importance of Play
Play is an important part of early childhood programs. Consequently, identifying opportunities for play areas—both exterior and interior—was another key part of the master planning process. In this case, we brainstormed ways to connect large exterior play yards directly to the interior play spaces, which further contributed to the elongated building form.
This approach allowed for a single large play yard where all of the children could be outside at the same time, which is an important part of the program’s philosophy. We also prioritized small “breakout areas” within the interior classrooms and circulation areas, particularly areas close to windows for supervised small group play.
Master Planning Student Movement
How the young students will move about both inside and outside the new building is an important point of consideration and a vital part of the master plan. Working with the project’s civil engineer and landscape architect, we developed a parking and drop-off scheme that will allow for safe and efficient drop-off and pick-up of students, while also providing an important buffer between that activity and the play yards.
Image credit: SLR Consulting
Our Unique Approach to On-Campus Master Planning
What we have found through the years is that remaining open-minded and flexible is critical during the early phases of a project. That is particularly true when master planning for a new building within an existing academic campus.
With the Neighborhood Preschool on the Wesleyan campus, we worked to iterate quickly through various options for building layouts and locations, especially given the compressed project timeline. At the same time, we were open to client feedback and input based on their defined institutional goals and policies. We find that having open dialogues with end users helps us all come to sound conclusions quickly.
Are You Ready to Start Planning Your Next Project?
Whatever type of project you are contemplating, master planning is fundamental to achieving your goals. And we can help. Learn more about our services and review some past projects in our portfolio. We’re also happy to talk with you! Please contact us at your convenience.




