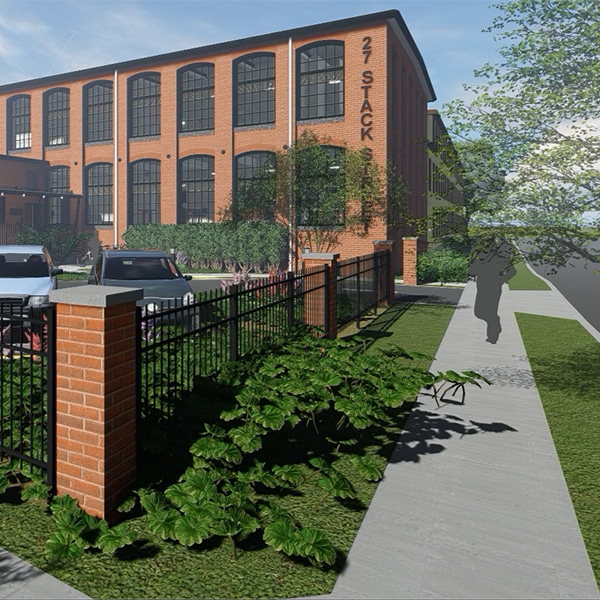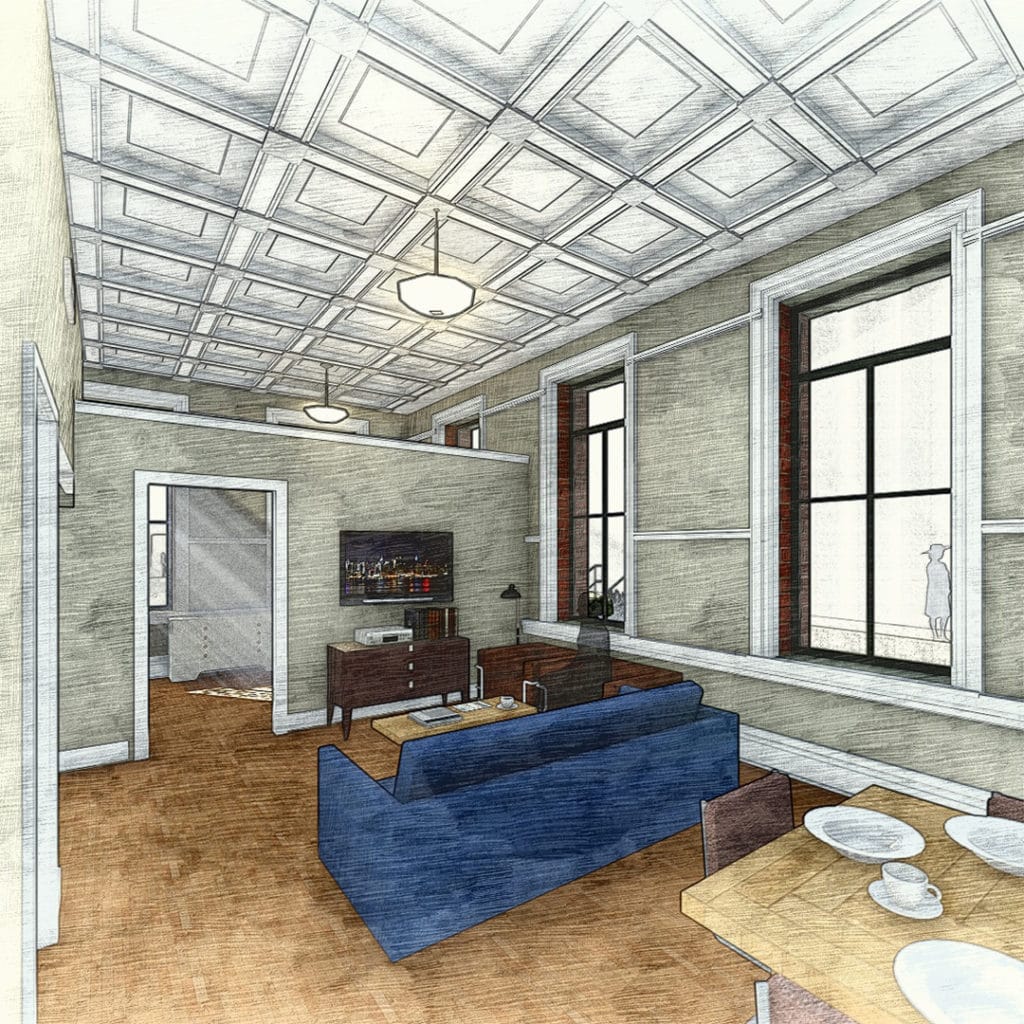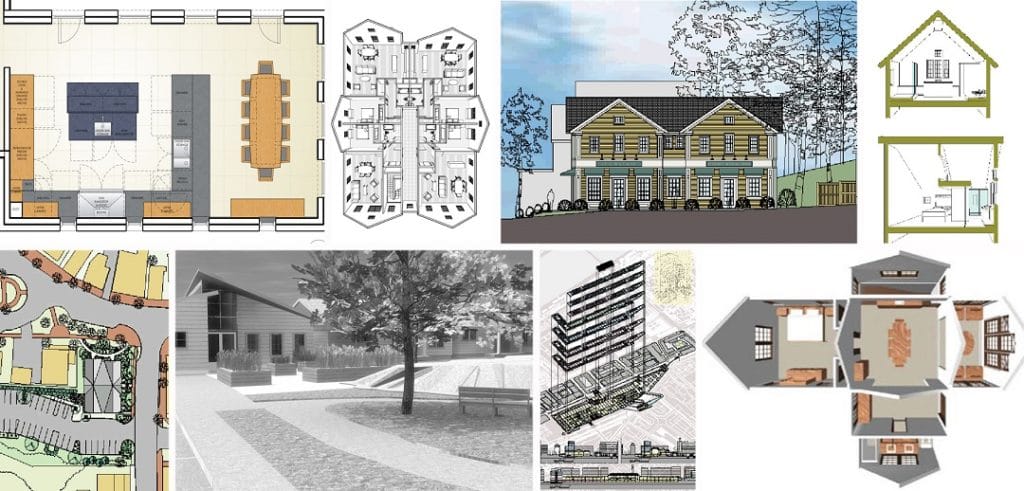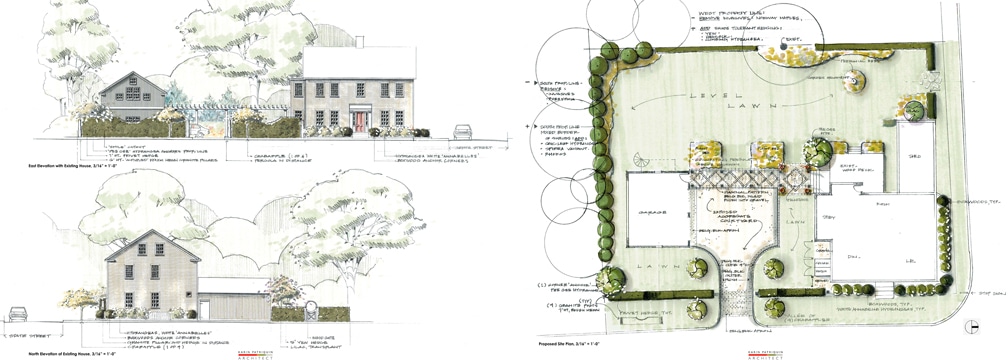On The Boards
Project Share: Virtual Tour of 27 Stack Street apartments
Join us on a virtual, high-definition video tour of our historic mill adaptive reuse project at 27 Stack Street in Middletown! In our latest visualization showcase, we’ve created a four-part video series of our proposed conversion of a disused two-story factory building into 19 units of affordable housing. Each video segment was created in-house, using…
Read MoreAdaptive Reuse: Saint Mary Place
A look at the interior of an historic school building conversion to affordable apartments. AN EXISTING BUILDING This elementary school was built in 1898 for the children of the Saint Mary Star of the Sea Church parish. The school was closed after over a century of use and the building remained vacant save for Sunday school…
Read MoreOn The Boards: Presentation Drawings
Hand-drawn and computer-rendered drawings at different scales: from a residential kitchen to a high-rise courthouse, with multi-use building and community center in between. Take a peak at some of the drawings we have created to help visualize and develop our designs. These are drawings that emerge early on in the design process, and that can be…
Read MoreOn The Boards: Housing, Garden Style
The design of garden apartments harkens back to the late 19th century English Garden City Movement, championed by Ebenezer Howard. Garden style was first brought to the United States in 1917 when Edward MacDougall developed the Jackson Heights Greystone complex with lavish gardens, decorative fountains, and well-kept lawns. Although the Greystone development consists of detached…
Read MoreOn The Boards: A Landscape Collaboration
With an historic 1757 shoreline home serving as our inspiration, we have been designing a carriage-house style garage, with living space above. The garage and upgraded driveway define the new beautifully landscaped central courtyard, which provides much needed privacy. Because of the historical nature of this project, we’re working collaboratively with landscape architect Thunderhill Design. The ultimate design and plant species selection will transform the outdoor…
Read MoreTOOLS OF THE TRADE
From Left to Right: Guilford Residence, Chestnut Building, and Kitchen Zinc in New Haven, CT TOOLS OF THE TRADE What happens when you hire an architect? How many steps are involved in planning an ideal space? What kinds of documents are created? Take a look at the drawings from three projects as they go through…
Read MoreAN ARCHITECT’S PROCESS
Projects on the drawing board at different stages: a conceptual sketch, a framing sketch, a landscape plan, 2 renderings, a construction drawing and wood samples. The process of architectural design is a collaborative one, between client and architect, between architect and engineers and other consultants, and between all of these and the construction team. The…
Read More





