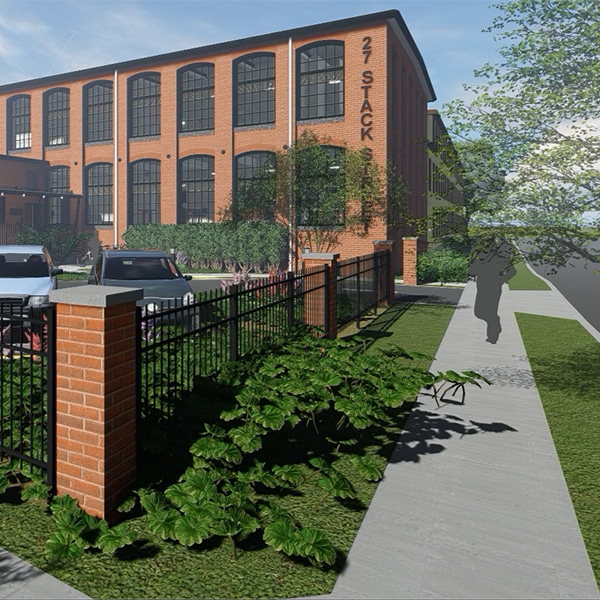 Join us on a virtual, high-definition video tour of our historic mill adaptive reuse project at 27 Stack Street in Middletown!
Join us on a virtual, high-definition video tour of our historic mill adaptive reuse project at 27 Stack Street in Middletown!
In our latest visualization showcase, we’ve created a four-part video series of our proposed conversion of a disused two-story factory building into 19 units of affordable housing. Each video segment was created in-house, using our base 3D Revit project “BIM” model and animated using Lumion 3D. Check them out on YouTube.
First, take a tour of the Exterior Grounds and see the renovated windows, new landscaping, signage, and parking areas, and the pedestrian entrances.
Next, tour the building’s Common Spaces. Walk into the building’s new main entrance that was featured on our blog recently. The entry hall is adjoined by the Manager’s Office on the left and the Community Room on the right- it’s a place for residents to meet, watch TV or share a meal with neighbors. A little further down the main hall are the building gym and some casual lounge space.
Third, take a look inside a typical One-Bedroom Apartment on the first floor – notice the floor to ceiling windows with historic brick arches, along with the exposed timber columns, beams, and floors that are featured throughout.
Our tour wraps up by venturing inside a Two-Bedroom Unit on the second floor, featuring 14’ high ceilings and ample living, dining, and sleeping space for a young family.

