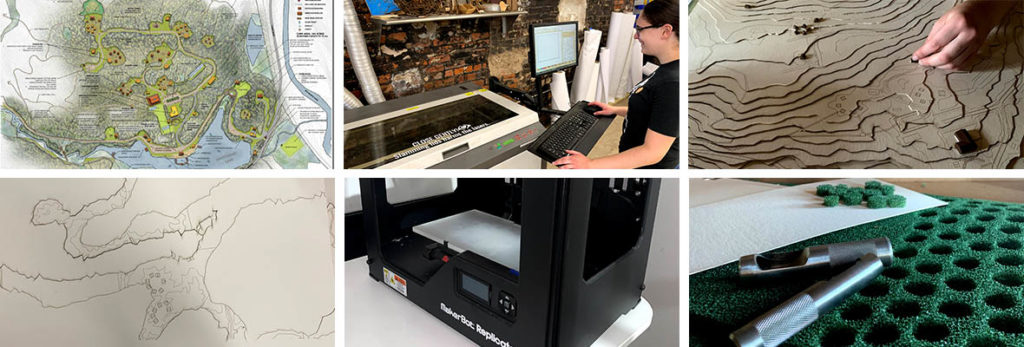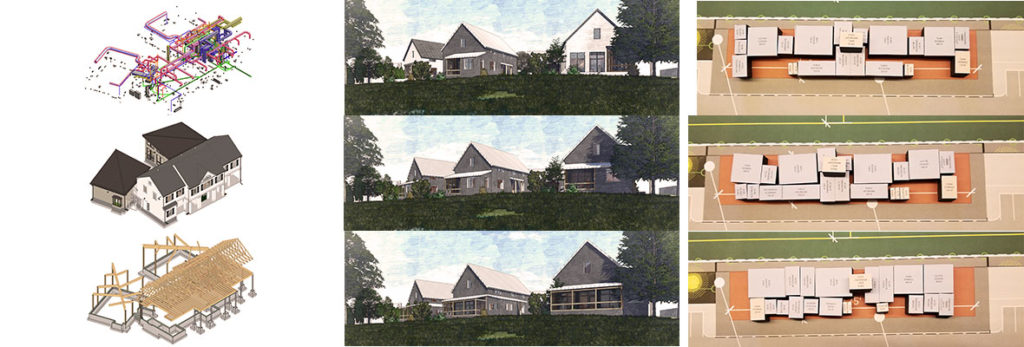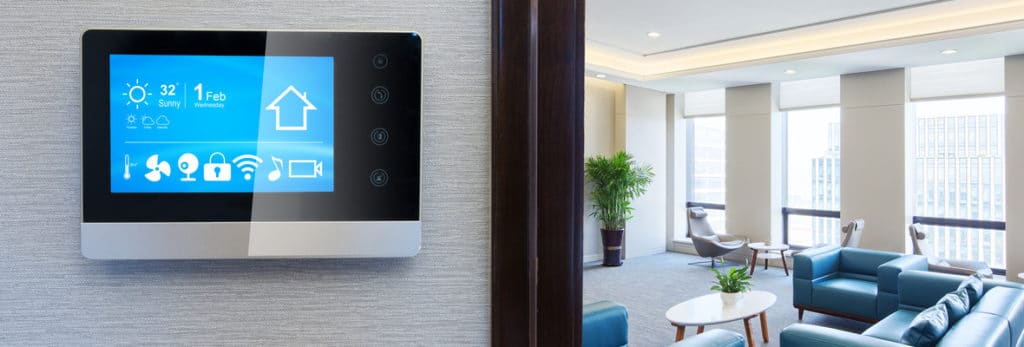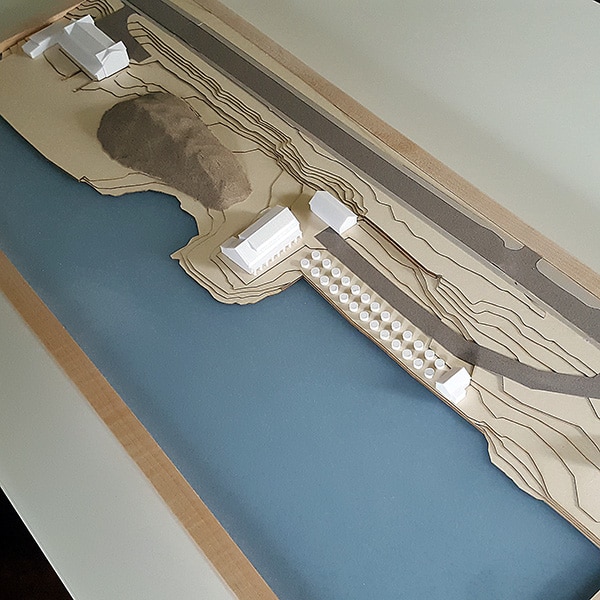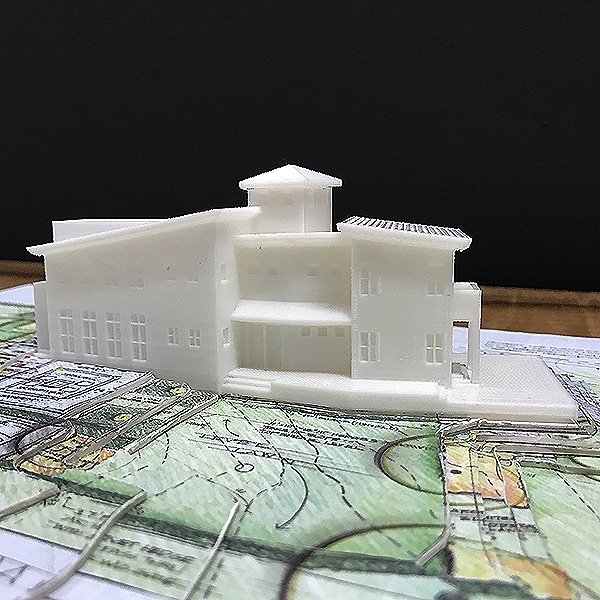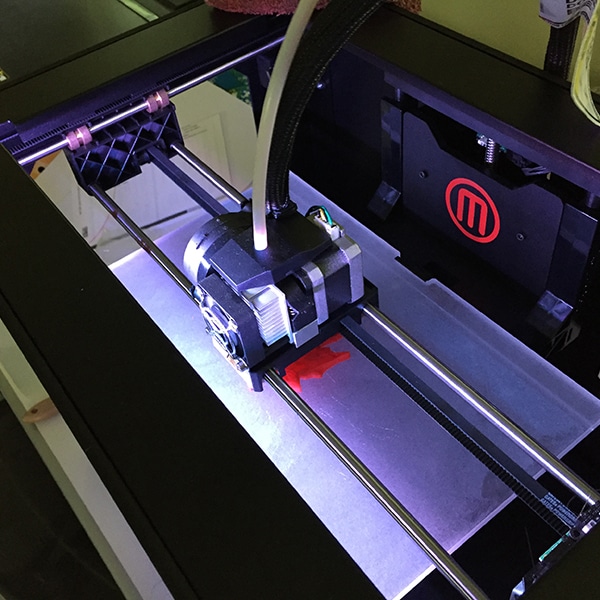3D Printing
Tools of the Trade: Physical Model-Making
There are many ways to help a client visualize the architectural design we’re developing for them, from initial hand-drawn sketches to highly precise CAD drawings. But because we all live in a three-dimensional world, there is nothing quite like a physical model to bring a design to life. And, of course, we all played with…
Read MorePassive House Certification and Our Historic Building
Passive house is a rigorous design standard for energy efficient new or retrofitted buildings. First established in Europe in the late 1980s, the Passive House standard calls for buildings that: Have a continuous insulation envelope with no thermal bridging Are very airtight, with no unintended transfer of air between inside spaces and outside Have high-performance…
Read MoreHow to Visualize the Process of Architectural Design
Effective collaboration is the key to translating a design “problem” or “challenge” into a formalized plan for building or renovating a structure. In order for a project to meet all of its objectives, everyone involved must be able to visualize the design parameters, understand the design task at hand, and compare design solutions in terms…
Read MoreHow Top Trends are Affecting Architecture Today
It’s surprising when I stop and think about the fact that I began working as an architect more than 20 years ago. I’ve seen many changes in my two decades in this profession, including new areas of emphasis like sustainability, and new tools such as 3D printers. Yet it seems that the evolution of architecture…
Read MoreCreating a Site Model for a Waterfront Project
We’re currently working on a masterplan for an unusual, yet very interesting, project type— an oyster hatchery. The site is a long, narrow piece of land sloping down from Quinnipiac Avenue to the edge of the Quinnipiac River in Fair Haven. This particular neighborhood of New Haven has been listed with the National Register of Historic…
Read MorePROJECT SHARE: 3D PRINTED MODEL FOR FISHERS ISLAND RESIDENCE
We are exploring using high and low technology on this architecture site model of the Fishers Island residence. We used our Makerbot to 3D print the house, and cut mat board for the site contours. We also added a colored hand-drawn landscape plan to the contours to make it “pop”.
Read MoreMeet “Thing”, our Office’s New Design Tool- a 3D Printer
“Thing, Thing…what is that Thing?”- Dr. Seuss We’d like to introduce one of our latest design tools: Meet “Thing”, a desktop 3D printer from Makerbot, that lets us take our designs from the virtual realm of the computer screen and into the real world. We’ve been using Thing for a few months now. It’s a great tool for…
Read More
