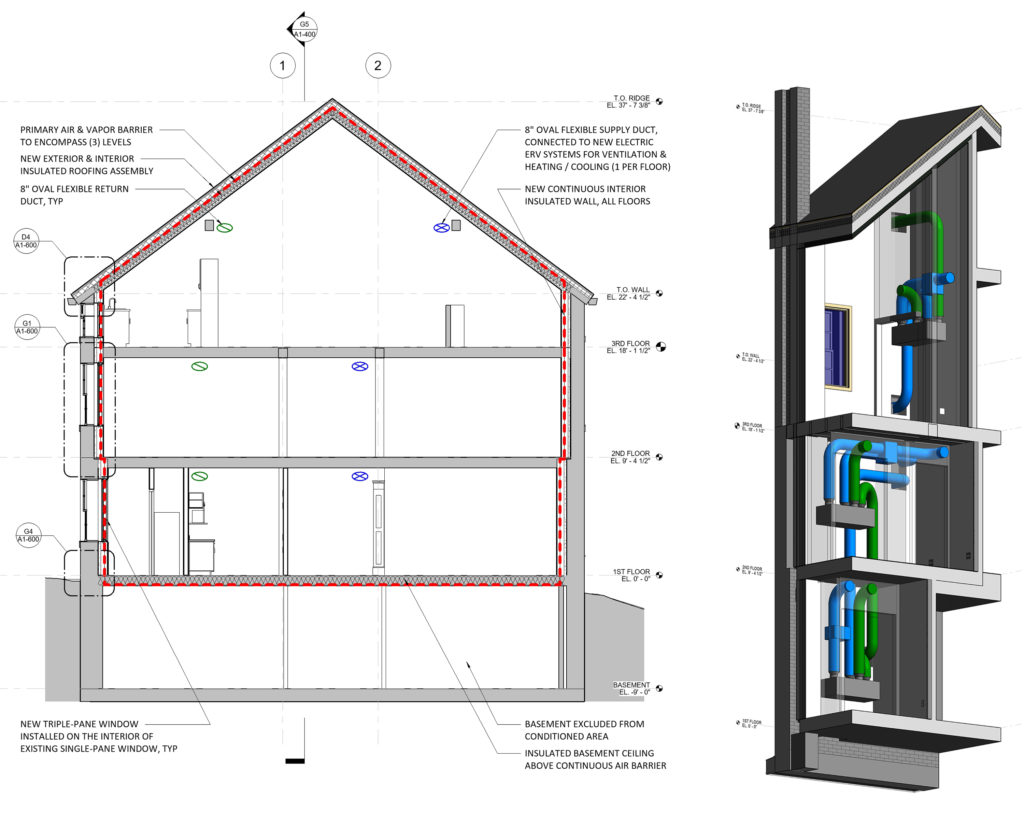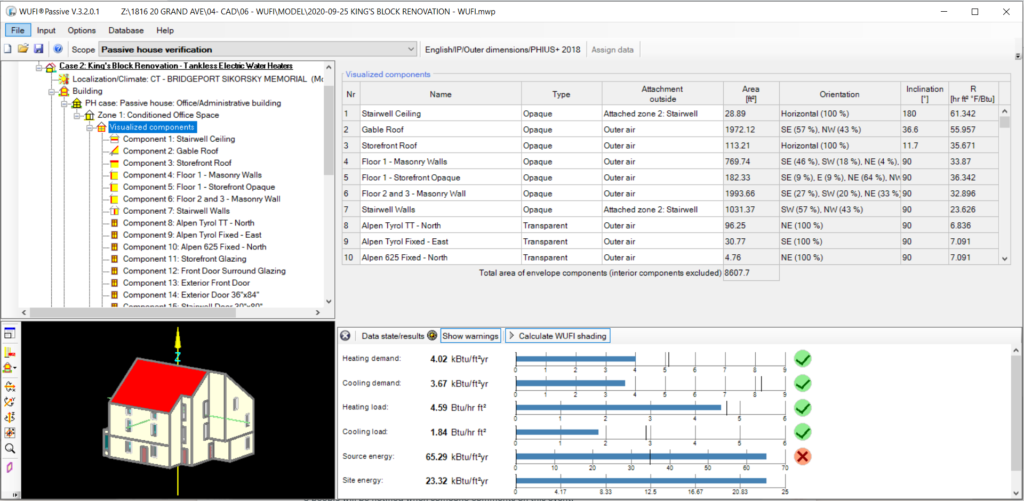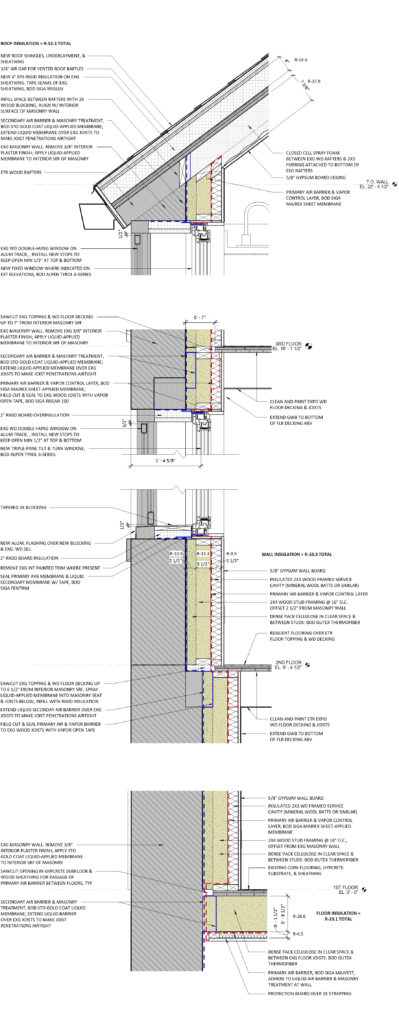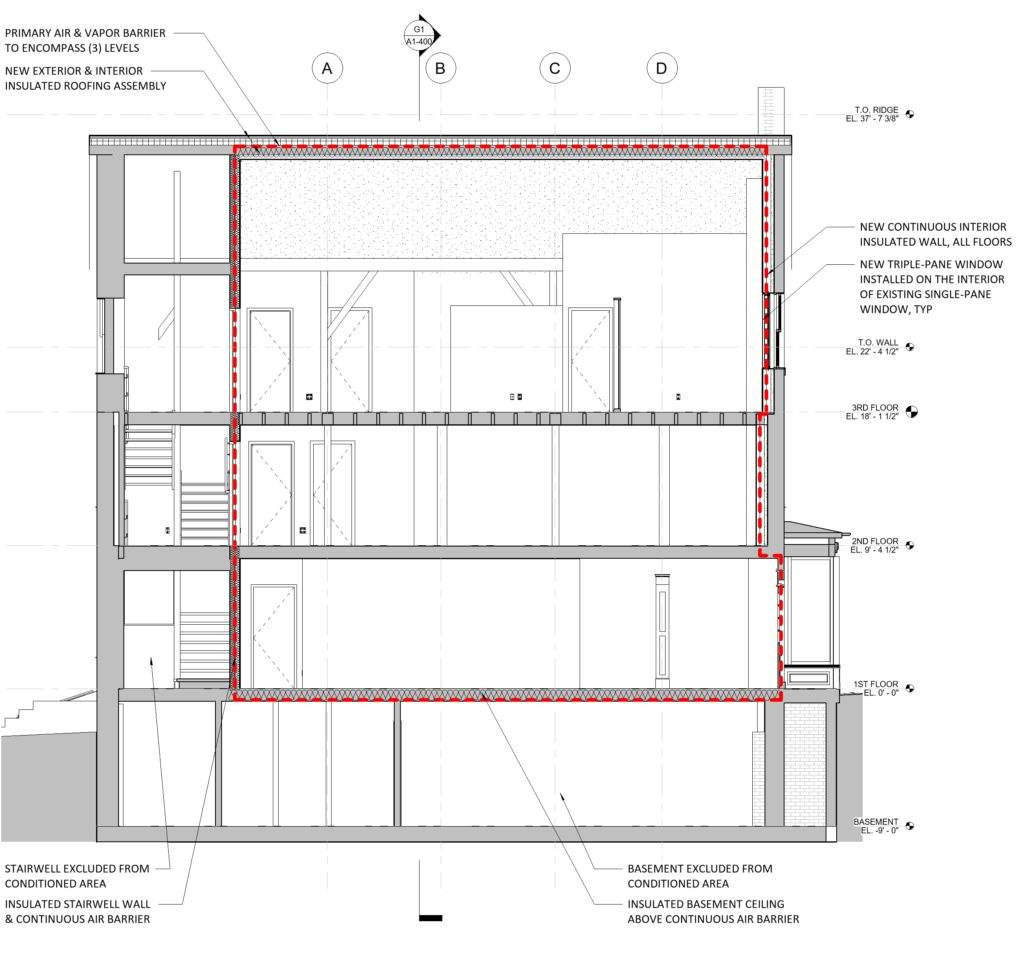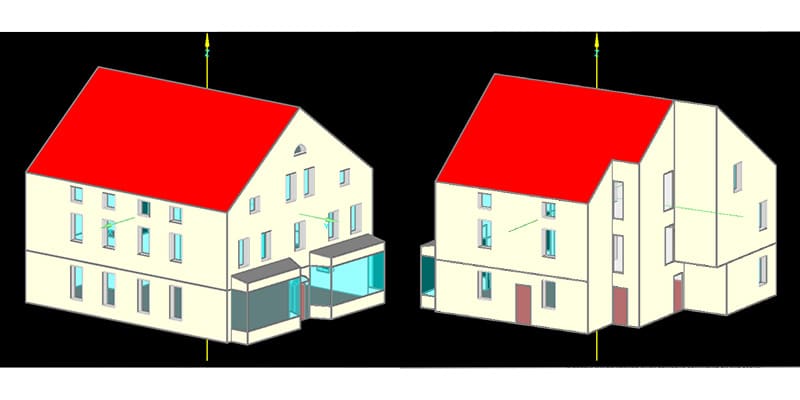Passive house is a rigorous design standard for energy efficient new or retrofitted buildings. First established in Europe in the late 1980s, the Passive House standard calls for buildings that:
- Have a continuous insulation envelope with no thermal bridging
- Are very airtight, with no unintended transfer of air between inside spaces and outside
- Have high-performance windows (often triple-glazed) and doors
- Manage solar gain effectively to minimize interior heating in warm weather and maximize it in cold weather
- Utilize balanced recovery systems for heat and moisture, and a minimal space conditioning system
As a firm that strongly believes in passive house principles and is certified in passive house design, we want to “practice what we preach,” and are in the process of retrofitting the office building in New Haven, CT, that houses our firm.
Converting the “King’s Block”
Patriquin Architects owns the three-story, historic masonry building that’s home to our office. Known as the “King’s Block,” it’s the oldest remaining Federalist commercial building in the area, and is located in a historic district with strict regulations on exterior improvements.
Consequently, this project involves the often-competing goals of modernizing the space while maintaining its historic character. It’s no easy task, but it’s the type of project on which our team thrives. Additionally, we expect to be pursuing these goals for our clients with increasing frequency, as building owners focus more and more on creating energy-efficient, healthy, and resilient spaces.
Our Self-Imposed Passive House Challenge
As we look to retrofit the King’s Block, our three primary objectives are to:
- Greatly improve the energy performance of the building, minimizing our contributions to climate change and lowering operational costs
- Enhance the building’s interior quality and support better health for occupants, including superior air quality, acoustics, and thermal comfort
- Maintain the historic character of the structure, extending its lifespan and preserving a key part of New Haven architectural history
To achieve these goals, we’re pursuing a rigorous certification program with PHIUS (Passive House Institute US), which requires that we meet various requirements for energy use, exterior air tightness, and heating and cooling loads that are specific to our building and climate. We just completed the first of what will be at least three submissions to PHIUS. It presents our design and metrics for their review. After receiving their feedback, we’ll refine and resubmit the design, working with PHIUS to create a plan that meets their requirements prior to starting construction.
Modeling Energy Use
In addition to developing the design for our King’s Block retrofit through traditional architectural drawings and specification of high-performance products and systems, we’re also required to develop an energy model for the building. To do that, we’re using software called WUFI, which was developed specifically for PHIUS certification. It uses very precise inputs including modeled building geometry, specific equipment, products and assemblies, and building use patterns.
WUFI allows us to adjust various parameters to test how different design decisions will affect the overall energy performance of the building. It’s a fascinating and highly iterative process!
A Unique Blend of Old and New
Our fundamental approach to this passive house retrofit is to work from the outside of the building inward, preserving the exterior masonry walls, windows, and other historic details in the process. This means wrapping the interior of the existing masonry walls, roof, and basement ceiling with heavy insulation and a continuous air barrier membrane. Additionally, we’re pursuing a “double window” strategy: installing new, triple-glazed passive house windows on the interior of the existing double-hung windows.
We’ll also be removing our existing furnaces and water heater, and installing new high-efficiency equipment for heating, cooling, ventilation, and water heating. Plus, we’ll be disconnecting from our gas service since the building will be using all-electric new systems.
Key among these equipment changes is installing a new “energy recovery ventilation” system on each floor. It will simultaneously provide a continuous supply of high-quality air, and heat/cool the interior space as needed. We’ll also install a new super high-efficiency electric heat pump water heater.
Important Decisions as Our Project Progresses
Given the existing layout of the King’s Block building, it’s been necessary to make some crucial decisions about the extent of the passive house retrofit. For example, while we’re completing certain interior renovations not related to the passive house retrofit in phases, we’ve decided to include all three floors of the building in our passive house envelope. This will produce greater energy efficiency and continuous air tightness.
We did opt to exclude the stairwell and basement from the passive house envelope. These spaces will remain unconditioned, further minimizing energy use and also providing some thermal buffer for the spaces inside the thermal envelope.
Is Passive House Right for You?
It’s not every day that an architecture firm gets to tackle a project that both improves its own work environment, and enhances the expertise needed to assist clients with similar projects. We’re excited to have this opportunity with our office’s passive house retrofit!
Is a passive house new design or retrofit right for your property? The best way to find out is to talk with us about your aspirations. Please contact us at your convenience. You can also learn about the full range of services we provide online.

