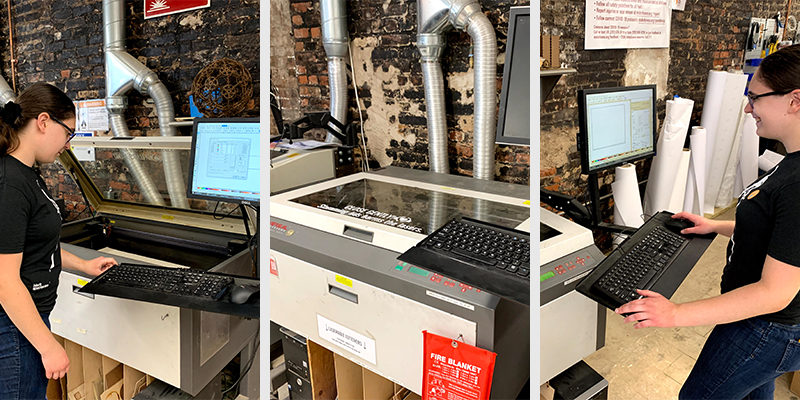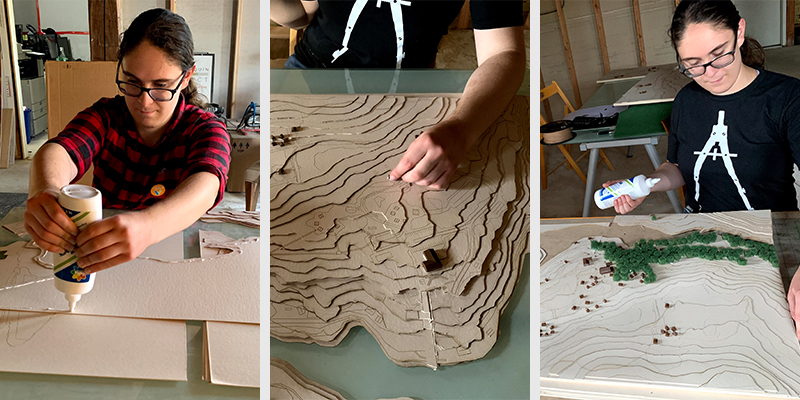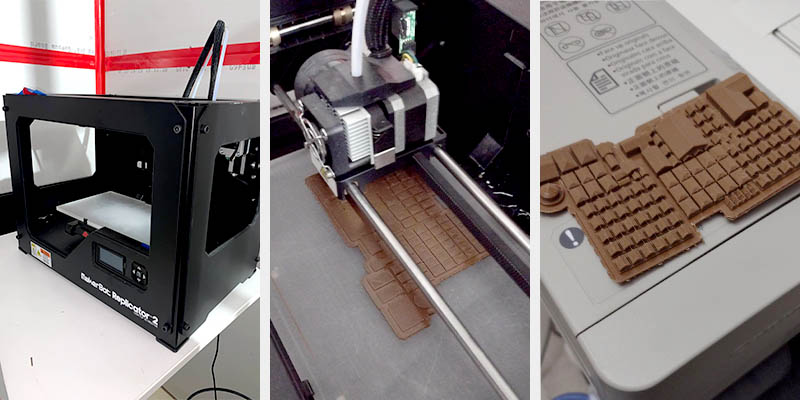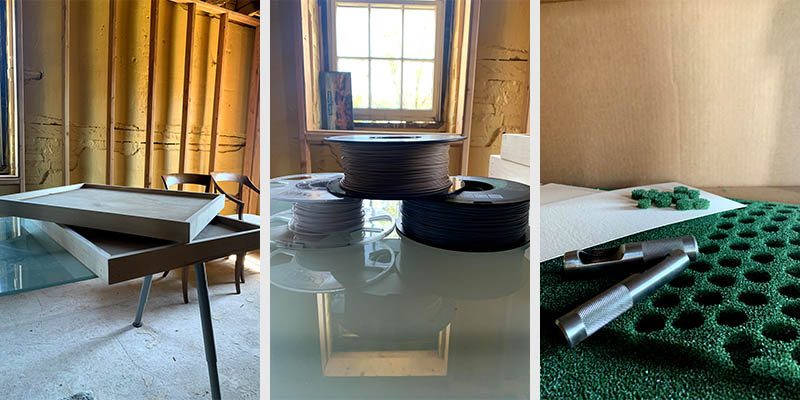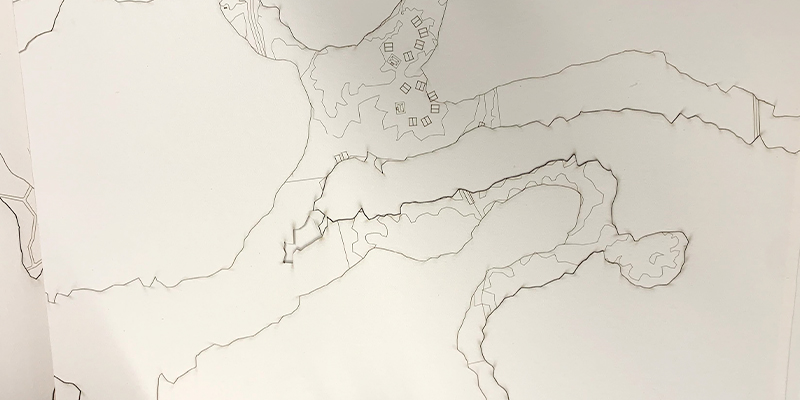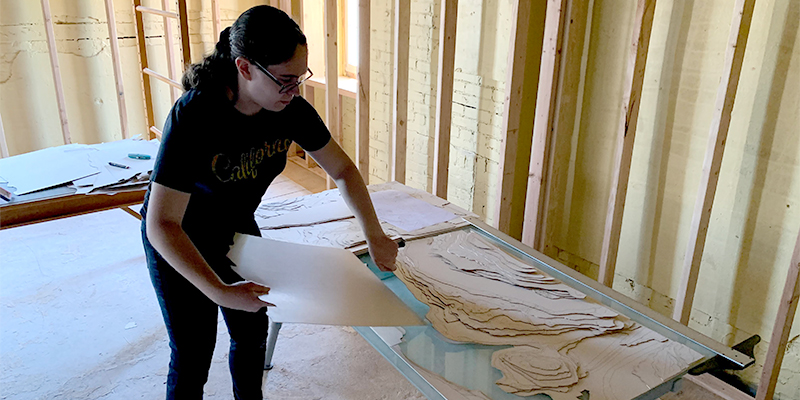There are many ways to help a client visualize the architectural design we’re developing for them, from initial hand-drawn sketches to highly precise CAD drawings. But because we all live in a three-dimensional world, there is nothing quite like a physical model to bring a design to life.
And, of course, we all played with miniatures of some kind as kids—vehicles, buildings, figures, etc.—so there is no doubt that seeing a perfectly scaled model of a structure or group of structures blows the dust off some rarely-recalled but very fond memories!
Physical models aren’t used in architecture as much as they once were. But when a project calls for models, sitting around a conference table viewing them and discussing the project creates powerful engagement and productive collaboration.
Working From the Ground Up
One of the reasons physical models are so engaging is their accuracy. And that starts with us teaming with partners like landscape architects and civil engineers to review the project’s master plan. Input from these experts helps us determine the best spot for a building, as well as locations on a plot of land where a structure should not be situated.
As part of this process, they provide us with a survey of the site. It gives us the information we need to begin the site model process. Having a CAD version of a survey is extremely helpful because it allows us to begin determining what intervals to use for contours, as well as the number of layers we will need for the topography.
Cutting to the Chase
Once we have set up the layers in a CAD file, that file is taken to the laser cutter. There are different types of laser cutters, but typically they all have the same settings—different colors control how far the laser cuts or etches the material.
After the device cuts the contours, we assemble all the pieces by gluing each layer and 3D printed piece into place. It is work that must be done very carefully and precisely, but we enjoy it—especially when we step back after the last piece is placed and look at the miniaturized version of the site that we will be helping the client develop.
The Right “Thing” for the Job
Another way to give a design physical form is to create massing models with a 3D printer called a MakerBot Replicator 2—or as we affectionately refer to it, Thing. Thing produces generic or realistic massing models of new or existing buildings for use in working sessions with clients.
In this type of session, the client and our team members can move structures around to see how different positioning will affect the design and the usability of the building or buildings constructed from it. Many times, these meetings confirm what the participants had in mind initially, if only with some minor tweaks. But in other cases, exciting breakthroughs are made—the kind that are more difficult to achieve with line drawings.
Many Options for Materials
Physical models can be made from just about any material. However, for ease of handling and a clean finished product, we tend to use Architectural Butter Board, chipboard, plywood, balsa wood, or foam.
For 3D printed models, we employ a variety of 3D printer filaments. They come in different plastics and colors that enable us to make important differentiations on our model. We also use spongy material to represent trees on a model, as their size and location can impact the decisions made on an architectural design.
Our Unique Approach to Creating Architectural Models
Since site models are typically complex and at a small scale, the laser-cut contour pieces for the topography become a large jigsaw puzzle. It takes skill and experience to assemble them properly and efficiently to create the finished model.
Through the years, we’ve developed a process that enables us to accelerate the creation of models without losing accuracy. We etch each piece with lines or a number system that indicates to our team precisely where it will go. In that way, we can complete the model faster and begin using it as the centerpiece for important design discussions.
Giving Form to Your Vision
Contemplating a building or renovation project? You can learn more about our array of services and check out some past projects in our portfolio online. And, of course, we’re always happy to talk with you! Please contact us at your convenience.


