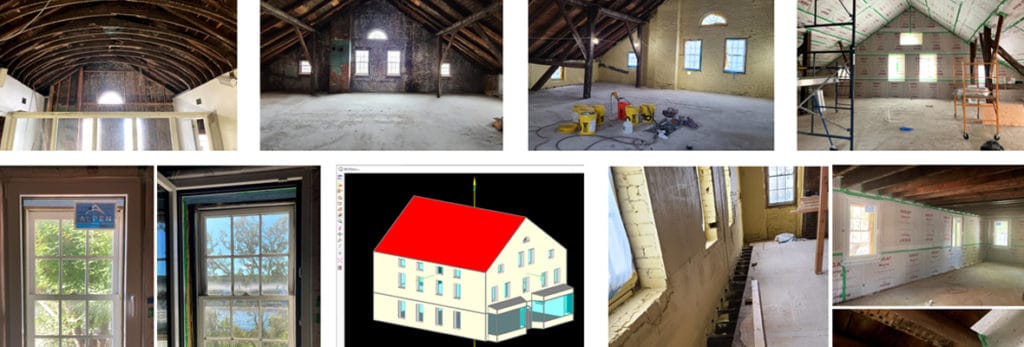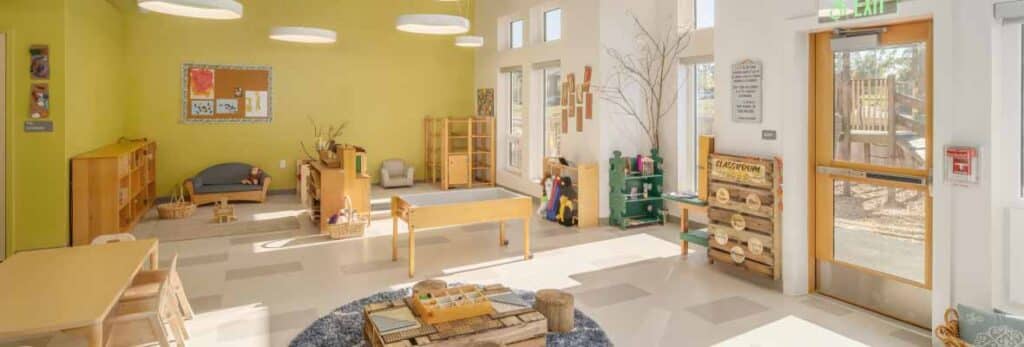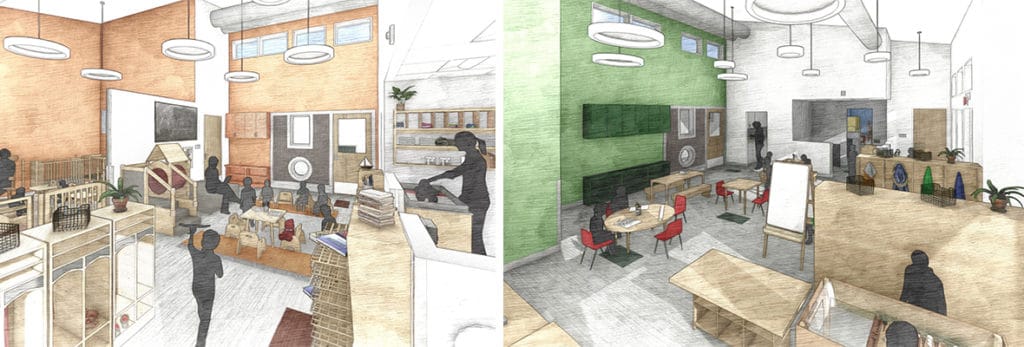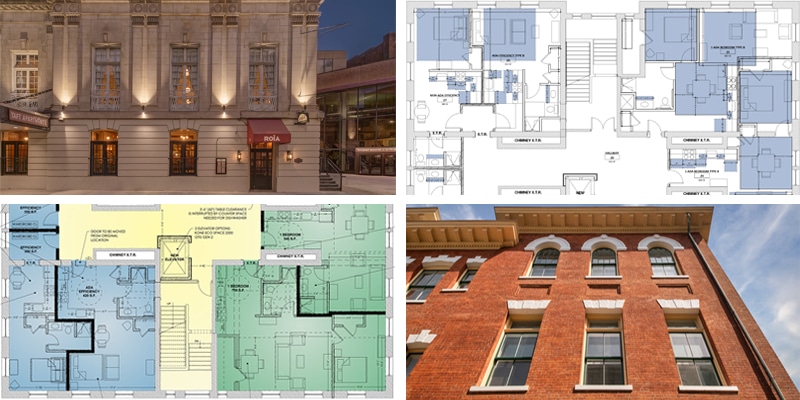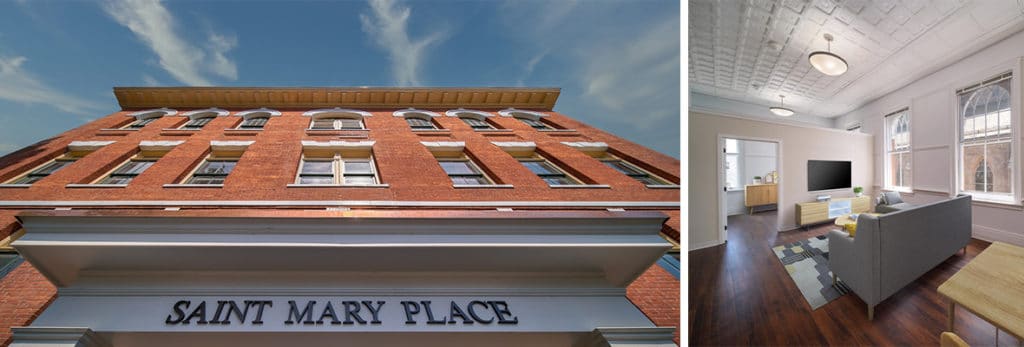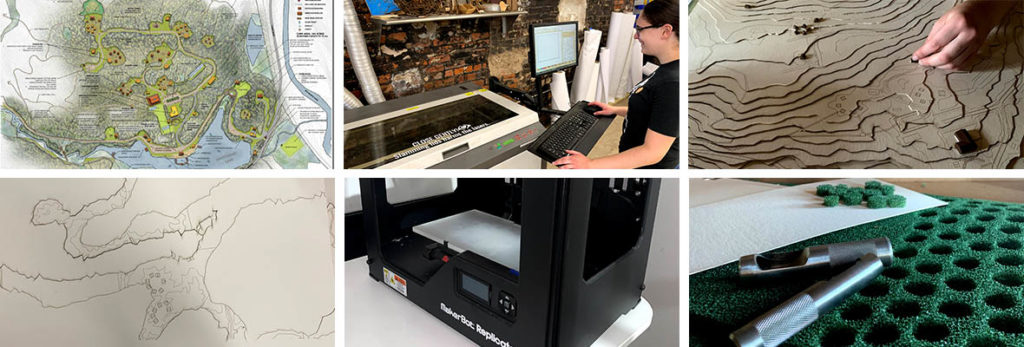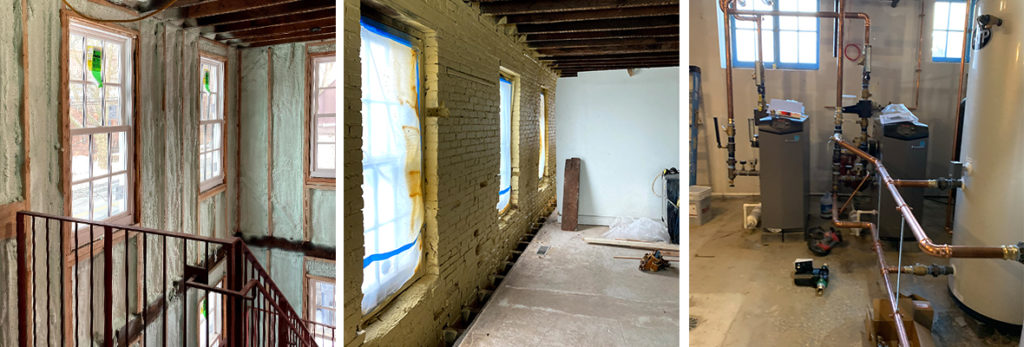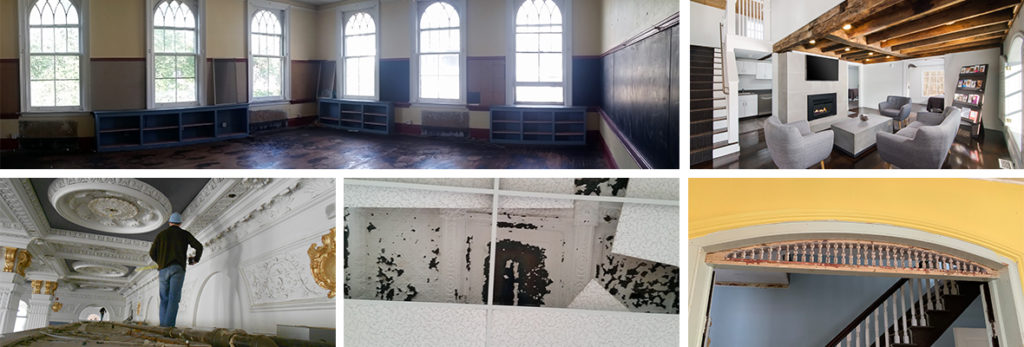Construction
Zip06 – Slate Upper School’s Celebrates Groundbreaking
Check out the article here. On Tuesday, April 11, at 9:15 a.m., local officials from the Town of North Haven will join the Slate School students, family, community, and representatives from Patriquin Architects and Gilbane Building Company to celebrate the official groundbreaking of the Slate Upper School. “For all of Slate School’s students in Grades…
Read MoreNew Haven Independent – Cinema-To-Childcare Campus Plan Detailed
Check out the article here. Rendering of proposed new childcare campus at ex-Cine 4 site. ALLAN APPEL PHOTO David Symond, Jr., Allyx Schiavone, Margo Early, and Karin Patriquin on Wednesday. The corn will keeping popping at the central ticketing-and-candy counter of the old Cine 4 movie theater — even as that entryway fixture is converted into a reception…
Read MoreHow to Use Passive House Principles Successfully in Historic Buildings
As the renovation of our historic 1816 masonry office building, known as the “King’s Block,” nears completion, our firm took the opportunity to put the details of this Passive House retrofit into a presentation that Associate Jeannette Penniman and I were thrilled to give to two recent audiences: An energy-focused group at PhiusCon, the annual…
Read MorePowerful Tools for the Design of Sustainable Early Childhood Centers
At Patriquin Architects, the sustainability of the buildings we design is a top priority. Working within budgetary constraints, site parameters, and specific client goals, we strive to incorporate sustainable strategies as much as possible. In early childhood center projects, we’re even more careful about indoor air quality, natural daylighting, and views to the outdoors,…
Read MoreHow We Create Great Designs for Early Childhood Education
Designing facilities that meet the unique needs of young children and the educators responsible for their care and teaching requires attention to a few key elements. For example, there should be plenty of informal learning spaces, certain elements of the design need to be scaled appropriately for children, and consideration needs to be given to…
Read MoreLearn About Helpful Funding Sources for Historic Building Renovations
If you own a historic building and are considering improving it, you should keep in mind that there are funds available for the renovation, restoration, or rehabilitation of these types of structures. The Secretary of the Interior maintains separate “standards” documents for the different types of work performed on historic properties, but our team can…
Read MoreSaint Mary Place: How We Converted a Historic School into Affordable Housing
The conversion of a historic building for a new use and to include modern amenities requires special care. However, the result can be extremely rewarding. In the case of what is now called Saint Mary Place, we were able to preserve and restore an important landmark while giving it a new life as much-needed supportive…
Read MoreTools of the Trade: Physical Model-Making
There are many ways to help a client visualize the architectural design we’re developing for them, from initial hand-drawn sketches to highly precise CAD drawings. But because we all live in a three-dimensional world, there is nothing quite like a physical model to bring a design to life. And, of course, we all played with…
Read MoreHow We Make Structures More Resilient in Historic Preservation Projects
At Patriquin Architects, we do a great deal of work on historic buildings, including many with historic significance to their surrounding area. In order to maximize the lifespan of these unique and interesting structures, and ensure that they are a vital part of the local historic fabric for decades to come, our first question in…
Read MoreHidden Historic Treasures: How to Find and Preserve Them
As our work has shown many times through the years, when renovating an older building there is often an opportunity to find, salvage, and restore elements of historic or architectural significance. We’ve also learned that sometimes we have to choose which part of a building’s history should be preserved, and which areas should be modified…
Read More


