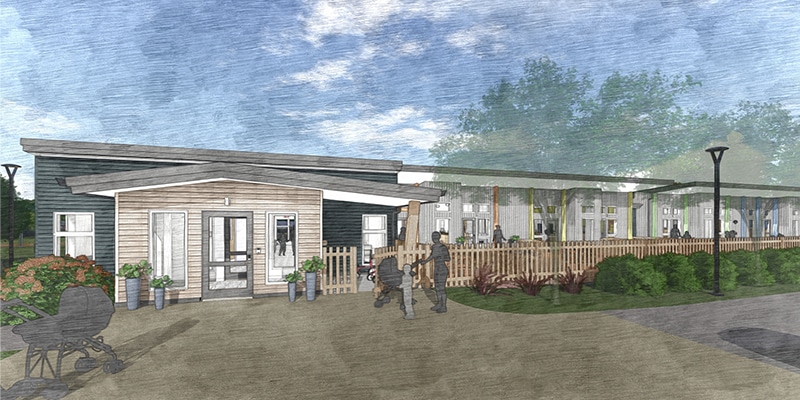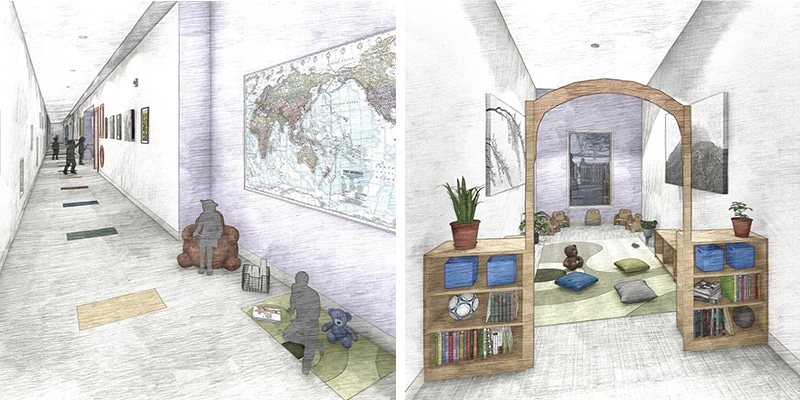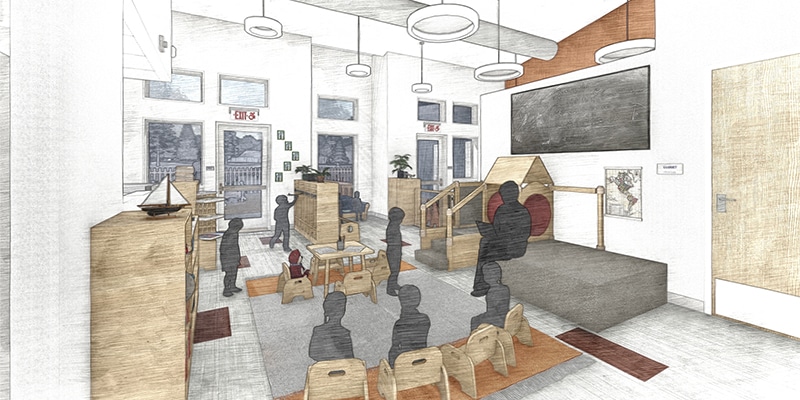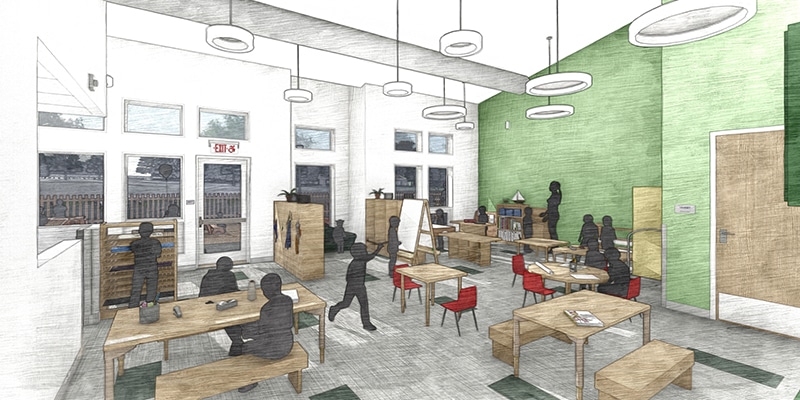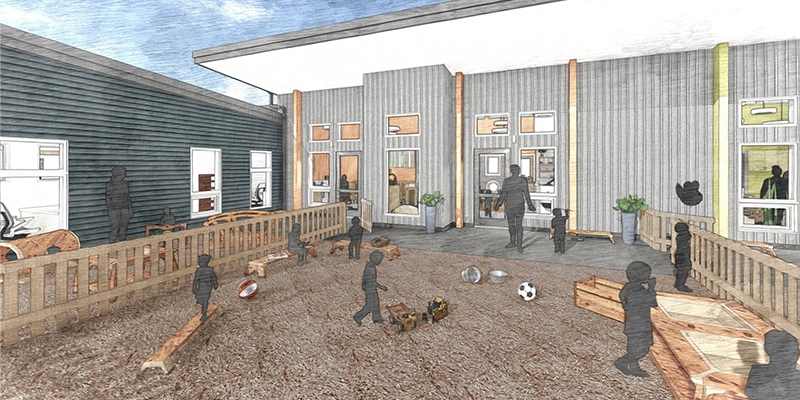Designing facilities that meet the unique needs of young children and the educators responsible for their care and teaching requires attention to a few key elements. For example, there should be plenty of informal learning spaces, certain elements of the design need to be scaled appropriately for children, and consideration needs to be given to student needs across the age spectrum that will be accommodated.
Meeting these objectives is not only important from a functional perspective, but in our state, they must be met as a licensing requirement of the Connecticut Office of Early Childhood.
Wesleyan University Neighborhood Preschool: A Case Study in Early Childhood Education Design
We’re currently in the design development phase for the Wesleyan University Neighborhood Preschool. As we do in all of our projects, we’re working closely with the owner to determine end-user needs, in this case for infants, toddlers, pre-K-aged children, and the facility’s staff. In doing so, we’re drawing on our extensive experience in creating a master plan for this type of building.
Spaces Optimized for Different Activities
Caring for and educating young children effectively requires creating spaces that are both comfortable and mentally stimulating. For example, at Wesleyan University Neighborhood Preschool, we’ve incorporated several breakout spaces. These cozy nooks are spaces where small groups of children and caregivers or educators can gather to play and learn.
This includes spaces near exterior windows in the classrooms, outdoor, fenced “play yards” that connect to the classrooms, and breakout spaces in corridors. These areas all can serve educational purposes, in different ways.
That variety is meant to stimulate young minds and encourage children to play and explore. We feel that the variety also empowers creativity, the ability to steer subject matter in new directions when appropriate, and the ability to make connections between lessons and the world around them.
Scaling the Environment for Little Ones
You’ll often hear people remark that the smaller scale used in spaces designed for children is “cute.” That’s certainly true, but the purpose of using that scale is to better accommodate the needs of the little ones who use the space.
For example, our design for Wesleyan University Neighborhood Preschool incorporates:
- Child-sized furniture
- Smaller, child-sized toilets
- Lower sink heights to accommodate reduced reach ranges for kids
It also includes an important element that might not immediately come to mind: Windows with sills that are low to the ground so children can easily see outside while sitting on the floor.
Addressing Age-Range Considerations
Early childhood education facilities typically are not one-size-fits-all environments. At Wesleyan University Neighborhood Preschool, for example, there are varying requirements by age. Classrooms designed for infants and toddlers are smaller to accommodate a ratio of 1 teacher for every 4 children. This includes additional room divisions, like smaller quiet areas for cribs/nurseries that are separated from the more active spaces for toddlers.
Preschool spaces, on the other hand, are larger so that they can meet a ratio of 1 teacher per 10 children. They have more open space to enable kids to move around, play, and explore. Similarly, the outdoor play yard for infants and toddlers is smaller and more subdivided than the single, large play yard for preschoolers.
An additional and crucial factor in the facility’s design is ensuring that teachers have clear visibility throughout each classroom so that children can be seen at all times and safely supervised. For example, a caregiver must be able to see other children even while tending to a diaper change.
Our Unique Approach to Designing Early Childhood Education Environments
Our firm has been fortunate to have completed several early childhood educational facilities before our work with Wesleyan University Neighborhood Preschool—Friends Center for Children and Greenwich Academy, to name just a few. Those and other projects continue to deepen our expertise in meeting the needs of young “end users.”
In each project, we work closely with the facilities team, teachers and caretakers, and the Connecticut Office of Early Childhood to design a facility that meets the needs of everyone involved. Then we confirm that we’ve achieved our goal by soliciting feedback from facility users—those old enough to provide feedback, anyway!
Learn More About Patriquin Architects
You can get to know our team, learn about our services, and check out past projects on our website. And if you have any questions about Patriquin Architects, we’re happy to answer them. Please contact us at your convenience.

