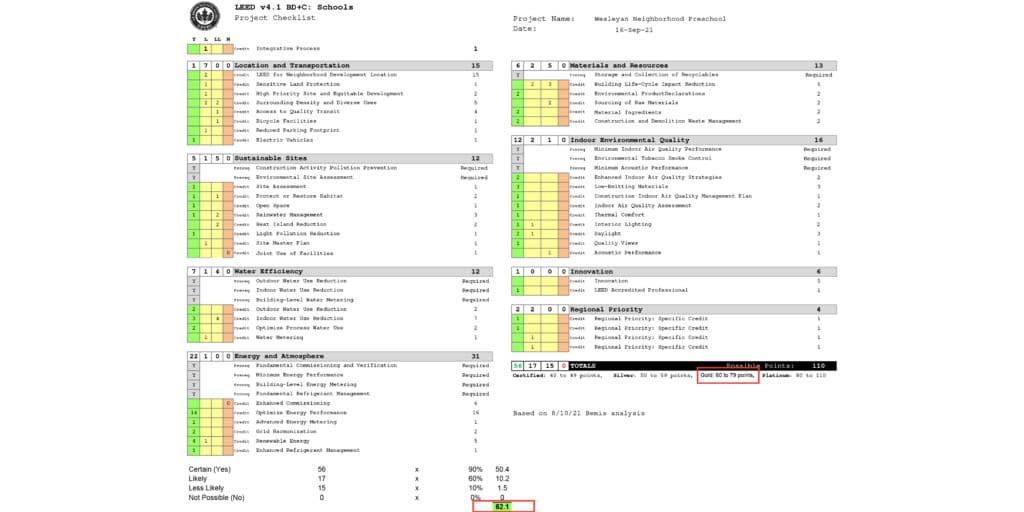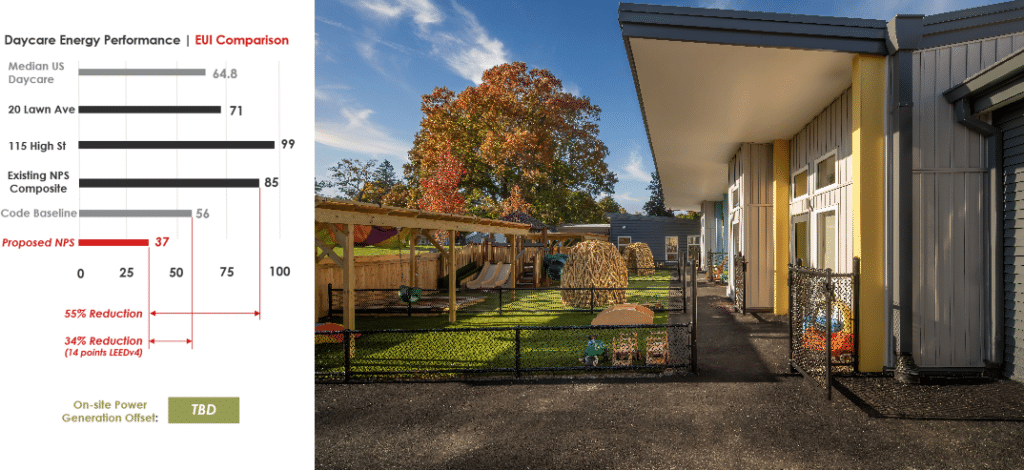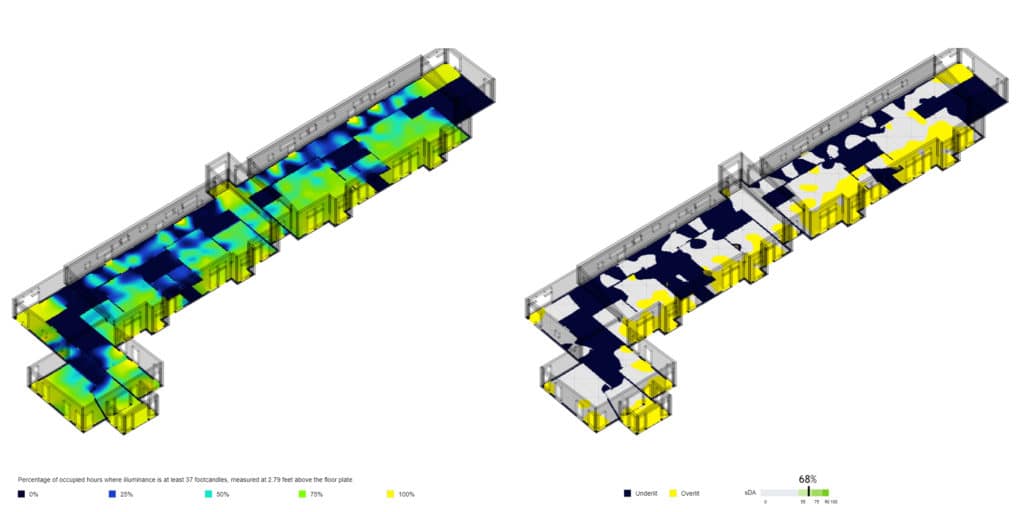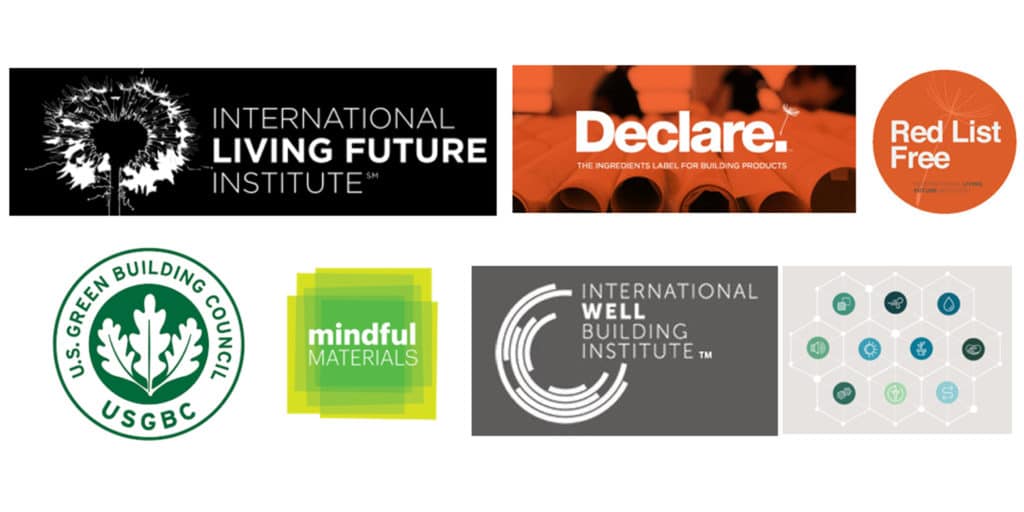At Patriquin Architects, the sustainability of the buildings we design is a top priority. Working within budgetary constraints, site parameters, and specific client goals, we strive to incorporate sustainable strategies as much as possible.
In early childhood center projects, we’re even more careful about indoor air quality, natural daylighting, and views to the outdoors, all while keeping in mind the comfort of little ones who will be spending much of their time on the floor.
Going for the (LEED) Gold
Our team worked on the design and construction of an early childhood education facility for Wesleyan University. This is a learning center for infants, toddlers, and preschool-aged children of Wesleyan staff and faculty, as well as for residents of the neighborhood in which it is located.
The university has a standard of LEED Gold equivalence for all of its new buildings. We created a design that will not only meet those goals but will also include more stringent building envelope and mechanical system standards for this facility.
To do that, we use a variety of tools to calculate, measure, and meet sustainability requirements, as described below.
The LEED for Schools Scorecard
The LEED for Schools scorecard is a key tool in setting parameters for design and meeting the client’s LEED Gold equivalence objective for sustainability. In an early charette (i.e., a goal-focused meeting) with the design team and the client group, we established the overall design parameters. From there, we went into detail on the specific criteria for each of the categories of the scorecard.
This included the MEP (mechanical, electrical, and plumbing) consultants since they were able to weigh in on many specific points in the “Water Efficiency,” “Energy and Atmosphere,” and “Indoor Environmental Quality” categories.
Result: A “healthy” and energy-efficient building whose design takes into account eight key categories from the LEED for Schools scorecard.
Energy Models and Energy Use Diagrams
Energy models are critical tools that are used starting in the early stages of design to determine how much energy a building will use given its exterior assemblies, mechanical systems, and occupant loads. We also often build our own “WUFI models” for projects. This is a type of energy model developed specifically for Passive House certification, which helps us design the specifics of the building envelope and provides guidance regarding the choice of appliances, fixtures, and other energy-using equipment in the building.
In the case of Wesleyan University Neighborhood Preschool, our mechanical engineer produced an energy model in-house that allowed them to carefully design the mechanical systems for the building conditions.
This particular project brings two existing daycare facilities together into one building. We calculated the energy use of the current buildings to compare with a baseline, code-compliant building and our LEED Gold-level building. Based on that design, the new facility is using much less energy than its existing buildings. And this calculation doesn’t even consider the photovoltaic system we’ll be adding to the southwest-facing roof of the building, further offsetting the center’s energy usage and operational costs.
Result: Lower operational costs and a thermally comfortable environment—especially at floor level, where infants and toddlers spend considerable time.
Daylighting Analysis and Outdoor Access
“Daylighting”—or allowing natural light into a space in a carefully considered way—is beneficial both from an energy-savings perspective and in terms of the quality of an interior environment. We use special tools to analyze natural daylight delivered to interior spaces based on the current configuration of windows, doors, and overhangs, and the orientation of the building.
Specifically, we use programs such as Sefaira and Cove Tool to generate diagrams illustrating the percentage of occupied time during which an area receives a minimum amount of daylight to meet the needs of early childhood education. The program also helps us identify overlit and underlit spaces.
In the case of Wesleyan University Neighborhood Preschool, these Sefaira studies showed that the southwest-facing classrooms would be light-filled, yet wouldn’t suffer from glare or overheating in the summer thanks to deep overhangs in the design and deciduous trees planted just outside the play yards.
Daylighting studies also allow us to strategically design large windows that connect children to the outdoors and reinforce their relationship to the exterior environment.
Result: Energy savings from maximizing natural daylight and using less artificial lighting, better quality of light, increased relationship between children and their outdoor environment, proximity to play yards.
Healthy Building Materials
To assist us in the selection of materials used in the building structure itself and its interior, we have information on materials that should be avoided, products that have been vetted, and parameters for us to use in specifying materials that don’t fall into either category. These include the International Living Future Institute’s “Declare” label, the Mindful Materials product certification library, and guidance through the International Well Building Institute.
These tools make it easy to select products that limit VOCs, harmful “Red List” chemicals, and other elements that should be avoided, particularly in buildings for young children.
Result: A healthier interior environment for building occupants through the use of sustainably sourced and processed materials and supply chains.
Learn More About Patriquin Architects
If a carefully crafted design and maximum sustainability are important on your next project, our team can help you meet those criteria. Learn about Patriquin Architect’s services and check out past projects on our website. And if you have any questions about our firm, please contact us at your convenience.
Updated: 06/26/23




