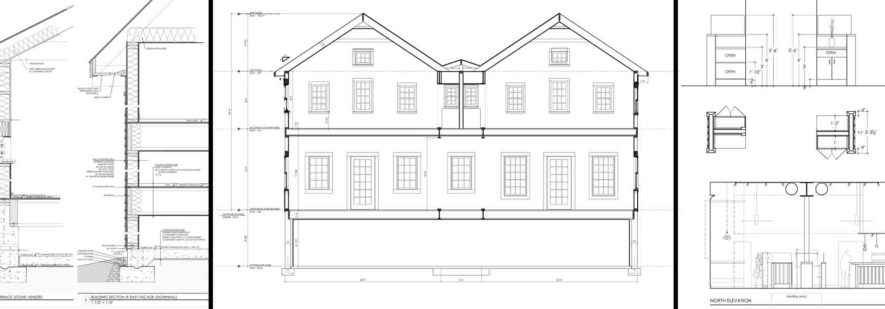Archiscape Blog

TOOLS OF THE TRADE
From Left to Right: Guilford Residence, Chestnut Building, and Kitchen Zinc in New Haven, CT
TOOLS OF THE TRADE
What happens when you hire an architect? How many steps are involved in planning an ideal space? What kinds of documents are created? Take a look at the drawings from three projects as they go through the creative architectural process with Karin Patriquin Architect.
PLANS
The first sketches to emerge from early discussions between architect and client are usually a combination of plans, perspectives, elevations, even details. The first to be drawn out to a scale, however, are most often the plans.
ELEVATIONS
Elevations show materiality, color, fenestration (placement of windows and doors), but can also show relationships to other elements such as artwork, location of light fixtures, scale of surrounding landscaping. Here 2 elevations of building exteriors and one of a restaurant interior show these different elements.
DETAILS
Projects of different scale or scope require different types of details. Above, exterior wall sections show the construction of the different wall types; a building section shows the dimensions of the main building elements; elevation and plan details show the dimensions of carpentry items and their relation to other items in the space.
FINISHES
The materials and finishes of a building are chosen throughout the design. A coordinated palette creates a cohesive design.
 /
/
“There is nothing that cannot be achieved by firm imagination.”
– Japanese proverb





