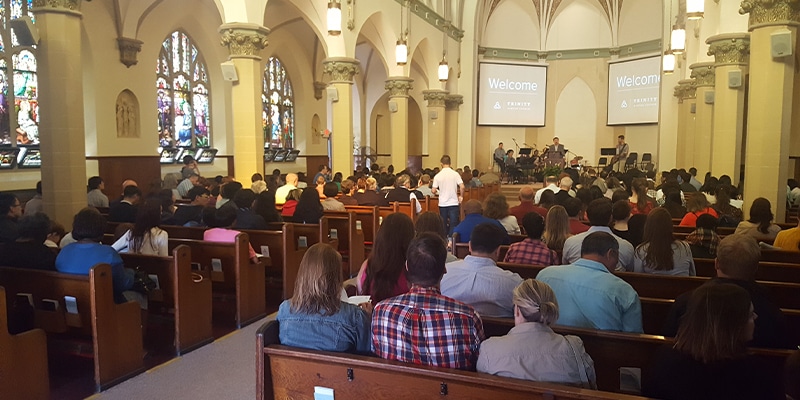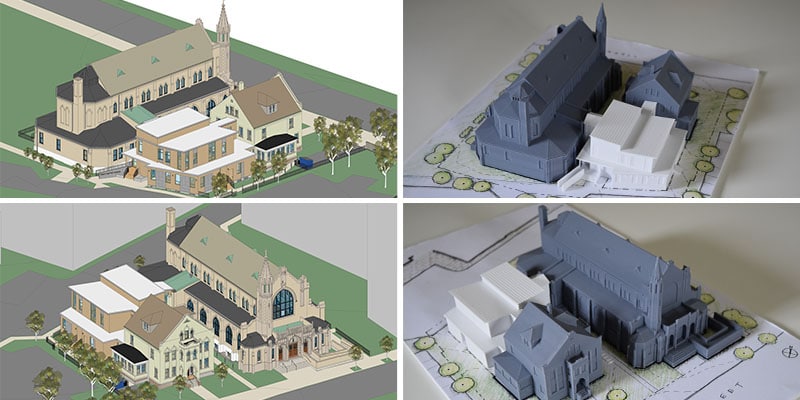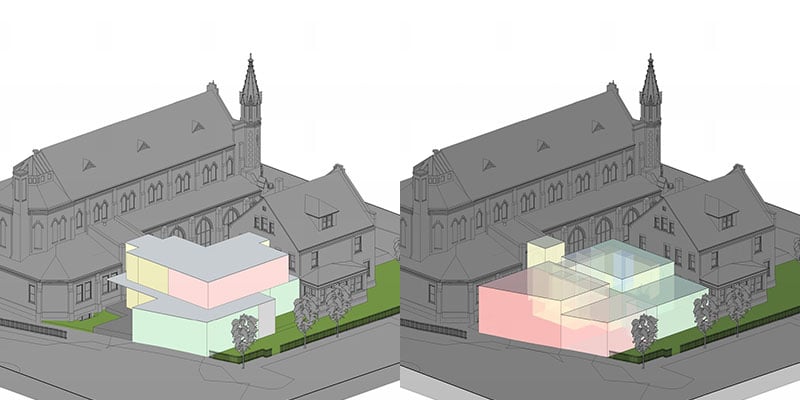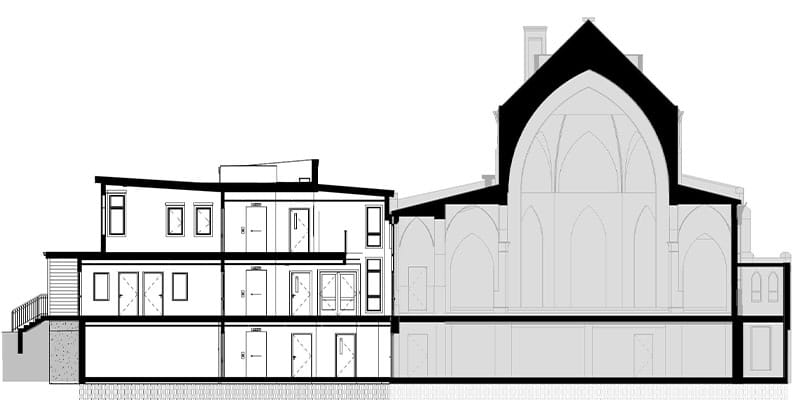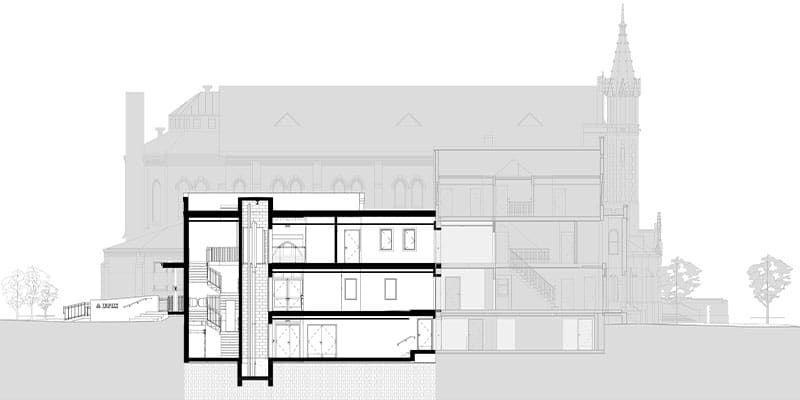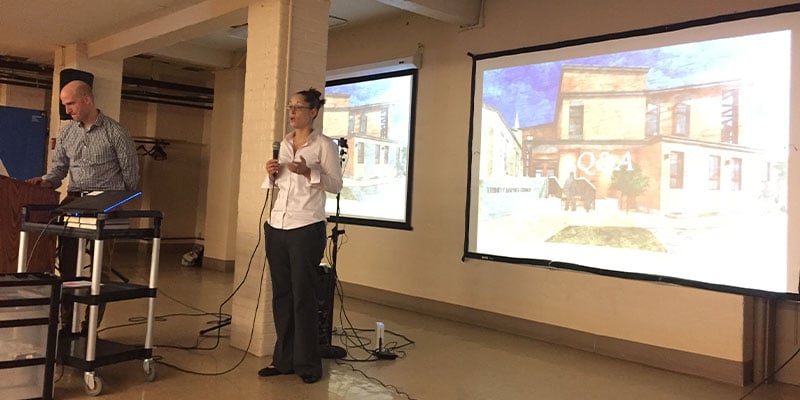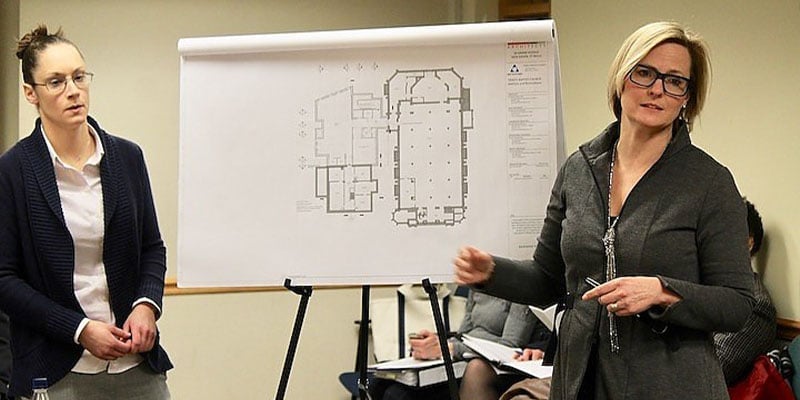We are proud of the exceptionally talented architects and designers on our staff. But it takes more than just talent to produce a design that fully meets a client’s needs. We’ve learned in our many years practicing architecture that the best way to achieve a successful outcome is to follow a thorough initial process for turning the client’s requirements and vision into a design.
Our work with Trinity Baptist Church in New Haven, chronicled in the New Haven Independent, is an excellent case in point. Church leaders wanted to add a new building to the campus, but had some very specific concerns that would need to be addressed. Rather than trying to dive right into a developed design, we followed a collaborative process to define, test, and achieve the client’s goals.
6 Fundamental Steps of the Patriquin Design Process
Any strong design is built on a solid foundation of information and communication. We believe that a discovery period for unearthing the client’s objectives is essential. From there, we can lay out a clear path for exploring and choosing design solutions.
For our firm, these activities take place in six essential steps:
1. Establishing goals and priorities
In the Trinity Baptist Church project, a key to understanding some of the issues they needed to address was observing and participating in typical Sunday morning events. This also allowed our design team to begin to understand the culture of the organization, and to meet congregants before, during, and after the service and classes. We noted a few things: that bringing children to and from classes before, during and after the service was a time-consuming process. That gatherings after the service allowed people to connect to one another in both formal and informal groups but that the one large basement space was not well-suited for multiple uses. That all spaces had peak uses on Sundays, but were not nearly as busy during the week.
2. Understanding the existing property limitations and existing building spaces
We hired a 3D surveyor to laser survey the existing historic building exteriors. We then stitched their point-cloud information together with our computer model of interiors to create a comprehensive 3D model of the existing buildings that we used to test our new designs. We then listed and discussed how the congregants, staff and visitors used each of the rooms, during the Sunday peak and throughout the week.
3. Programming of new spaces in relation to existing spaces
Using site analysis and feasibility study tools, we explored different ways of organizing new spaces and repurposing existing spaces in order to create a coherent organizational plan. The result is a large basement meeting room that allows for spillover of coffee-hour functions and can also be used for breakout meetings or separate meetings for visiting groups. A new entrance on the ground floor creates the desired circulation between the sanctuary and the new children’s ministry classrooms and also serves as a secure entry that groups can use for weekday meetings. The second floor houses a large meeting room, to be used by various groups and visiting lecturers.
4. Creating a connected, fully accessible group of buildings
We realized early on that if the project was to provide long-lasting service to the community, the church needed not only additional space, but also accessible connections between the buildings for those in wheelchairs or with reduced mobility. Prioritizing accessibility and connectivity became a guiding principle of the design. The new building now allows connectivity between the two floors in the church, the three floors of the new building and the four floors of the Parish House.
5. Making a presentation to stakeholders
Continuing our involvement in Sunday activities, we participated in a discussion with the congregation to share our findings, explain various options to address the projects’ many goals, and present the proposed two-story connecting building we recommended.
In this presentation, we “walked through” a virtual building projected onto a screen, stopping in certain places to discuss aspects of the design, and returning to various areas to answer additional questions that came up. This session made the design very accessible to the audience and facilitated engaging conversation.
6. Obtaining regulatory approvals
Even a design that gets enthusiastic praise from a client is just lines on paper until it is approved by the appropriate authorities. We presented our plan to planning and zoning bodies, where it received unanimous approval.
Setting the Stage for Success
We believe in investing time early in a design project to clearly understand the client’s goals, to explore various ways to organize spaces, and to test-drive our ideas in a virtual model. This ensures that the resulting design is one in which we have participated and to which we are fully committed. See photos of the finished addition to Trinity Baptist Church here.
If you’re wondering if we’re the right architecture firm for your next project, we encourage you to learn more about us, check out other projects in our portfolio, and get details on the full range of services we provide. And we’re always happy to answer any questions you have; please contact us at your convenience.

