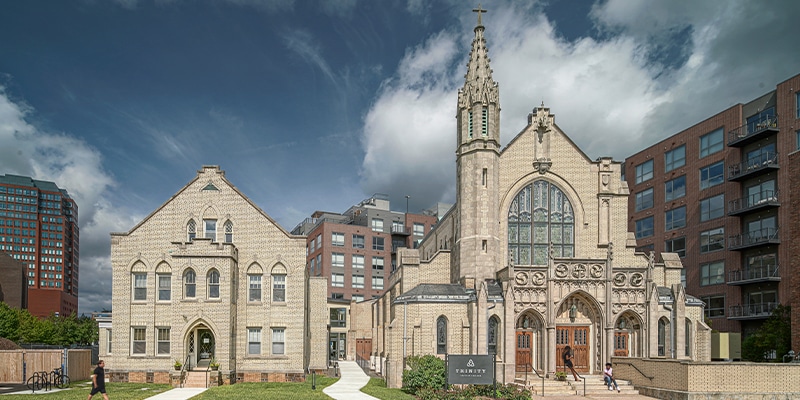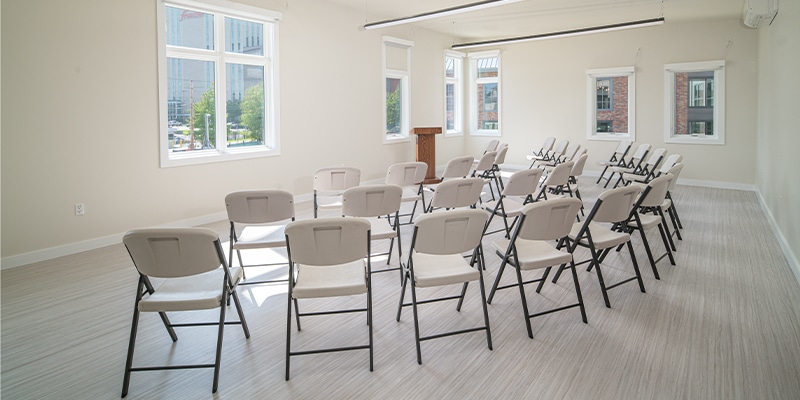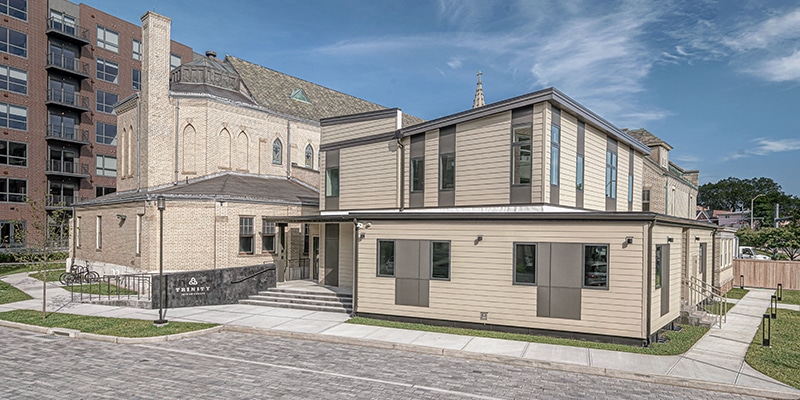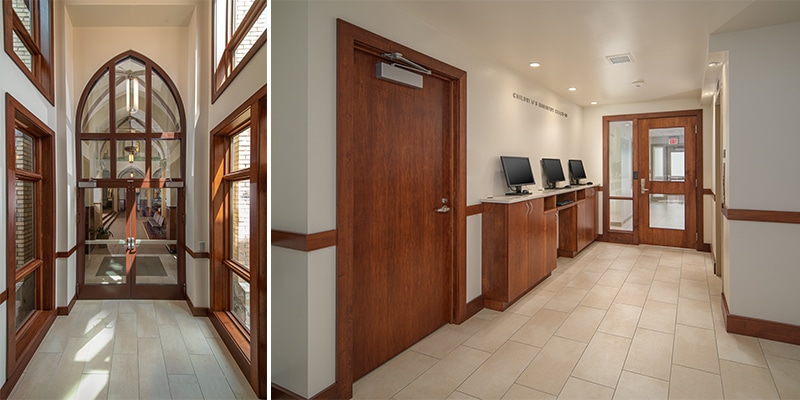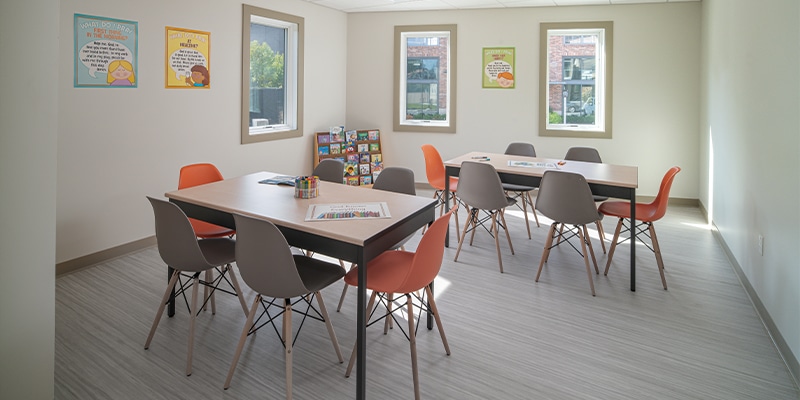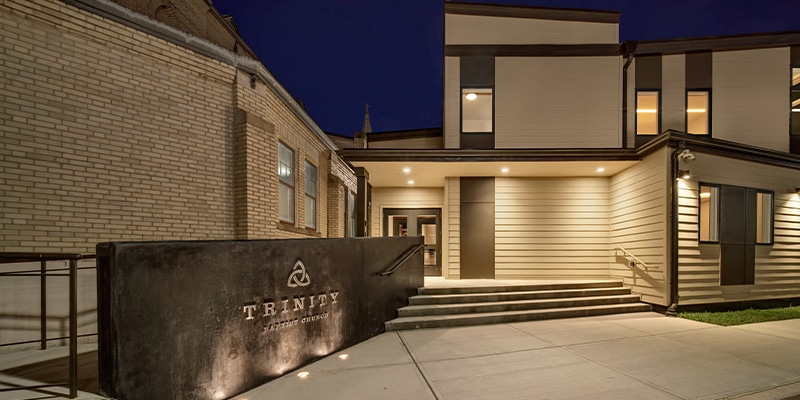Trinity Baptist Church in New Haven, CT, serves a diverse urban population and has a fast-growing congregation. In fact, the church has flourished to the point that at the time they reached out to us, it had outgrown the multi-purpose program spaces that supplement the main sanctuary.
To address this issue, church leaders formed a Building Committee, interviewed Patriquin Architects, and hired us to design an addition. Completed in summer 2020, the 7,000 square foot structure connects two existing buildings in a way that achieves a number of objectives, including, as discussed in a New Haven Independent article, making the buildings ADA (Americans with Disabilities Act) accessible.
Getting Maximum Benefit From Minimal Space
Church leaders had multiple goals in mind for this project. These included:
- Adding much-needed program space
- Improving accessibility throughout the campus
- Enhancing security measures for the church’s Children’s Ministry
The addition, which includes an entry lobby, meeting rooms, and Children’s Ministry classrooms, does all of that and more, connecting the church sanctuary and Parish House, a separate building that houses offices, classrooms, and staff support areas. There is also a new stairwell and elevator that connect the existing and new spaces on three levels, making all rooms fully accessible to users. The entry lobby also offers a protected passage between buildings: previously, congregants had to go outside to move between the church building and Parish House.
These goals were achieved despite some unique challenges, not the least of which was dealing with a very tight project site. After taking property setbacks into account, the available remaining footprint between the existing structures was limited and irregularly-shaped. The compressed site required design and construction teams to be careful in their selection of building systems as well as overall building form. Getting the most of the space also required diligent coordination with the adjacent property, where a large building was under construction, leaving very little “lay down space” for construction crews and materials.
Respecting the Past and Protecting the Future
Two key considerations played a major role in the architectural design we created for Trinity Baptist Church. The first is that the church and Parish House are historic structures, resulting in the goal of respecting the Gothic aesthetic of those buildings and reflecting it in the new, modern structure.
Consequently, our team coordinated the development of a 3D-scanned laser survey model, and we used what we learned to ensure our design took into account the historic elements and forms. We also called for minimal connections between the addition and the Parish House in our plan, and transformed an existing Gothic arched window opening into a double-height passage connection into the church sanctuary.
The second key consideration was determining where to locate the Children’s Ministry classrooms so as to ensure the safety and security of the church’s youngest members – its future. The new spaces replace second floor rooms and are now secured by several access control points. There is also a large check-in station to assist with Sunday School circulation and child monitoring.
A Project That Put Us Through Our Paces
We thoroughly enjoyed our work with Trinity Baptist Church, in part because it touched on so many of our core competencies.
- Maximizing the usefulness of limited space.
- Improving access and traffic flow.
- Creating an effective learning environment.
- Celebrating historic structures.
The Trinity renovation and addition provided enough challenges to make it one of the more interesting projects we’ve tackled recently, and we are proud of the results.
If you’re looking for assistance with an upcoming project, you can learn more about the services we offer—including new construction, historic buildings, alteration and renovation, and site analysis and feasibility—on our website. Or contact us at your convenience if you have questions about our firm.

