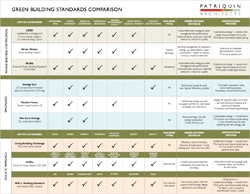Whether it’s personal fitness, retirement savings, or protecting the environment, goal setting is a critical first step toward success. I recently attended the 13th Annual North American Passive House Conference in Boston where the objectives of the Paris Agreement and the goals of “passive house” design and construction in helping achieve those objectives were front and center.
The Important Purpose of the Paris Agreement
Created through the United Nations Framework Convention on Climate Change (UNFCCC), the Paris Agreement is focused on coordinating a global response to climate change that will keep the global temperature increase this century well below 3.6 degrees Fahrenheit (2 degrees Celsius) over pre-industrial levels.
One of the keys to meeting or exceeding this goal is for each county to increase its energy efficiency. In particular, the United Nations Environmental Programme says that buildings use about 40 percent of global energy. That’s where passive house design comes in.
Using Passive House Design to Create Positive Change
Passive house design is used to build ultra-low energy buildings with greatly reduced space heating and cooling needs as compared to those produced with conventional building techniques. Although “house” is in the name (from the German “Passivhaus”), the standard applies to any structure, including everything from office buildings to schools.
There are many organizations that focus on and advocate for a passive house approach to construction. One that Patriquin Architects is aligned with is Passive House Institute US (PHIUS). The organization’s Mission Statement does an excellent job of summarizing its purpose:
“To develop and promote North American passive building standards, practices, and certifications for buildings, professionals, and products to create structures that are durable, resilient, comfortable, healthy, and super energy efficient.”
We share the organization’s passion for energy conservation and making high-performance passive building practices the industry standard. Consequently, we are always eager to work with clients that are concerned about the impact their facilities will have on the environment.
Key Passive House Design and Construction Figures
The Passive House standard provides guidance in a number of areas. Below are some of its key elements… passive house design “by the numbers,” so to speak!
0.6ACH50
This is the Passive House standard for how airtight a structure should be. There will be less than 0.6 Air Changes per Hour with a pressure difference between inside and outside of 50 PA.
3
This is the number of pillars in the PHIUS performance standard:
1. Limits on heating/cooling loads (both peak and annual)
2. Limit on overall source energy use
3. Air-tightness and other prescriptive quality assurance requirements
5
This is the number of principles of Passive House construction:
1. Continuous insulation interrupts thermal bridges.
2. Airtight construction stops heat and moisture.
3. Optimized windows let heat in when (and only when) you want them to.
4. Balanced ventilation ensures fresh air—and controls moisture.
5. Minimal mechanical is all a super-tight building needs.
17
This is the number of climate zones in the International Energy Conservation Code (IECC).
4200 kWh
This is the target source energy limit per person per year.
6200 kWh
This is the current source energy limit allowed per person per in the Passive House standard.
These figures are part of the PHIUS+ 2018 update to the 2015 standard, which was developed under a grant from the U.S. Department of Energy (DOE) and in partnership with Building Science Corporation. At the time it was the first and only climate-specific passive building standard. Then as now, the standard accounts for differences based on climate zone, making passive construction more location-focused and cost-effective.
Take Action on Your Passive House Initiative
If you are interested in learning more about Passive House design and how we can help you apply the principles to your construction or renovation project, please contact us at your convenience. When leveraged properly, this smart approach to sustainability can be a win-win for your organization and the environment.
Are you looking to make your next project “green,” but don’t know where to start?
Download our free Green Building Standards Comparison and get an at-a-glance view of the various standards for environmentally responsible design and construction.


