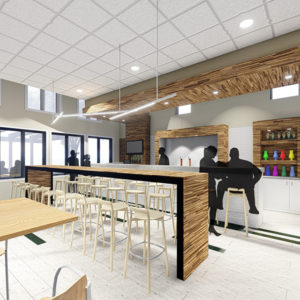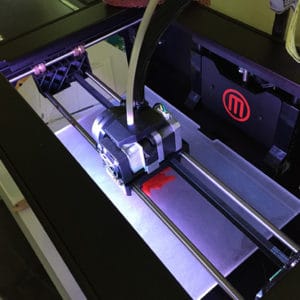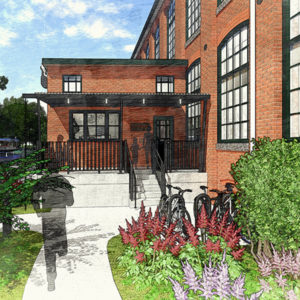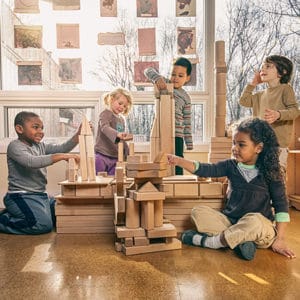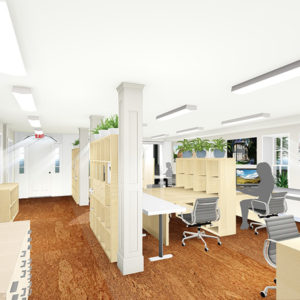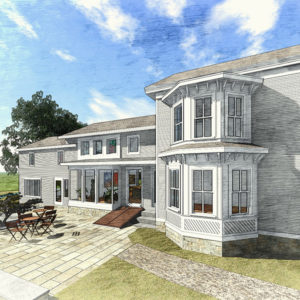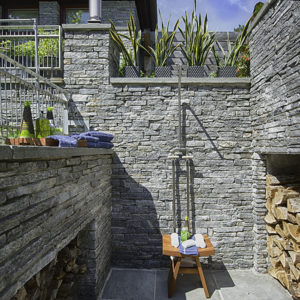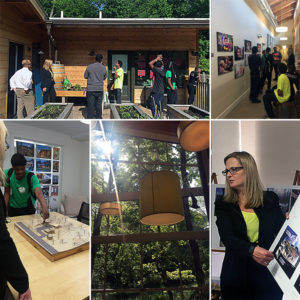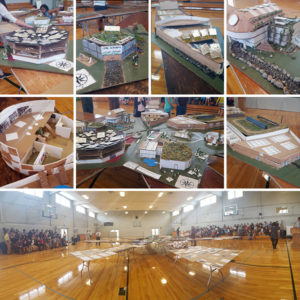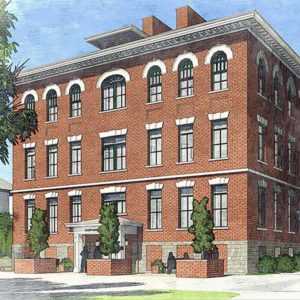Archiscape Blog
The World of GIFs in Design
Just as GIFs have taken over social media, we have begun using GIFs in our architectural design presentations. GIFs – Graphic Interchange Format files – are actuallly a file type, but they are more commonly known for the fact that they can support animations at low resolutions. In the design world, we use them to…
Project Share: Adaptive Reuse of Historic Mill Building
This former silk manufacturing building in Middletown, CT is being converted into affordable apartments. The former loading dock annex becomes the entry to the building, with a front porch, the main office and post office boxes located there. A pedestrian walk takes you from the street to the entrance, with room for bicycles, and close…
Musings On Good Classroom Design
In our time as architects (and parents), we’ve had experience with classrooms across the spectrum- from early childhood education, to elementary & middle school, to STEM (Science, Technology, Engineering, and Math) facilities at the high school & college levels. While these classrooms have varied greatly in size, age range of students, and teaching programs, they…
Office Renovation 2016
In tandem with the new school year, we are renovating our offices – new finishes, lighting and furniture. Some features: New flooring is cork for better indoor air quality than the previous carpeting. Fluorescent lighting is being replaced with more efficient LED fixtures throughout, with the help of an incentive program with United Illuminating. Moveable…
Project Share: Design Options for a House Addition
Here is a sneak peek at an addition on a historic home. We presented a number of options. Exterior aesthetics, level of disruption of existing structure, quality of interior space and cost are all factors in determining the best one.
Project Share: Outdoor Shower
A sneak peak at an outdoor shower area we designed on the Connecticut Shoreline. This doubles as the wood storage space and is private without being entirely enclosed. To see more about this residential design, click here.
Friends Center for Children tour with Solar Youth
We hosted Solar Youth to explore the sustainable design features at the Friends Center for Children today. We started at the Friends Center with a walk up the wooden ramp, to the playground areas. We then explored the interior of the building and discussed the many ideas and decisions that go into creating a building…
Earth Day at Hamden Hall
Karin was invited to review and critique the Earth Day sustainability projects at Hamden Hall Country Day School, an independant school for preschool to grade 12 students, along with architect Peter Coombs from Essex. The assigned project was a school campus with various buildings to be designed and modeled within a few days, incorporating various…
Gov. Malloy Announces Awards for Affordable Housing
Our historic conversion of the former Saint Mary of the Sea Catholic school to affordable apartments at Saint Mary Place is one of 8 projects awarded funds in support of affordable housing. The 1898 structure requires considerable restoration and renovation to bring the building up to code, but is well-suited to a multi-family use. The…

