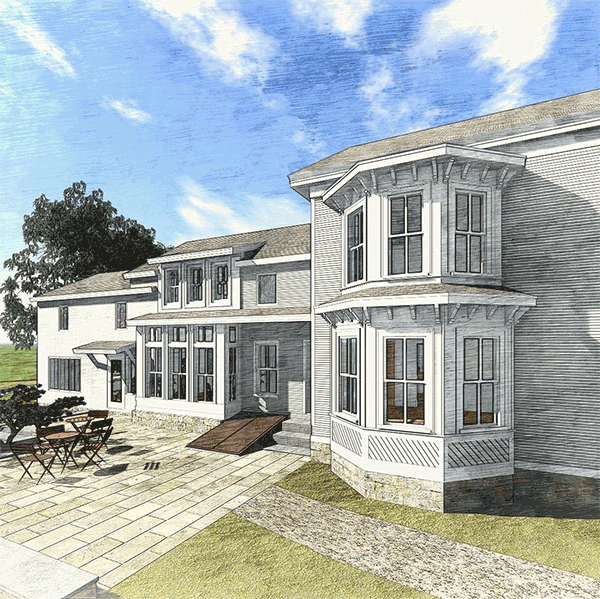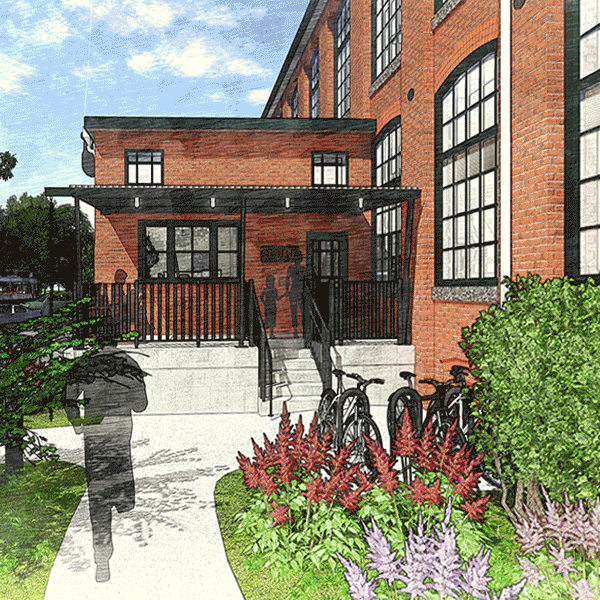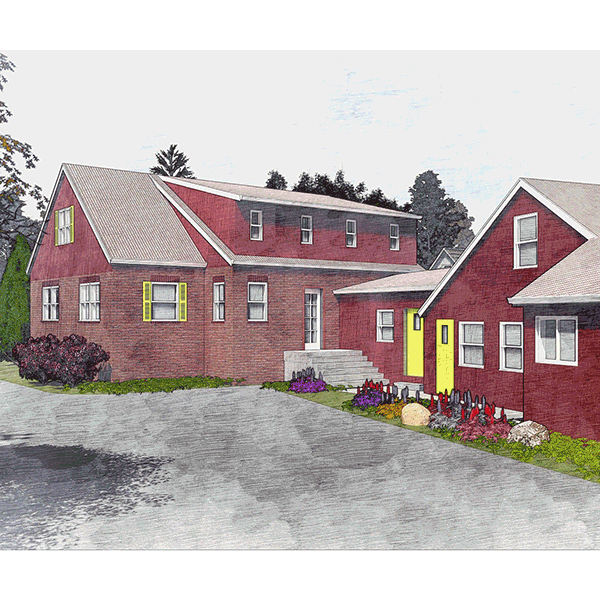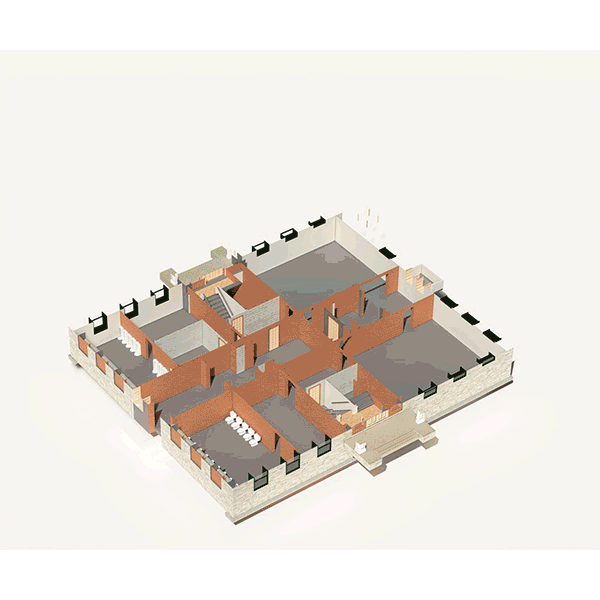Just as GIFs have taken over social media, we have begun using GIFs in our architectural design presentations. GIFs – Graphic Interchange Format files – are actuallly a file type, but they are more commonly known for the fact that they can support animations at low resolutions.
In the design world, we use them to show a before / after design scenario, to show various design options, to show construction phasing, or to explain other concepts.
Bonus: Click here for a ‘live panoramic’ of this restaurant design.
Here are a few recent GIFs we have created:
DESIGN OPTIONS
This GIF shows various options for an addition to a historic residence. Here, the computer model is rendered many times, each with a different addition design option.
BEFORE / AFTER
This shows the transformation of the loading dock on a vacant historic factory into the entrance of what will be an apartment building. Note how landscaping, a new railing, a new porch roof and lighting change at the entry. On the apartment building, the windows have been replaced and brick is repaired.
Click here to see more on this project.
CONSTRUCTION PHASING
This GIF shows the client clearly how the construction of their project can be phased, as the company grows and as funds are available. This particular view is of the side of the building. We could create different views (and different GIFs) of the front or the interior of the building.
Click here to see more on this project.
OTHER – INFILL DIAGRAM
This historic school house built in 1898 will be converted into affordable apartments. This GIF shows how each existing floor will be infilled to create apartment units and common spaces. At the end, we also show how the fire escapes will be removed, a new entrance added and new landscaping will finish the design.
Click here to see more on this project.




