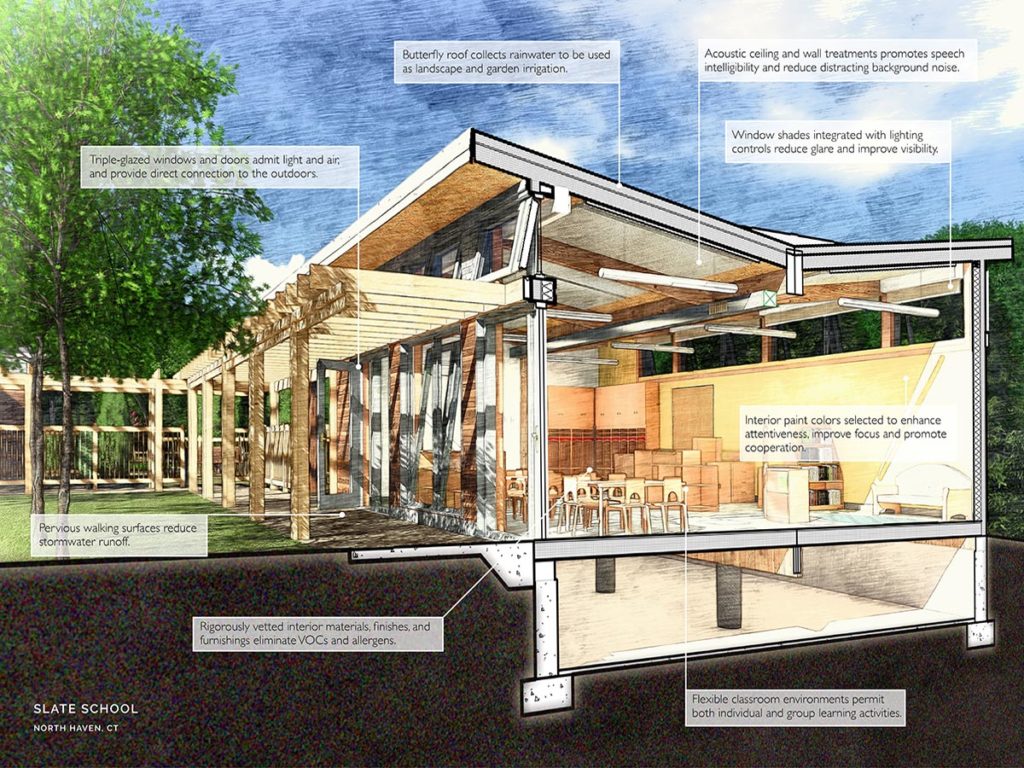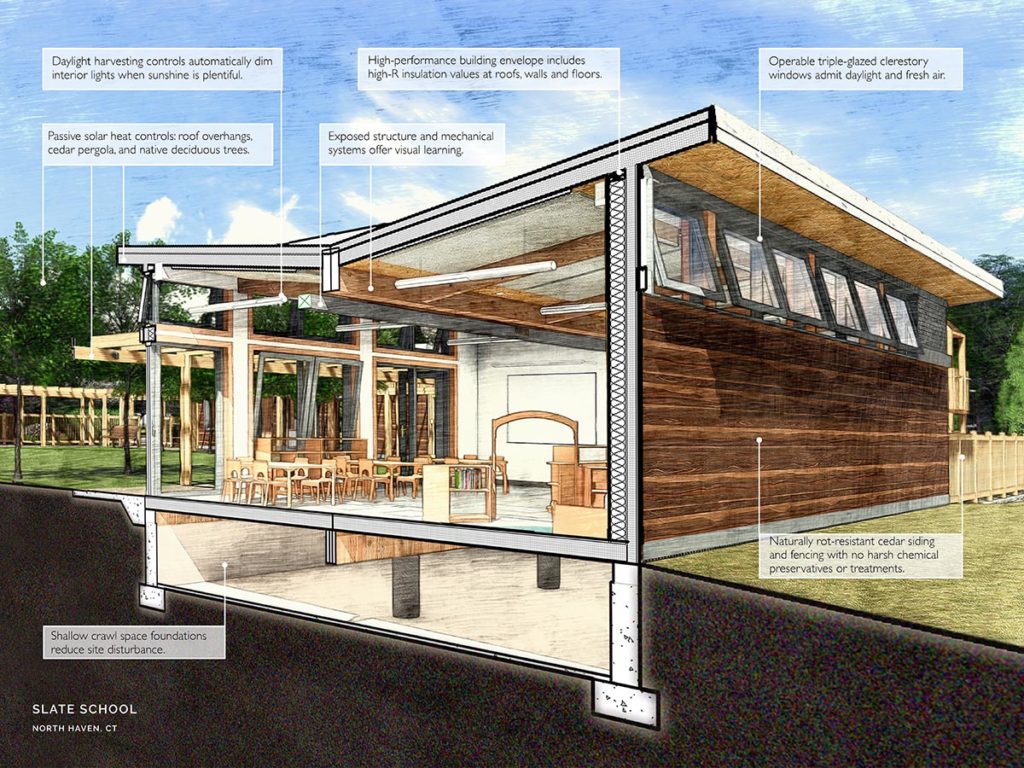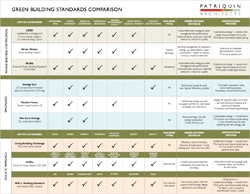One of our current projects, which we couldn’t be more excited about, is designing a nature-based independent school, called Slate School, on former farmlands in North Haven, Connecticut. The school’s educational philosophy is centered around discovery, curiosity, and nature. We’re no strangers to design for early childhood education with nature as a core principle, with various projects under our belt including our AIA award winner The Friends Center for Children. But, like all good projects, this design presented its own unique set of challenges. And, like all good designers, we tackled them head on.
Slate School will be situated on a 25-acre parcel featuring forest, open meadowlands and organic gardens, previously home to a large 1980s-era single family home and its surrounding outbuildings. To minimize disturbance of the land, and to take advantage of the privacy offered by the ring of mature trees already surrounding the area, we have proposed that the four classroom buildings and two common buildings be located on the area of the property where the house and outbuildings once stood.
As the project progresses, we will be working toward LEED Platinum certification for Slate School. This will be the first LEED-certified building in North Haven and only the third LEED Platinum school in Connecticut. We’re also incorporating design principles from other sustainability certifications, such as WELL, Passive House and the Collaboration for High Performance Schools that have proven beneficial to creative learning and health.
BUILDING ORIENTATION & DESIGN
We have designed the buildings very similarly so that there is flexibility in the use of the various spaces. This will also create efficiency in construction. The broad, windowed walls of the buildings are oriented toward a courtyard or a meadow. The more opaque wall where bookshelves, cubbies, or tack boards are located, faces away.
For sustainability and a modern profile, a butterfly roof tops the buildings to collect rainwater for use in landscape and garden irrigation.
Building Massing, Indoor Air Quality & Lighting
Large tilt-turn windows with clerestory windows above allow maximum natural light, viewing, and warmth in the winter months. A pergola and deciduous trees temper the light and heat during the summer months.
Windows and doors will be triple-glazed to admit light and fresh air and shades will be integrated with the buildings’ lighting controls. The buildings will be equipped with high-tech daylight harvesting controls that automatically dim interior lights when ample sunlight is present.
Building Envelope & Materials
The key elements to creating an environmentally efficient building are insulation and an air-tight envelope, suitable for the climate in which it is located. We are using high R-value insulation in walls, floor, and roof, with low U-values in windows and exterior doors. Cedar, which is naturally rot-resistant, will cover the buildings’ exteriors and be used for fencing, and will remain untreated to eliminate harsh chemicals.
All building materials are vetted for durability and non-toxicity to the highest standards. High-efficiency building envelopes and adaptive mechanical systems will keep building operations and maintenance costs to a minimum while enhancing occupant comfort and health.
For a deeper look inside the nature-based aspect of our design, read our companion blog post Designing a Nature-Based School.
Have questions about sustainable building certifications?
Download our free Green Building Standards Comparison and get an at-a-glance view of the various standards for environmentally responsible design and construction.




