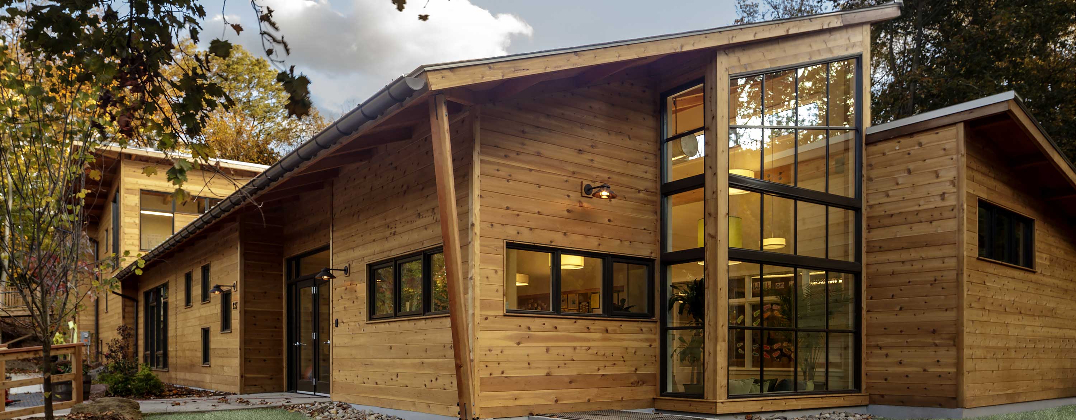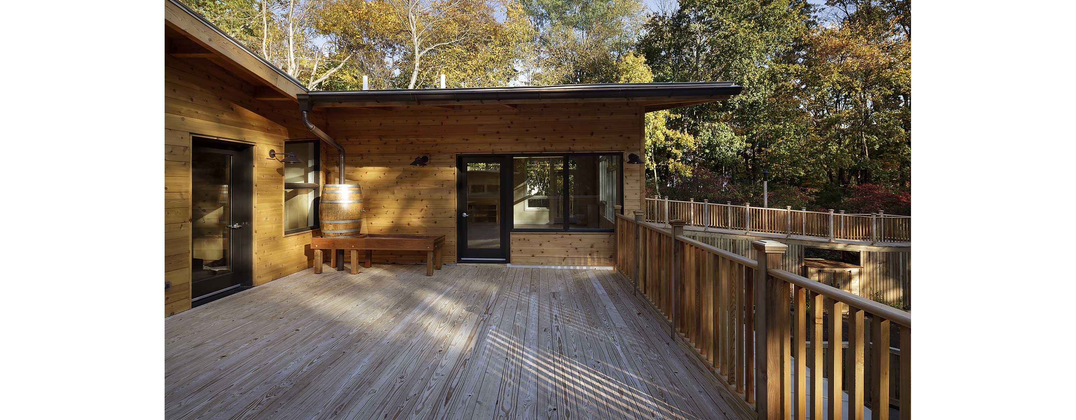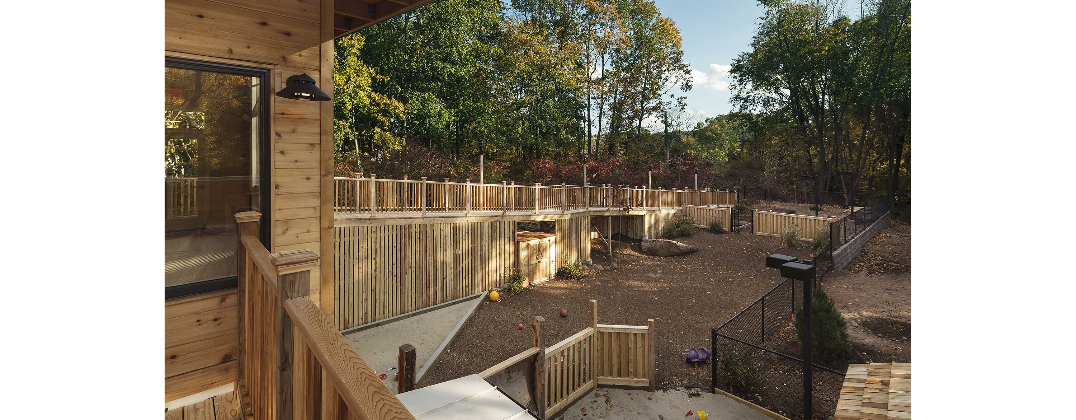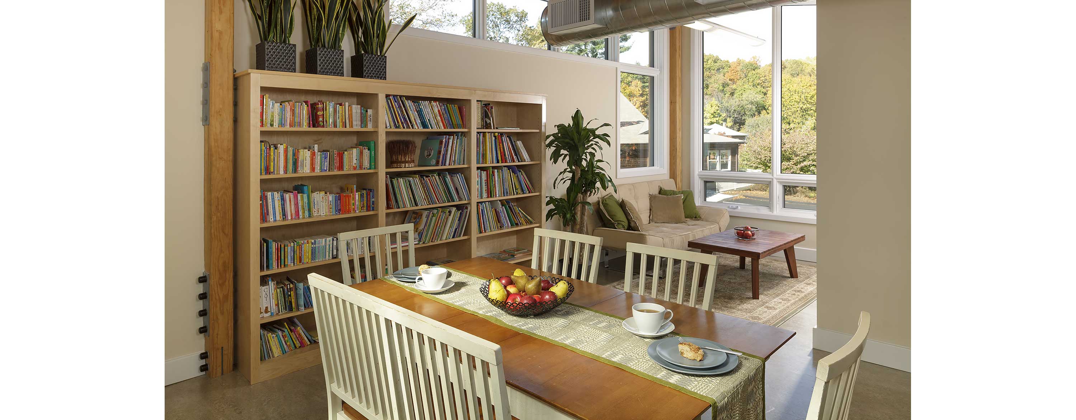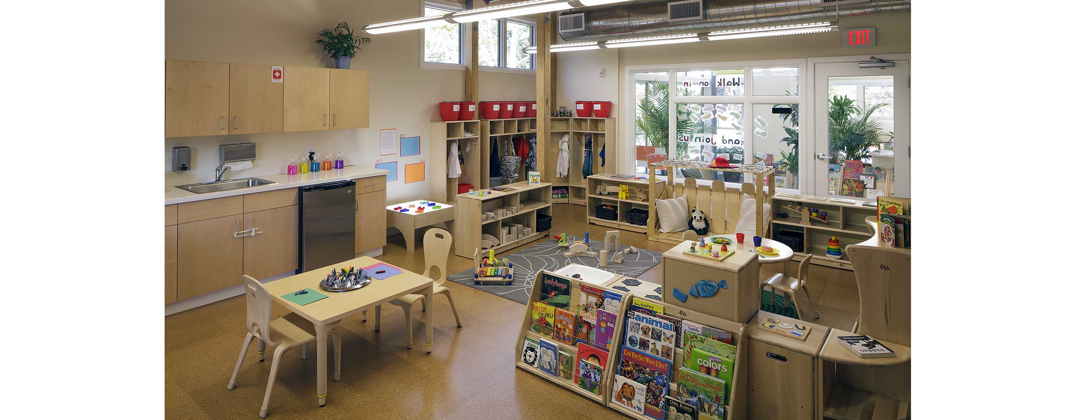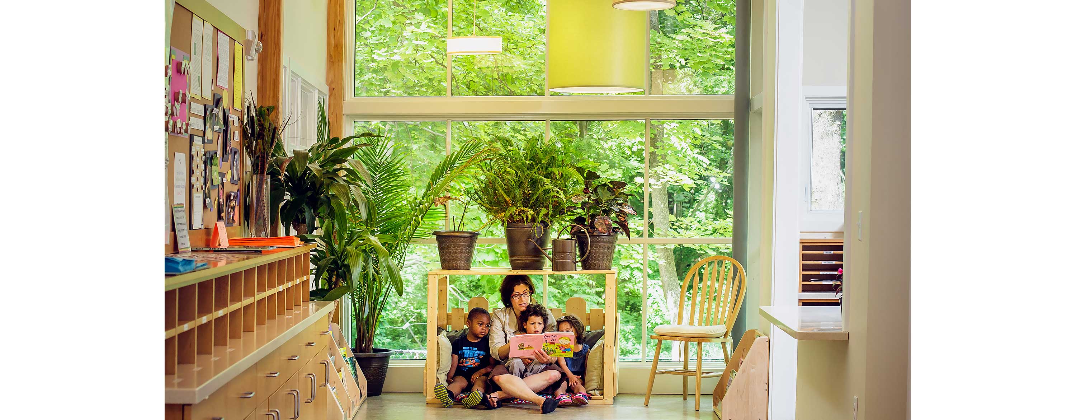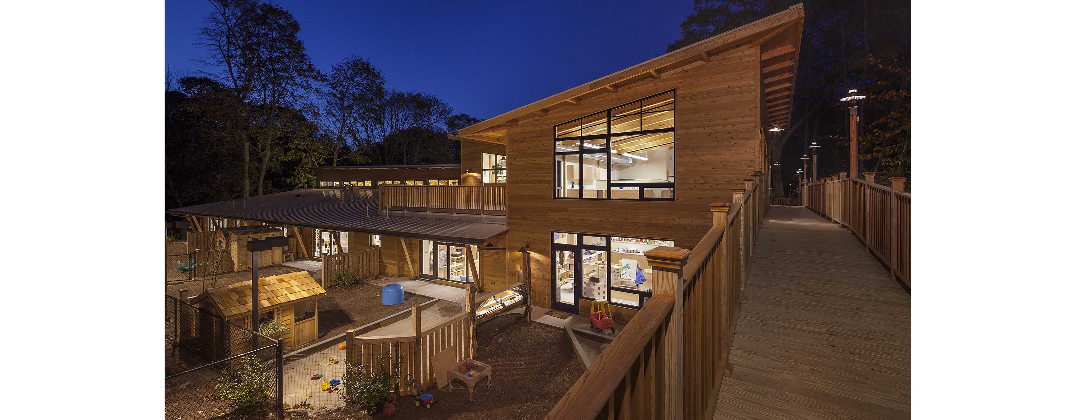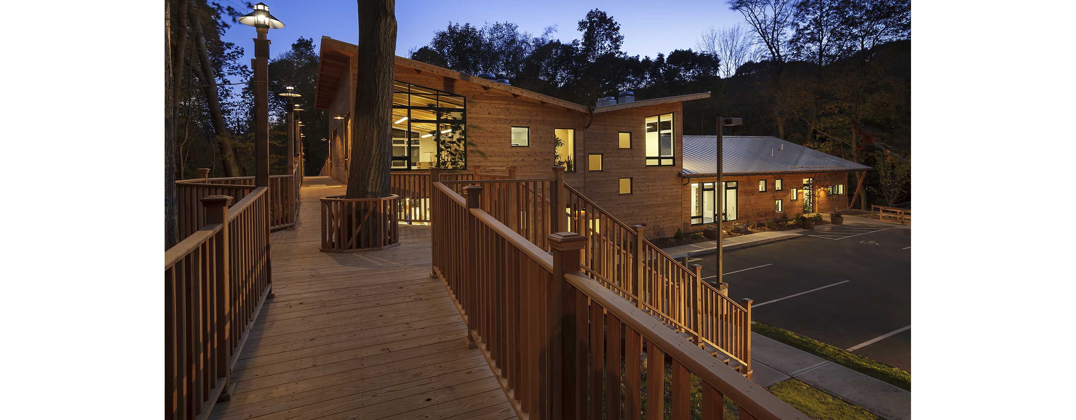Friends Center for Children
Friends Center for Children
New Construction
9,500 SF
New Haven, CT
September 2013
Friends Center for Children
Type
New Construction
Size
9,500 SF
Location
New Haven, CT
Completion
September 2013
The new Friends Center for Children shares the property of the Quaker Meeting House in Fair Haven. Designed using LEED criteria, the two-storey glulam beam structure incorporates an active roof garden, geothermal heat pumps and locally manufactured and/or harvested materials.
In planning a space for young children, we paid particular attention to indoor air quality through the selection of low VOC materials and finishes, and design of fresh air ventilation systems. Each classroom has natural light, natural ventilation and direct access to the playgrounds and parkland beyond.
Read More:
Friends Center for Children tour with Solar Youth
AIA CT 2015 Design Award – Friends Center For Children
Property of the Month: Patriquin Architects designs new 9,200 s/f Friends Center for Children in New Haven
Friends Center for Children – Presentation Boards
Friends Center Officially Opens its Doors!
Events: A Friends Center Groundbreaking
News: Friends Center for Children
Chris Widmer & Karin Patriquin, principals; Kristin Irwin, Hiba Bhatty, Bill Hoey
Carl Vernlund, Ian Christmann
Chris Widmer & Karin Patriquin, principals; Kristin Irwin, Hiba Bhatty, Bill Hoey
Photos
Carl Vernlund, Ian Christmann

