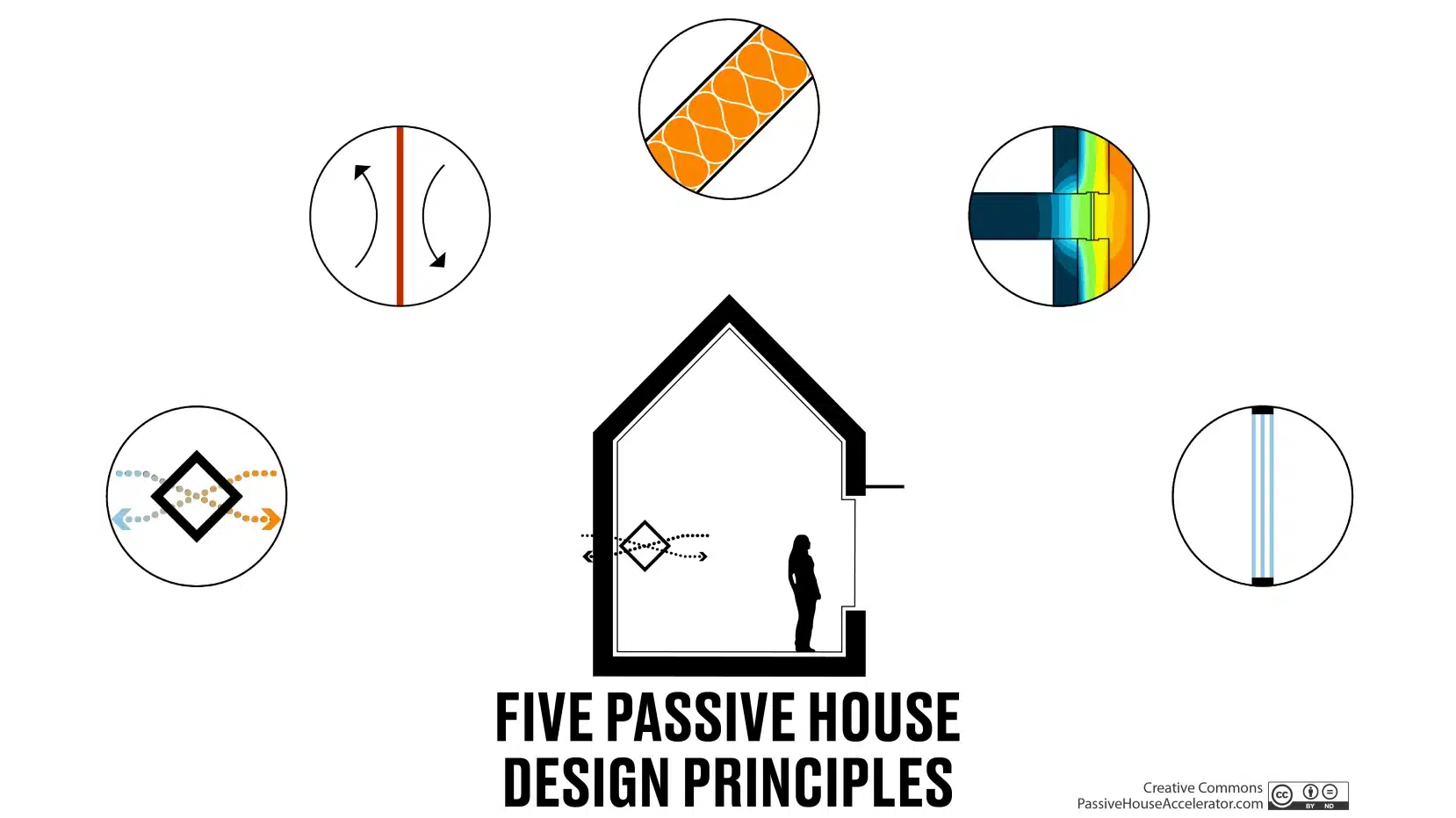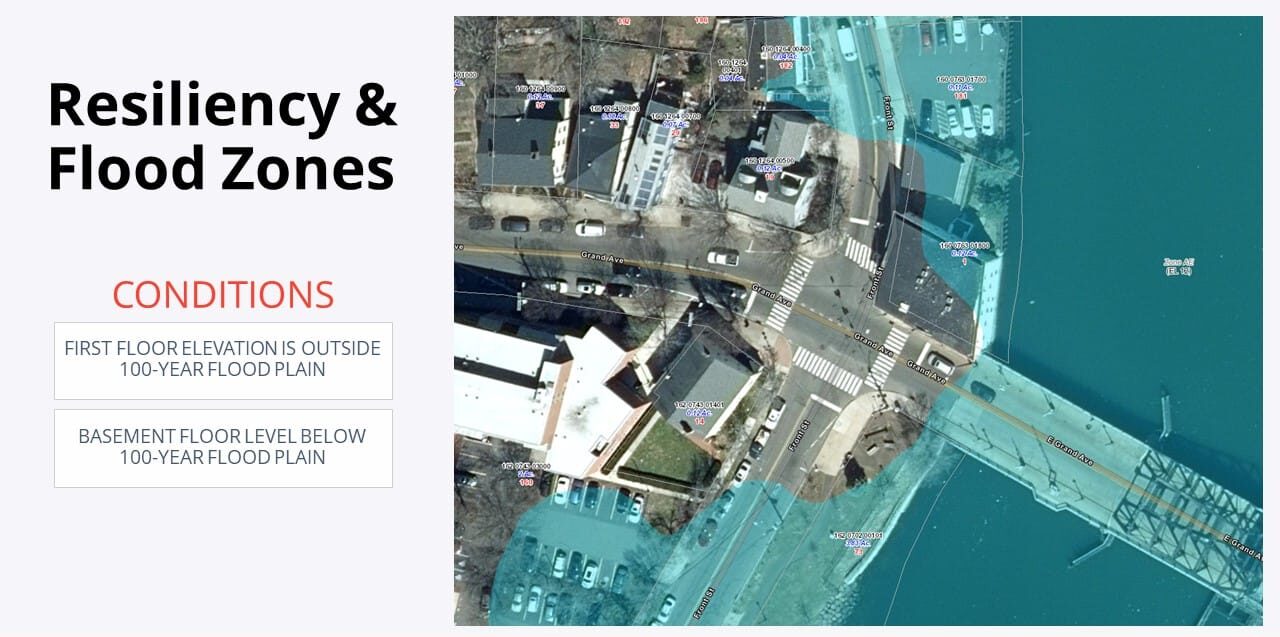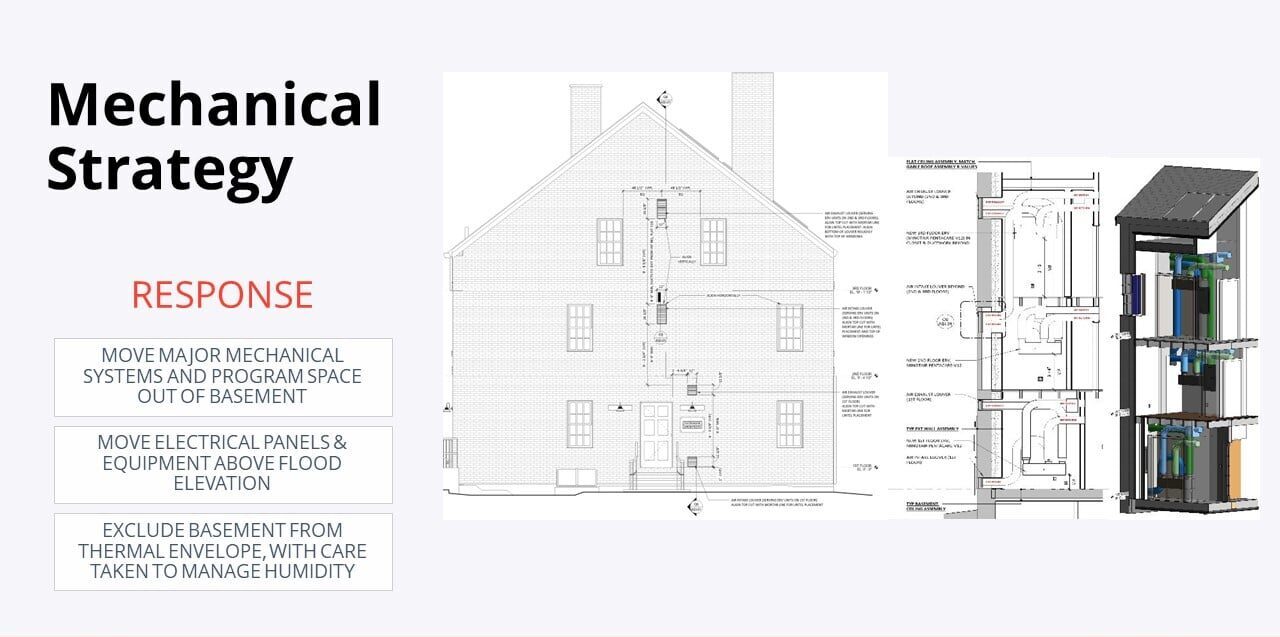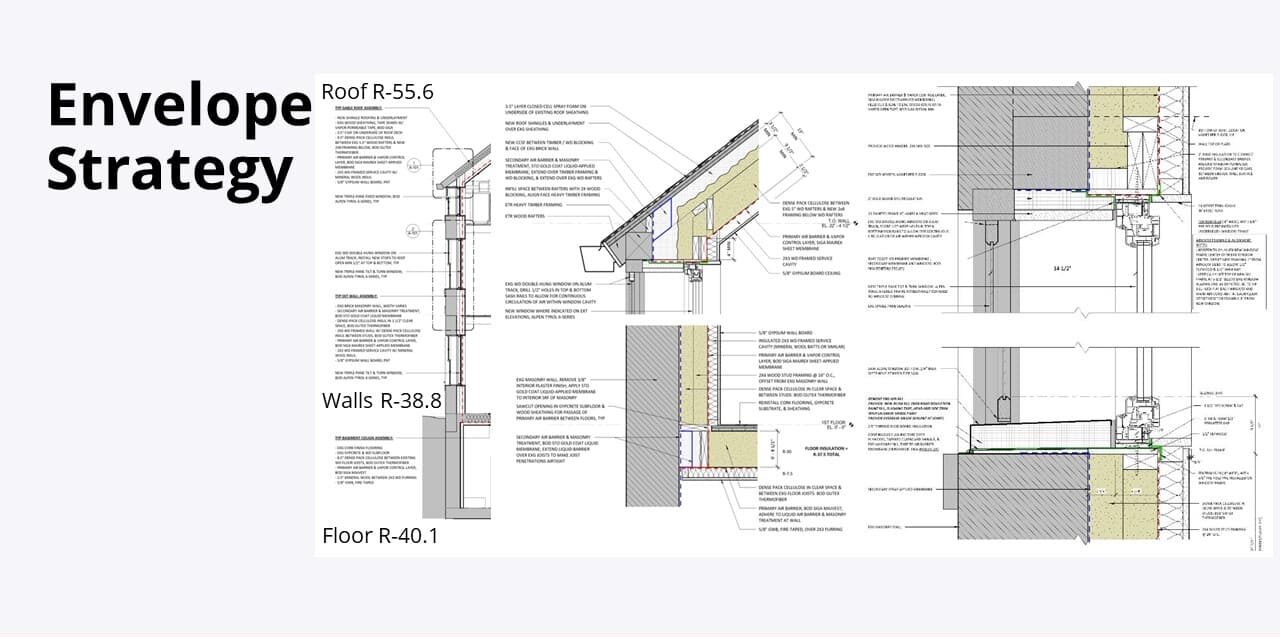In June 2023, Patriquin Architects’ president, Karin Patriquin, traveled to San Francisco to present at the AIA National Conference on Architecture 2023. Titled “Seize the Opportunity of Historic Passive House Retrofits,” the session covered many aspects of a renovation we completed on a historic building in Fair Haven, Connecticut, that we own and use as our office—the so-called King’s Block, which was constructed in 1816. This article is partly based on this lecture.
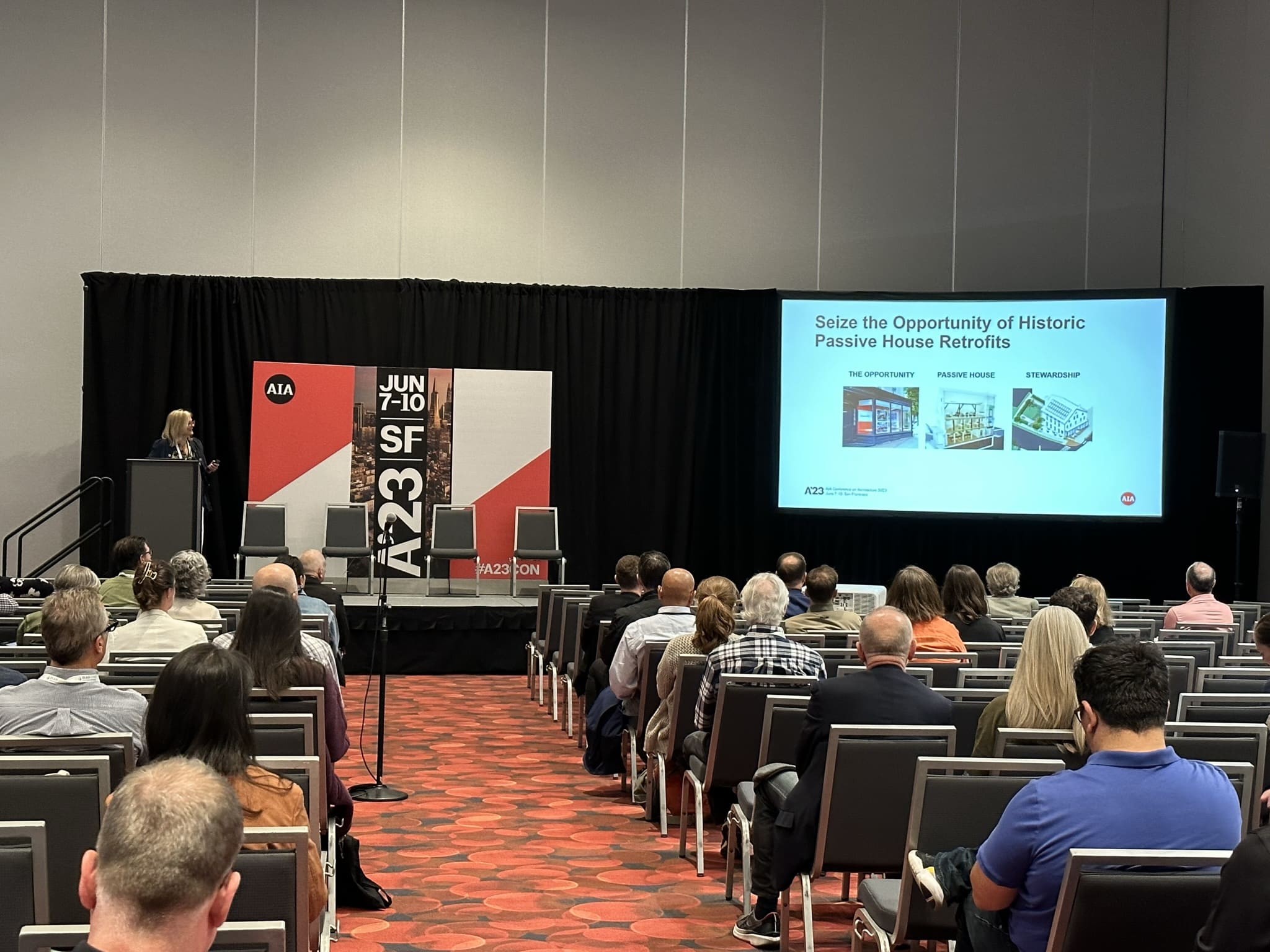 A Quick Passive House Refresher
A Quick Passive House Refresher
As we’ve written about before, our firm has a passion for Passive Building (or Passive House) design. But what is it?
In a nutshell, Passive House is a detailed design standard for extremely energy-efficient new or retrofitted buildings. Developed in Europe in the late 1980s, the Passive House standard calls for buildings that:
- Have a continuous insulation envelope with no thermal bridging
- Are very airtight, with no unintended transfer of air between inside and outside spaces
- Have high-performance windows (often triple-glazed) and doors
- Manage solar gain effectively to minimize interior heating in warm weather and maximize it in cold weather
- Utilize balanced recovery systems for heat and moisture, and a minimal space conditioning system
We help other building owners pursue Passive House certification through Phius, so we decided to use the principles in the much-needed update to our building. The result is Connecticut’s first historic masonry Phius-certified commercial building, a near net-zero energy space, comfortable and healthy. Here are some of the steps in its design.
Assessing the Issues in the King’s Block Building
Sturdy and stately, the King’s Block is an impressive feat of architecture and construction that has stood the test of time. However, like any building over 200 years old, it has challenges that should be addressed.
As we explained to the very engaged audience at our A’23 session, we identified several challenges to address in our Passive Building redesign, including:
- Poor acoustic isolation from traffic
- Low air quality (air coming from an often humid basement)
- Poor thermal insulation
- Low ceilings
- Fossil fuel-dependent equipment in the basement, below the 500-year floodplain
With those factors in mind, we developed a plan and went to work.
Shrinking the Envelope: Isolating the Basement to Reduce Flood Risk and Improve Air Quality
The King’s Block is a literal stone’s throw from the Quinnipiac River, putting it at risk of flooding. Although the first floor is outside the flood zone, the basement is below and will always be at risk.
Consequently, we chose to remove the basement from the thermal envelope and have the barrier encompass only the three occupiable floors. This involved removing nearly all the equipment from the basement, including three gas furnaces and related ducting. All that remains today are the water heater, electrical panels (located up high), and plenty of storage space.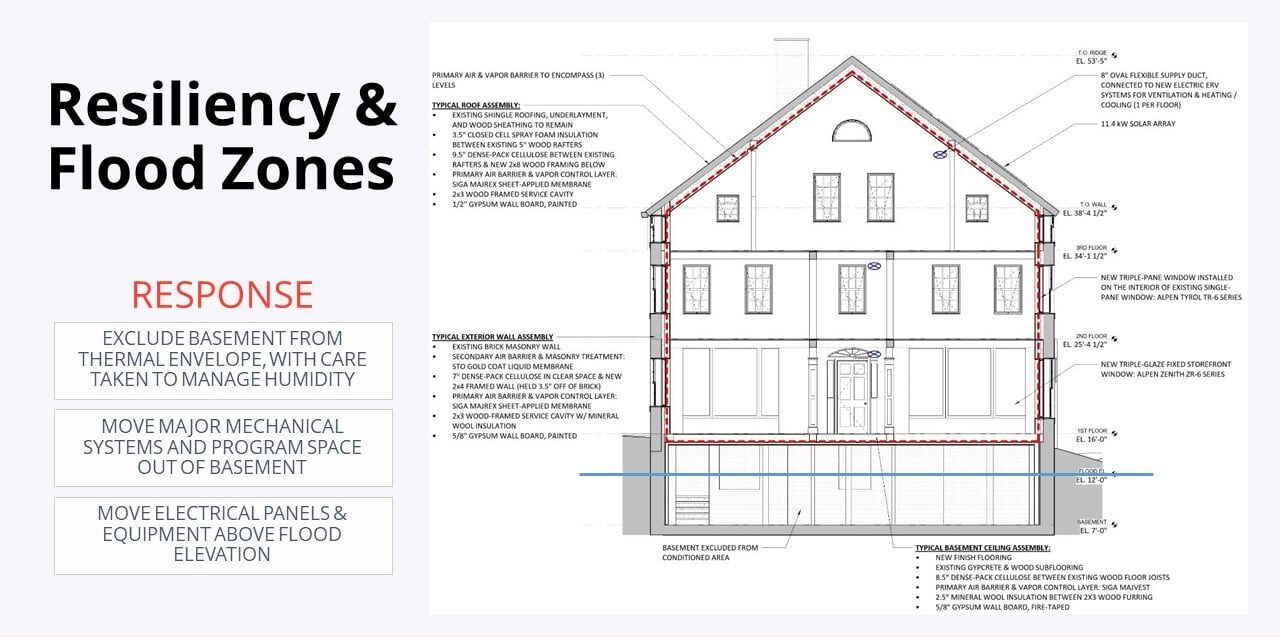
This change allows the basement to “breathe” as it always has while helping to keep the rest of the building dry and improving air quality.
Other Design Decisions
With the basement isolated, we further decreased the conditioned area by excluding the stairwells. We added mechanical systems at each floor to allow for separate tenancies. Every floor also has its own kitchenette and bathroom.
We substantially enhanced the exterior envelope of King’s Block with changes to several areas, including:
- Roof: Additional sistering of joists to allow for more insulation
- Floor (underside of first floor): Between-the-joist and continuous insulation, with new air barrier and furred area for plumbing/electrical area-way.
- Windows:
- New interior window detail—Existing single-pane wood windows remain (which we keep open by a few inches for ventilation), and new triple-pane operable windows are installed on the interior, in line with new structural framing
- Removed existing deteriorated wood sills and installed new rigid insulation and metal pan.
In planning and executing each measure, we considered energy loads and modeled the functioning of the HVAC system.
The Key to Passive House in Historic Buildings Is Being Active and Engaged!
One of the many reasons we love Passive Building projects, particularly for historic buildings, is that they present so many challenges—and so many opportunities to overcome them!
The redesign and renovation of the King’s Block certainly had its share. But we rolled up our sleeves and immersed ourselves in this vital initiative. Today, this proud, old building is doing an even better job of supporting its occupants while having a significantly decreased environmental impact.
See photos of the finished project here.
If you want to learn more about this successful project, our firm, or our services, contact us anytime.

