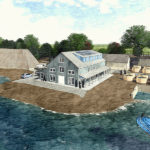 One of the aspects we love about architecture is that no two of our projects are alike. From adaptive reuse apartments to sustainably designed schools, each of our projects has its unique qualities. But…how often do we get to design an oyster farm?!
One of the aspects we love about architecture is that no two of our projects are alike. From adaptive reuse apartments to sustainably designed schools, each of our projects has its unique qualities. But…how often do we get to design an oyster farm?!
When the once-in-a-lifetime opportunity came up to develop a master plan for the new aquaculture farm across the river from our office, we jumped at it! But where to begin? Well, first we had to learn about the various functions and processes for all the areas of the site. Next, we dove headfirst into the history of the neighborhood and of this site in particular.
Here’s a snapshot of the preliminary exploration we undertook in order to create a successful design for Bloom Aquaculture, an oyster farm on the Quinnipiac River.
Understanding the Process
The first step was to understand the life cycle of an oyster, and how the farm will help the process by creating safe, controlled environments for oyster spawn and larvae to grow. The goal is for them to be raised on the farm and eventually be settled in oyster beds along the Quinnipiac River and the Long Island Sound beyond, with improved odds of survival and higher yields come harvest time.
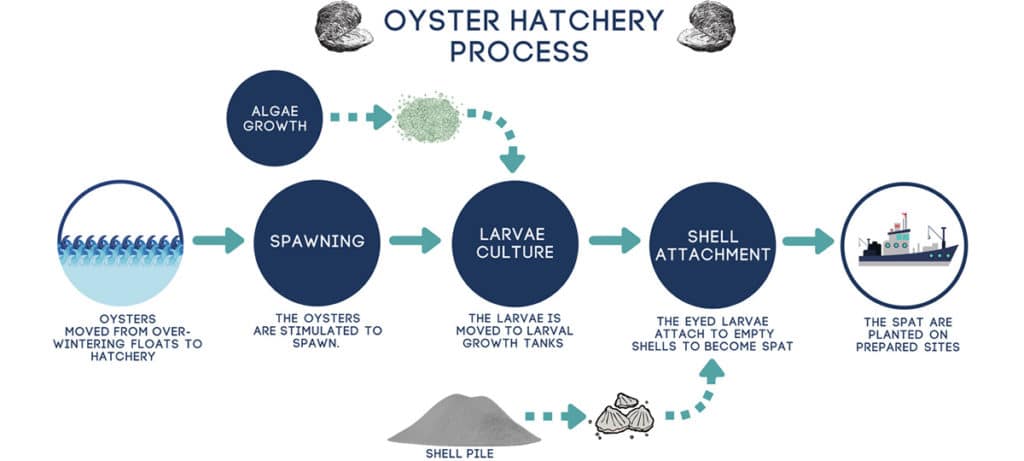
We knew that a large shell pile was a central aspect of their site but soon learned that larvae need to attach to shells to live. Shells are collected from natural beds in the waterways around the Sound and brought to the site, where they are cleaned and left out of the water to dry until the spring. This way, silt and other debris won’t cover them as much as if they were left throughout the winter, and oyster larvae will have better odds of attaching themselves safely and securely to the shells. A key part of the farm operation will be to streamline this larvae-shell attachment process under controlled, almost lab-like conditions, to provide the best possible environment for the oysters to attach to the shells.
Learning from Historic Building Forms
While we were learning about oyster life, we explored this site’s history and looked into other historic oyster houses in the area, to start to build a language for the new buildings.
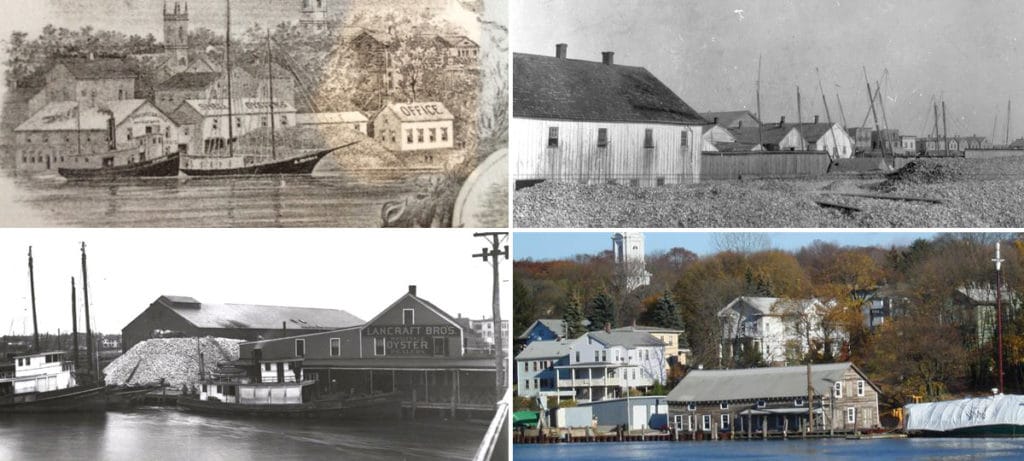
The site is in the Historic Quinnipiac Avenue District of New Haven, where the Quinnipiac village originally called “The Dragon” had developed around oystering and fishing opportunities. Throughout the decades, fisheries and oysteries had been built at the river’s edge while housing for fishermen’s families started being built up the hillside.
Creating a Building Organization Diagram
Through our newly-gained knowledge of oystering and historic oysteries, and after discussions with the owners (3rd and 4th generation oysterers) we then created a building diagram that organized the various functions of the hatchery. This has developed as a two-story building with a greenhouse that grows algae for nourishment for the oyster larvae and a water-quality monitoring lab at the top.
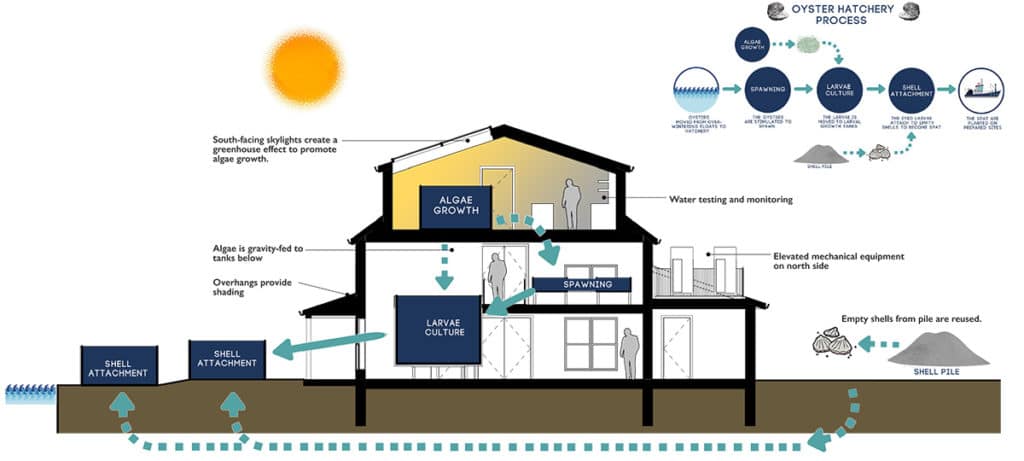
Below is a two-story volume with a mezzanine where spawning tanks are located. At the ground level, larger larvae tanks are fed with algae and river water. Close to the river, a pump house keeps river water flowing through the tanks.
When the larvae are large enough, they are brought outside into shell attachment tanks, where clean shells have been brought from the site’s shell pile. The water temperature in the tanks can be calibrated to provide the best possible conditions for the larvae to attach to the shells. The oysters grow on their shells and are taken to the oyster beds of the Quinnipiac River and Long Island Sound, where they will live for 2 to 3 years before being collected and brought back to the site for processing.
Results
The results of our studies and explorations are a building massing with features that recall the historic oysteries, with a veranda, regularly spaced windows and a construction type that will account for flood risk from being so close to the water.
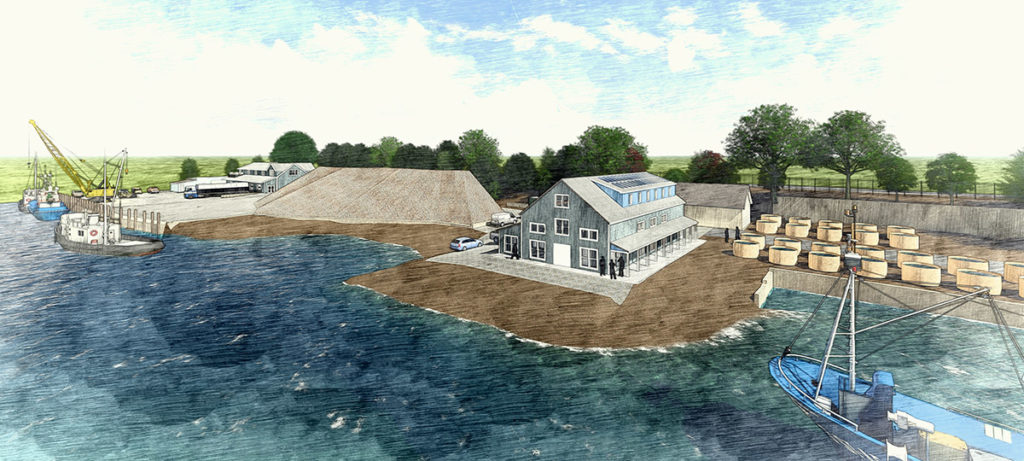
South-facing roof-top windows heat the greenhouse, a large veranda on the ground floor shades the south-facing windows, an oversized two-story volume holds the large tanks, and sheds on the north side house mechanicals and storage.
