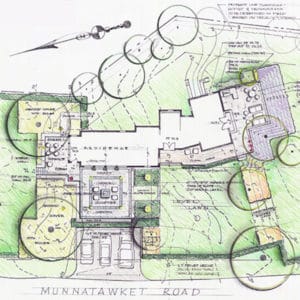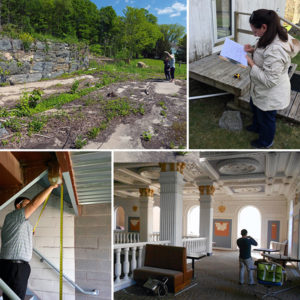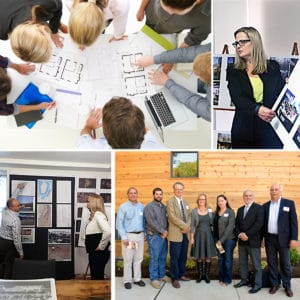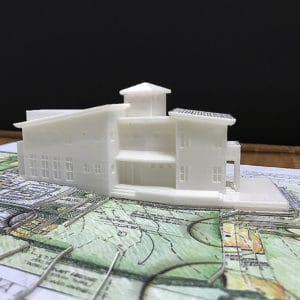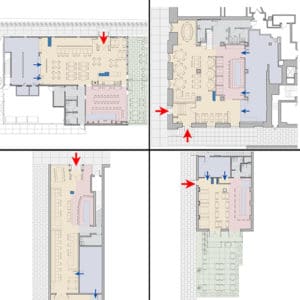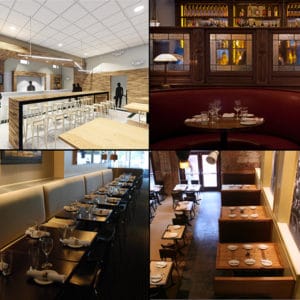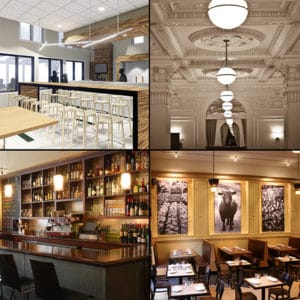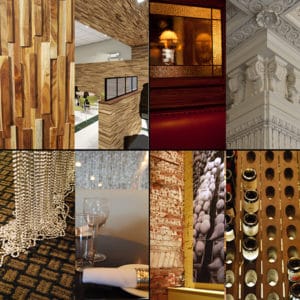Archiscape Blog
Site Analysis and Feasibility Case Study – Custom Residential
GOALS OF THE STUDY Our clients bought a property on Fishers Island, NY with the intent to build a house for use first as a family vacation spot, and eventually a full-time home. They wanted to know what they could build there, as-of-right to zoning regulations. Our goals for this feasibility study were…
What You Need to Know About Site Analysis and Feasibility
A site analysis and feasibility study is the analysis of a property to determine its best use, based on your goals, local regulations and codes, and economic viability. This process can be overwhelming, especially if you’re a first time property owner. That’s why we’ve put together a site analysis and feasibility introduction series to help…
How To Assemble A Team That Will Help You Evaluate Your Property
Once you’ve established that you need a site analysis and feasibility study, the next step is to assemble a solid team of professionals to help you. So, who do you need to hire? The three main branches of your team will include an architect, an attorney, and a civil engineer. It’s a good practice to hire…
OUR TOP PICKS OF 2016!
As the end of the year approaches, we are reflecting on our favorite moments of 2016 – projects, events, drawings, models, articles. We have enjoyed sharing these with you, our readers, throughout the year. We look forward to a wonderful 2017 ahead! Here are our favorites moments of 2016… FAVORITE RENDERING This courtyard…
PROJECT SHARE: 3D PRINTED MODEL FOR FISHERS ISLAND RESIDENCE
We are exploring using high and low technology on this architecture site model of the Fishers Island residence. We used our Makerbot to 3D print the house, and cut mat board for the site contours. We also added a colored hand-drawn landscape plan to the contours to make it “pop”.
Restaurant Design: Space Flow
What makes a restaurant layout efficient? And why is this important? At the most basic level, an efficient circulation flow and sight lines are the two main factors. Efficient circulation paths for the patron and for staff are essential to keep people and food moving efficiently to decrease wait times, and to allow for maximum…
Restaurant Design: Seating
The design of seating arrangements for a restaurant should reflect the type of cuisine and service that is envisioned. Ideally, a seating layout will have different types of tables, a combination of fixed and flexible arrangements, and will accommodate both small and large parties. Here are some types:2-TOPS and 4-TOPS The building blocks of restaurant seating…
Restaurant Design: Lighting
Lighting is one of the key elements in giving a restaurant its character and atmosphere. Beyond the basic level of light necessary for any space, the patron’s experience of the restaurant is heightened by the quality of light and decorative aspects of the lighting fixtures. There are 3 main types of lighting: Ambient lighting, which…
Restaurant Design: The Details
What brings the design of a restaurant to a cohesive whole is the sum of its details: – the materials palette: architectural finishes, cabinetry, flooring, fabrics, architectural detailing – the marketing materials: branding, signage, menus, business cards – the decorative elements: artwork, accessories – the table settings: table cloths, napkins & rings, tableware. Here are…

