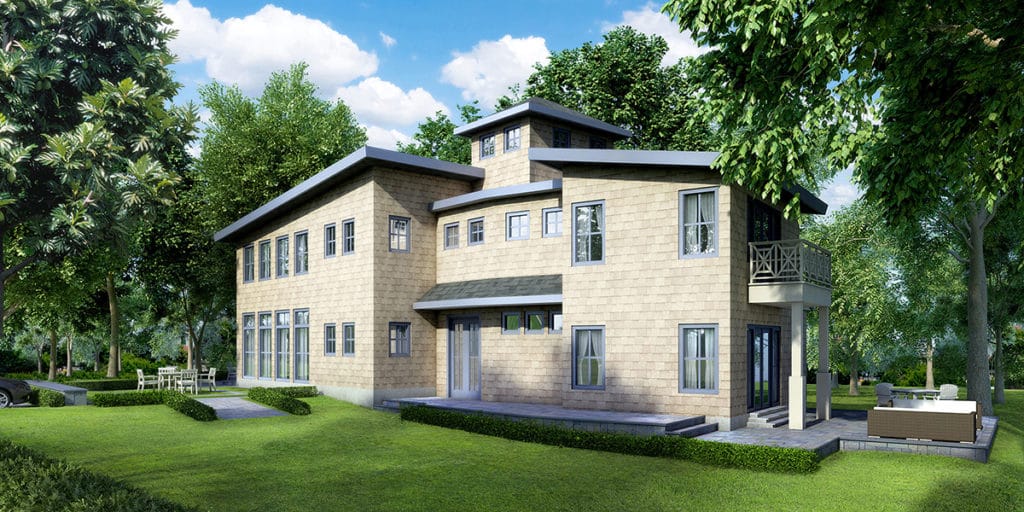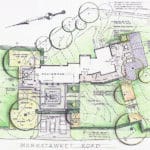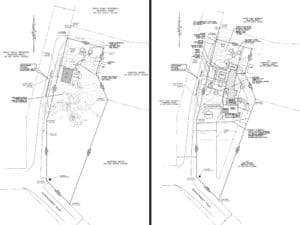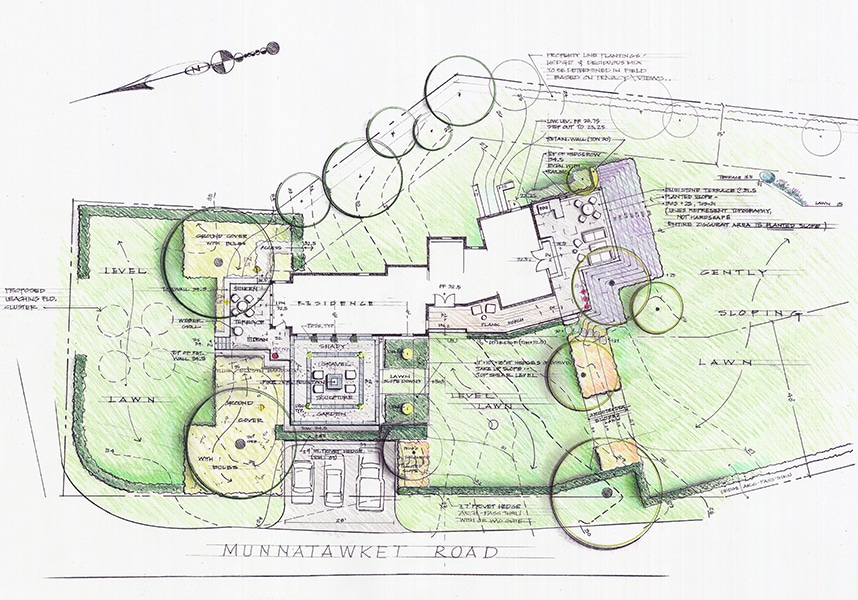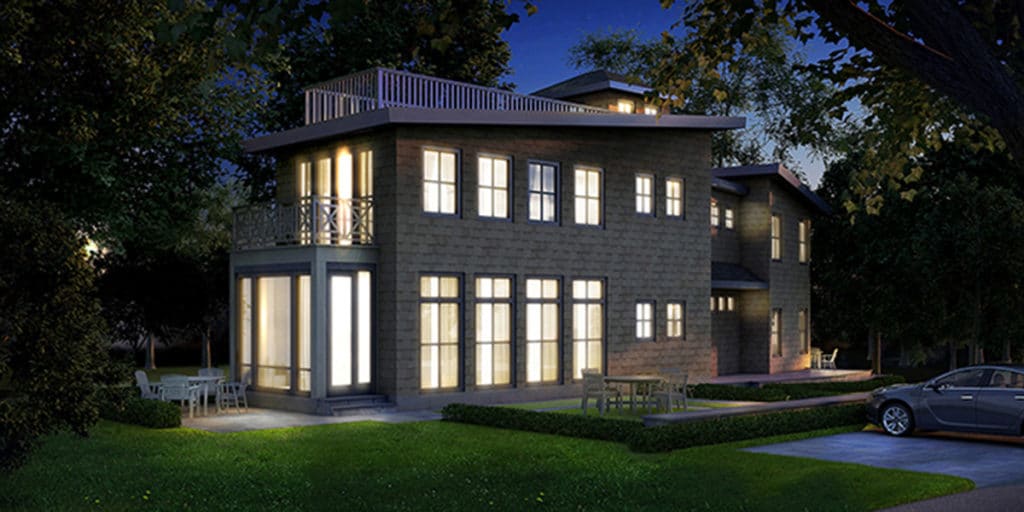GOALS OF THE STUDY
Our clients bought a property on Fishers Island, NY with the intent to build a house for use first as a family vacation spot, and eventually a full-time home. They wanted to know what they could build there, as-of-right to zoning regulations.
Our goals for this feasibility study were to find the best location on the long narrow site for a new structure, given views to the Long Island Sound on one side and expansive views to the inner island on the other:
- Survey and create a site development plan with site parameters – zoning setbacks, existing septic, views, neighboring buildings and existing trees
- Build to all zoning regulations (as-of-right), to avoid off-island meetings and hearings as much as possible
- Determine the best orientation and size of the house given water views to the North and island views to the South
- Size and design a vacation home for a family that could also be used as a permanent home in the future
- Locate the house so that the existing cabin could be utilized during construction, if possible
PROCESS
We started the design with a survey of the existing site, to determine the site design parameters – setbacks from property lines and septic system, site elevations to avoid water table issues. The resulting buildable area is quite narrow, and locates the building along a roughly North-South axis.
We located the more public side of the house for visitors arriving from a local boat dock to the North. We oriented the living room, master suite deck, and roof deck to enjoy views of the Long Island Sound.
The south view is a more private view of the back yard and rolling hills of the island beyond. We located the children’s bedroom and a den/guest room there, with a patio large enough for outdoor entertaining.
The landscape plan organizes the site into discreet components: a small patio to the north, a garden facing the street and the large patio and back yard to the south. Plantings along the road allow the house some privacy.
APPROVALS
Because we worked within the parameters of the zoning regulations, we did not need a site plan review. We had informal meetings with various town officials to ensure that all site elements were agreed upon prior to beginning construction documents.
RESULTS
After our feasibility study, we continued on to the rest of the design of the property, through to construction.
Click here for more information on the project.
