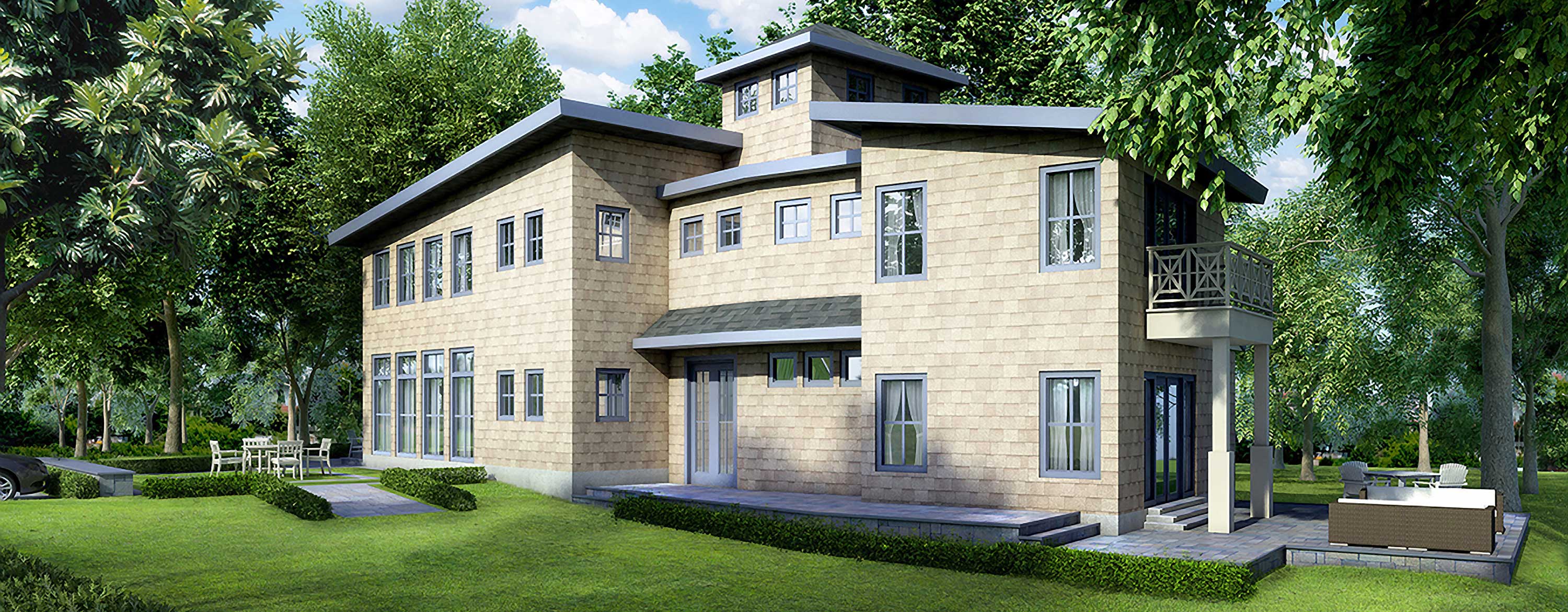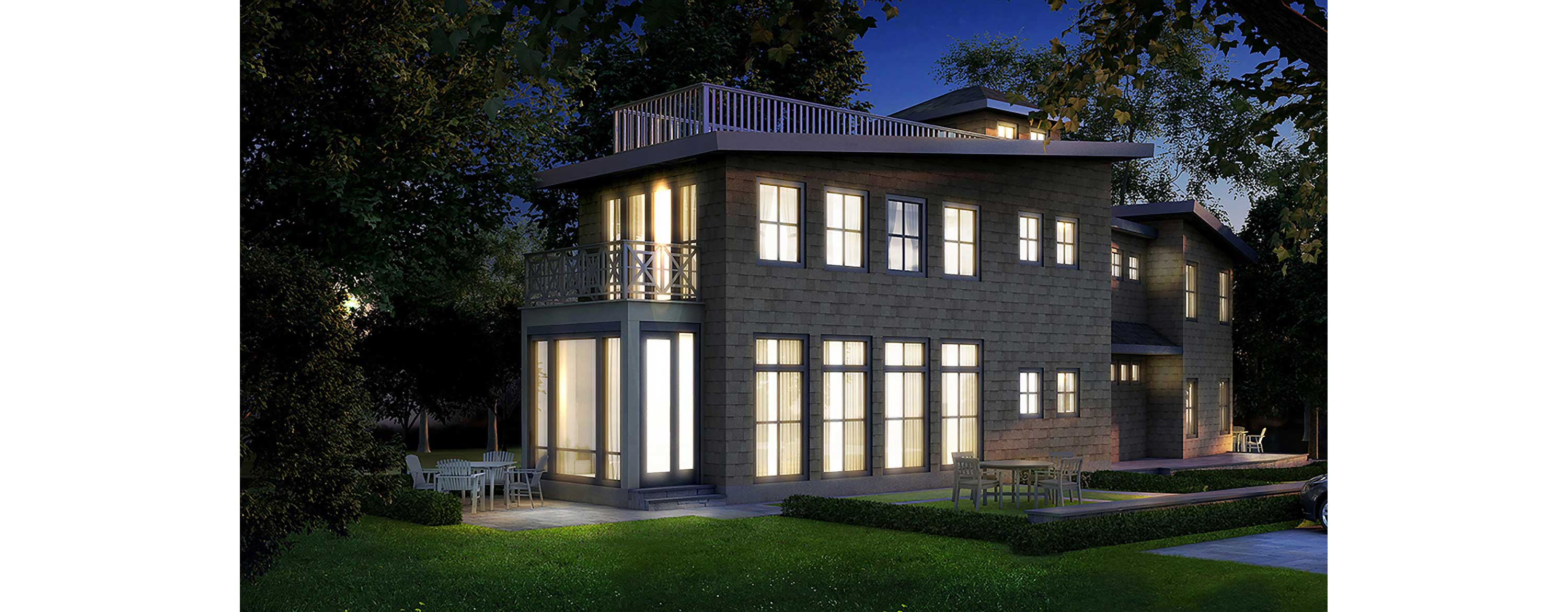Fishers Island Residence
Client
Residential Family
Residential Family
Type
New Construction
New Construction
Size
2,600 SF
2,600 SF
Location
Fisher's Island, NY
Fisher's Island, NY
Completion
Projected Spring 2016
Projected Spring 2016
Client
Residential Family
Type
New Construction
Size
2,600 SF
Location
Fisher's Island, NY
Completion
Projected Spring 2016
Residential Family
Type
New Construction
Size
2,600 SF
Location
Fisher's Island, NY
Completion
Projected Spring 2016
This custom home is sited on Fishers Island near Hawks Nest Point and the Fishers Island Yacht Club. The North side living/dining room, master suite and roof deck provide views to Long Island Sound, while other rooms on the South side face private landscaped grounds and sweeping views of the rolling hills of the island.
The structure is designed to ease construction on the island, with pre-manufactured foundation walls and pre-designed structural insulated panels.
Read More:
Project Share: 3D Printed Model For Fishers Island Residence
Site Analysis and Feasibility Case Study – Custom Residential
Team
Karin Patriquin, principal; Kristin Irwin
Karin Patriquin, principal; Kristin Irwin
Photos
Renderings by Studio + 54 11
Renderings by Studio + 54 11
Team
Karin Patriquin, principal; Kristin Irwin
Photos
Renderings by Studio + 54 11
Karin Patriquin, principal; Kristin Irwin
Photos
Renderings by Studio + 54 11


