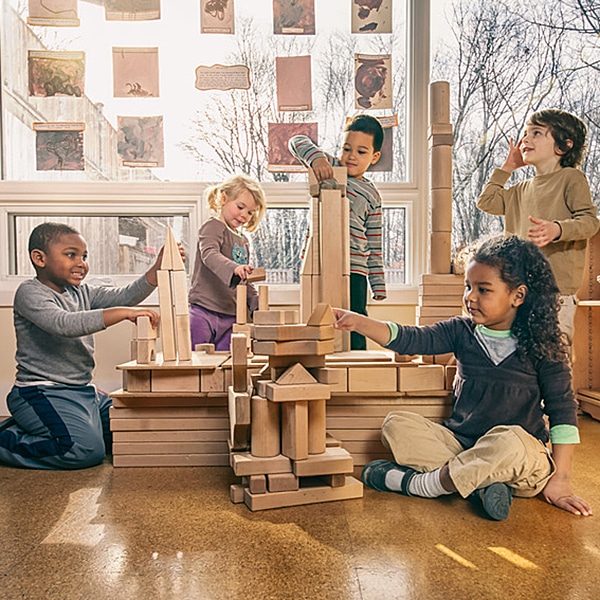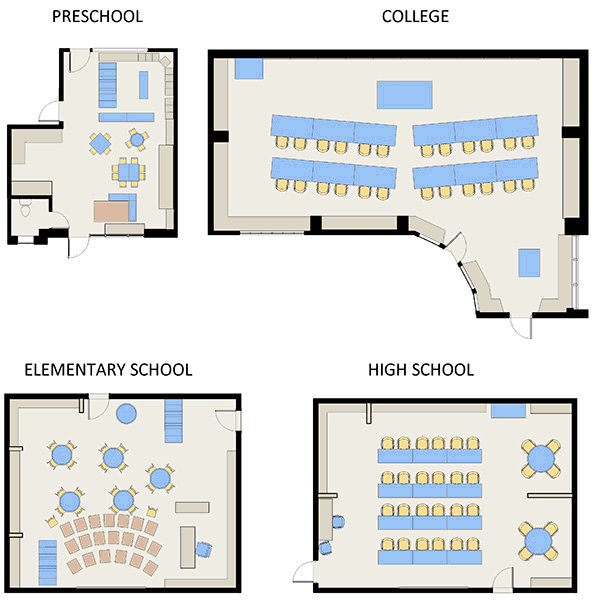In our time as architects (and parents), we’ve had experience with classrooms across the spectrum- from early childhood education, to elementary & middle school, to STEM (Science, Technology, Engineering, and Math) facilities at the high school & college levels. While these classrooms have varied greatly in size, age range of students, and teaching programs, they have also shared a surprising number of common features.
Take a look at some of these classroom plans-
- There is a gathering place looking onto a teaching surface featuring white boards, smart boards, or projectors during lectures or group assemblies.
- Any fixed casework (cubbies to lab equipment) is built against the perimeter walls to allow for flexibility of furniture.
- The furniture can be reconfigured easily to facilitate student and teacher movement and to encourage peer to peer interaction.
- Within the larger whole, more intimate spaces are created with fixed casework, half walls, and moveable furniture. These “break-out” areas encourage hands-on lessons in smaller groups.
- The furniture and space planning allow the rooms to be used in any number of setups and configurations: Open play or workshops. Lectures or movies. Discussion seminars. Group reading or lunch sessions. Teamwork in groups of 2 or more. Interactive demonstrations.
On first pass, it seems strange to compare a pre-school classroom for a 3-year old to the workshop of a senior year college engineering student. Educational standards and principles have evolved at all levels over the last few years, and if you look closely, it’s truly remarkable how many common themes they share-
- Recognition of our unique individual learning patterns and timelines, acknowledging that a one-size-fits-all approach doesn’t work;
- Emphasizing good communication skills with peers;
- Working productively in groups or teams- learning how to collaborate and make good decisions.
- Using play and hands-on task solving as vehicles to develop experience and confidence;
- Developing intrinsic motivation through positive experiences; turning so-called “failures” or frustrations into opportunities for learning.
- Encouraging creative and critical thinking through active, not passive, experiences.
Our charge, as architects, is to understand and merge these core educational principles with good physical design on every project: to create classrooms that utilize daylighting, that can control lighting and thermal comfort, and that are flexible & responsive to a number of learning styles and scenarios, while providing a sense of community, safety and security.
To take a closer look at our educational designs, see Honey Bear, Keefe Center, and Friends Center for Children.
Photo: Ian Christmann, at Friends Center for Children, New Haven


