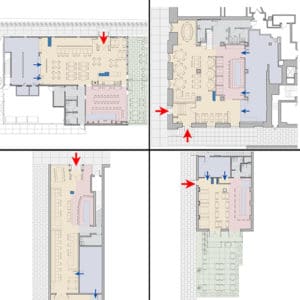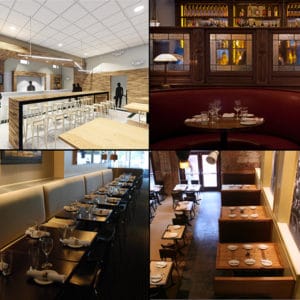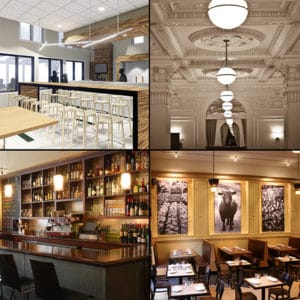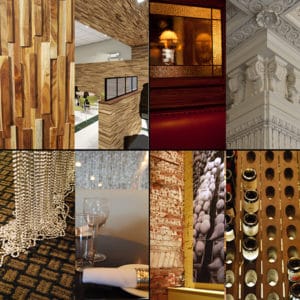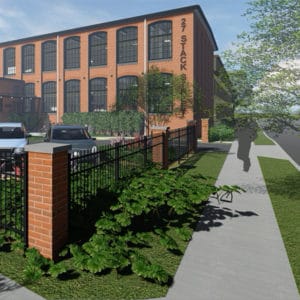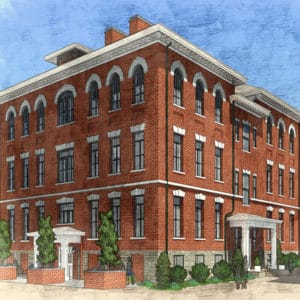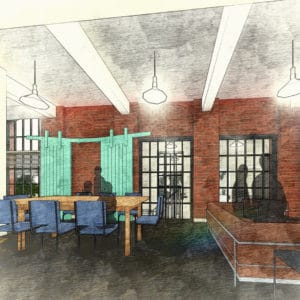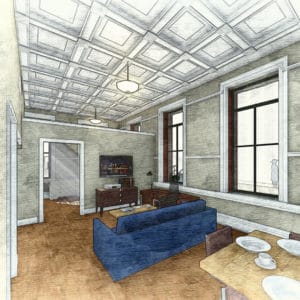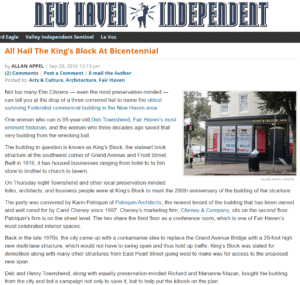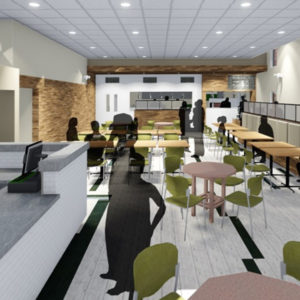Archiscape Blog
Restaurant Design: Space Flow
What makes a restaurant layout efficient? And why is this important? At the most basic level, an efficient circulation flow and sight lines are the two main factors. Efficient circulation paths for the patron and for staff are essential to keep people and food moving efficiently to decrease wait times, and to allow for maximum…
Restaurant Design: Seating
The design of seating arrangements for a restaurant should reflect the type of cuisine and service that is envisioned. Ideally, a seating layout will have different types of tables, a combination of fixed and flexible arrangements, and will accommodate both small and large parties. Here are some types:2-TOPS and 4-TOPS The building blocks of restaurant seating…
Restaurant Design: Lighting
Lighting is one of the key elements in giving a restaurant its character and atmosphere. Beyond the basic level of light necessary for any space, the patron’s experience of the restaurant is heightened by the quality of light and decorative aspects of the lighting fixtures. There are 3 main types of lighting: Ambient lighting, which…
Restaurant Design: The Details
What brings the design of a restaurant to a cohesive whole is the sum of its details: – the materials palette: architectural finishes, cabinetry, flooring, fabrics, architectural detailing – the marketing materials: branding, signage, menus, business cards – the decorative elements: artwork, accessories – the table settings: table cloths, napkins & rings, tableware. Here are…
Project Share: Virtual Tour of 27 Stack Street apartments
Join us on a virtual, high-definition video tour of our historic mill adaptive reuse project at 27 Stack Street in Middletown! In our latest visualization showcase, we’ve created a four-part video series of our proposed conversion of a disused two-story factory building into 19 units of affordable housing. Each video segment was created in-house, using…
Project Share: Saint Mary Place Animation
We have produced a GIF (Graphics Interface Format) image of the exterior of Saint Mary Place. The animated file shows the exterior renovation phases of this converted historic school in New London: The existing building The removal of the fire escapes The replacement of central windows and addition of a main entrance portico The addition of…
Adaptive Reuse: 27 Stack Street
A look at the interior of an historic silk manufacturing building conversion to affordable apartments. AN EXISTING BUILDING This factory building was constructed in the 1890s for the processing of silk. At the time, these floor plates and structural bays were considered large, but they no longer meet modern manufacturing requirements. The building has seen smaller manufacturing…
Adaptive Reuse: Saint Mary Place
A look at the interior of an historic school building conversion to affordable apartments. AN EXISTING BUILDING This elementary school was built in 1898 for the children of the Saint Mary Star of the Sea Church parish. The school was closed after over a century of use and the building remained vacant save for Sunday school…
‘All Hail the King’s Block at Bicentennial’
Our Open House and the bicentennial celebration of our building – King’s Block – in Fair Haven is covered here in an article by The New Haven Independent. Last Thursday, we hosted about 60 people who celebrated and toured our office on the first floor and the shared conference space on the third floor. Deb…
PROJECT SHARE: RESTAURANT DESIGN IN LIVE PANORAMIC
A sneak peek at a new restaurant project on the boards. We have designed our latest restaurant project in 3D, rendered it and created a ‘live panoramic’ where you can virtually control the camera view into the space. Click here to look up, look down, look around… To see more on the Restaurant Design project,…

