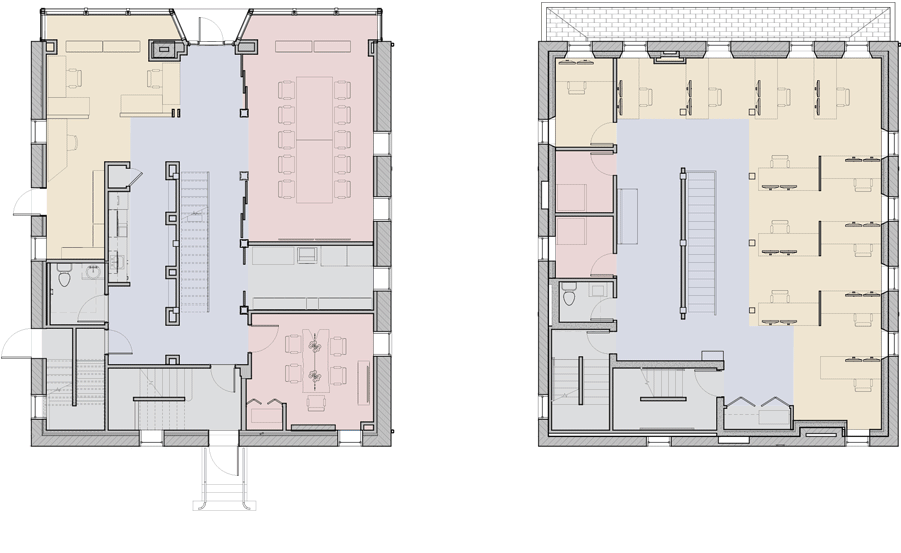Just three months ago, few of us could have imagined how different life would be today. Workplaces and work cultures have already transformed to meet the challenge of COVID-19, and as parts of the country begin to reopen, we can expect further transformations. Although it’s hard to predict what our work lives (as well as home and social lives) may look like in another few months, we can expect the need for social distancing to remain for some time. Already, we have seen social distancing included in state requirements for businesses as they resume in-person operations.
This blog post addresses the critical actions companies can take to comply with government regulations and support public health in the post-COVID-19 world.
5 Steps Companies Should Take to Ensure Employee/Visitor Safety
Below are five steps you should take to ensure that your office space is safe for employees and visitors. Further guidance or restrictions announced by local authorities can subsequently be used to fine-tune your layout and operations.
Before you dive in, you should create a layout of your space as it existed pre-pandemic. This plan, ideally to scale, can help you identify areas where social distancing may be challenging.
Additionally, once you go through the steps below, you should document the safety measures you have put in place and make the information available to everyone who enters your space, including employees, clients, vendors, family members, and other guests.

This large office space shows 5 key steps to support social distancing: separate entrance and exits; one-way circulation; reduced occupancy; additional physical barriers; clearly visible hand-washing and sanitizing stations.
- Clearly identify distinct entries and exits. If you have multiple access points in your office space, designate doors to be used to enter the office and doors to be used to exit it.
- Modify traffic flow as appropriate. Within the space, create one-way travel paths from the entrance to the main sections of the office. These “lanes” should be clearly marked and identified with signage, floor markings, etc. You should also physically separate workspaces by a least six feet if possible, or mark some as not available for use.
- Reduce capacity as needed. For many companies, the only way to adhere to social distancing guidelines will be to modify work schedules to enable lower office capacity. In our state, Connecticut, the Governor’s rules for the first phase of reopening include a capacity limit of 50% for offices that reopen. To meet this, some businesses are rotating workers from the office location to their home offices on a defined schedule. This enables everyone to get valuable in-office time each week without there being too many people present at any one time. Capacity reductions are especially important in confined spaces like kitchens and break rooms. Those areas should have a maximum capacity defined for them, and that number should be posted and enforced. In some cases, it may be best to move items like coffee makers and microwaves to more open areas.
- Erect physical barriers if necessary. Where social distancing is especially challenging, plexiglass or other barriers can be put in place. For example, installing barriers on top of low cubicle walls, or to separate work spaces from corridors, can be helpful in limiting air-born virus transmission.
- Hand-washing and sanitizing. Be sure to have a hand sink if possible—or a hand sanitizing station at a minimum—at every entry point, and require everyone to clean their hands when they arrive. It is also advisable to place sanitizing stations or disposable hand wipes throughout the workspace, and at a minimum, near shared equipment such as printers or presentation boards.
Take additional actions. In addition to the steps above, you should:
- Limit the number of attendees in meeting/conference rooms. This number should be posted near the entrance. If necessary, have some attendees call in to meetings from other locations in the office.
- Create smaller, single-person rooms. These can be used for private phone calls, etc.
- Encourage the use of video conferencing. In doing so, be sure everyone who will be using that medium has access to your platform of choice and knows how to use it effectively.
- Invest in sound-canceling tools. These can be helpful if a private room is too small for the number of people that need to be on the call.
- Consider other space modifications. For example, turning open areas into offices or vice versa may help you utilize your space more effectively.

A phased reopening: This small office on 2 floors has separate entrance and exit doors and stairwells; designated one-way circulation; reduced occupancy; higher workstation dividers in key locations; clearly visible hand-washing and sanitizing stations.
Redesign Expertise is Just a Phone Call Away
With all the other challenges your business is likely facing right now, the idea of reconfiguring your office may feel a little overwhelming. Leaning on an experienced architecture firm can help you handle this critical task quickly and efficiently.
If you have questions about Patriquin Architects, work we’ve done, or our portfolio of architectural design services, please contact us at your convenience.
