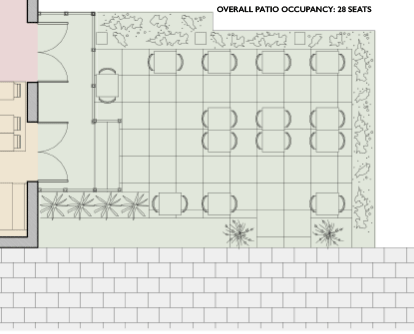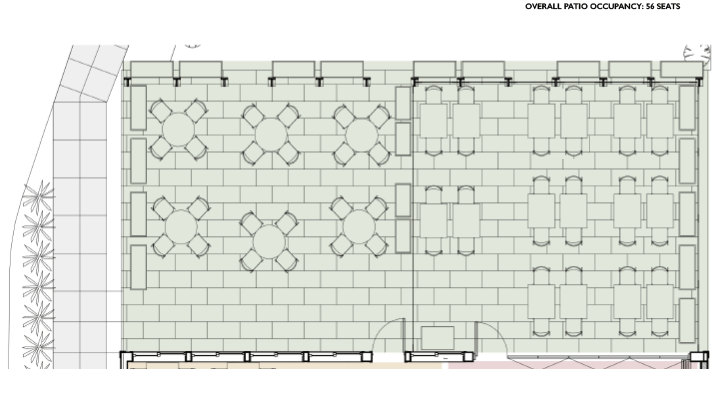As the country adapts to life under the COVID-19 pandemic, dining remains one of the most eagerly anticipated – and challenging – economic sectors to reopen. In order to resume dining-in services, restaurants will have to adhere to local regulations and adjust their operations to provide safe and enjoyable environments for both patrons and staff.
Key among the challenges to restaurants will be social distancing requirements that necessitate changes to dining area layouts and traffic patterns. The effectiveness of those changes will determine how many patrons they can accommodate and, consequently, how much revenue they can generate.
4 Key Considerations for Restaurants in a Post-Pandemic World
While government guidelines and ordinances regarding social distancing in restaurants will vary between states and even municipalities (and may continue to change as our understanding of COVID-19 evolves), focusing on the four areas below will help your restaurant quickly adapt to the regulations under which you’ll be operating. Ideally, you should start by creating a scale plan of your space showing seating, bar areas, hallways, and food preparation areas to help you visualize the changes you need to make.

Showing recommendations for a patio redesign for reopening: One-way circulation, reduced occupancy, barriers and sanitizing stations.
Circulation
In order to comply with government regulations, you’ll need to address how patrons and staff move through your space and define a flow that helps keep people from coming too close to one another. For example, if your restaurant has two doors, you can assign one for entering the space and one for exiting.
As much as possible, you should create one-way circulation. Once you’ve developed a workable pattern, you should communicate it to everyone who will inhabit the space using written instructions, signage, or floor markings.
Social Distancing and Reduced Capacity
It will likely be necessary for restaurants to reduce capacity to allow for social distancing. In Connecticut, where our firm is based, the State’s initial guidelines for reopening mandate that restaurant capacity is reduced by 50%, with all seating located outside.
To adhere to guidelines, you’ll need to remove some of your tables or clearly mark them as not available. Connecticut’s regulations require that tables be located at least 6’-0” apart. You’ll also need to prevent patrons from closely congregating on stools or seats – this poses a particular challenge in areas such as bar seating (which Connecticut is mandating remain closed in the initial phase of reopening). In addition, self-service areas/stations will need to be removed or marked as not available.
Physical Barriers
In areas where maintaining six feet of separation isn’t possible, you should install plexiglass attachments to counters or tables, or erect permanent partitions if appropriate. Barriers should reach at least six feet above the finished floor to ensure they are effective even when staff or patrons are standing.
Hand-washing and sanitizing
Hand-washing and sanitizing are key prevention prevention factors. Locate stations for these at entry and exit points and at each table.
Other Factors
In addition to layout and flow changes, there are a number of other factors you’ll need to consider, including:
- How can table settings be adjusted to limit the transmission of the virus? Tables should not be pre-set with items like menus, plates, and silverware, which can act as a source of disease transference. Consider posting menus, or distributing disposable paper menus to guests as they arrive.
- How will you accept payment safely? Can you put a contactless system in place?
- How will you ensure safe use of the restrooms? For example, you may need to limit the number of people who can enter at one time, and you’ll need to comply with guidelines on sanitation frequency. It may also be beneficial to set up sanitizing stations throughout the space, and particularly at the entries, so that patrons do not have to go to the restrooms to wash their hands.
- How should waiting areas be modified? You’ll need to ensure proper social distancing there, as well.
- Where should curbside food pick-up areas be located? Ideally, they should be away from where customers enter and exit the building to prevent crowding.
- What kind of signage is needed? It will be critical that you communicate effectively with patrons about social distancing and modified processes. The more clearly you can explain your operations, the more comfortable guests will be, and the more confidence they will have that you are prioritizing their safety.

This patio has added a new exit so that any queuing does not conflict with people leaving. Xs show tables to be removed to ensure social distancing, barriers help with waiter/customer transitions and sanitizer is available at entrance, exit and at each table.
Having an Architectural Advisor and Partner as You Move Forward
Needless to say, these are unsettling times for restaurant owners and consumers. However, working with an advisor and partner to modify your space and operations can make the transition to the “new normal” much easier.
While social distancing is new to all of us, Patriquin Architects has a great deal of experience in restaurant design that gives us a strong foundation for helping owners adapt to new restrictions. If you have questions about our firm, work we’ve done, or our architectural design services, please contact us at your convenience.
