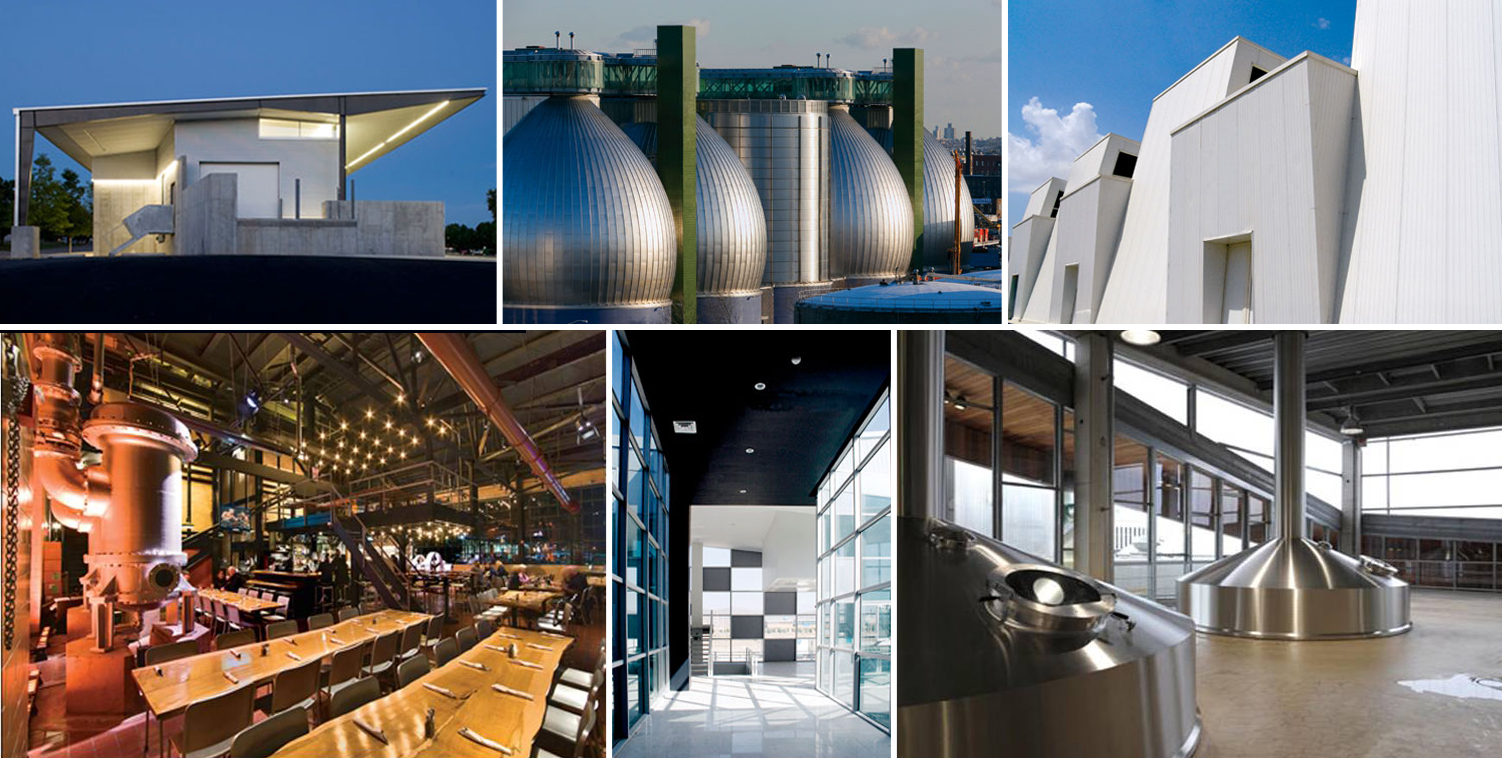Archiscape Blog

Industrial Architecture
Buildings housing industrial processes have historically been designed either efficiently for the process, or aesthetically to create a pleasing facade in a neighborhood. Recent architectural projects show that both are possible – an efficient building meant to invite the public in.
Three main aspects of these designs are the entry, the office space, and the industrial spaces themselves.
ENTRY
The exterior view, with the building’s massing, its street-side facade and landscape, are the welcome mat. The entry to ANY building in architecture sets the tone for the entire company. Visitors are greeted by an architectural perspective that defines how they are to feel about the company and its values from that point forward.
OFFICE SPACE
Traditionally, back-of-house space or staff offices have been an afterthought in the design of the building. Now, office spaces in industrial plants are becoming more inviting with access to natural light, opportunities to collaborate with staff in pleasing spaces. A properly designed office space can increase productivity, efficiency, and employee satisfaction.
Click here for our post on elements of office design.
INDUSTRIAL SPACE
The core spaces in today’s industrial buildings are now designed so that they can be seen. They are a source of pride and the public is often invited in. While being efficient, a few design moves in these large spaces can create a place that is educational and inspiring.
See our blog on Connecticut’s Industries here. And see our summary of statistics about Connecticut Industry here.
/
“Innovation is creativity with a job to do.”
– John Emmerling





