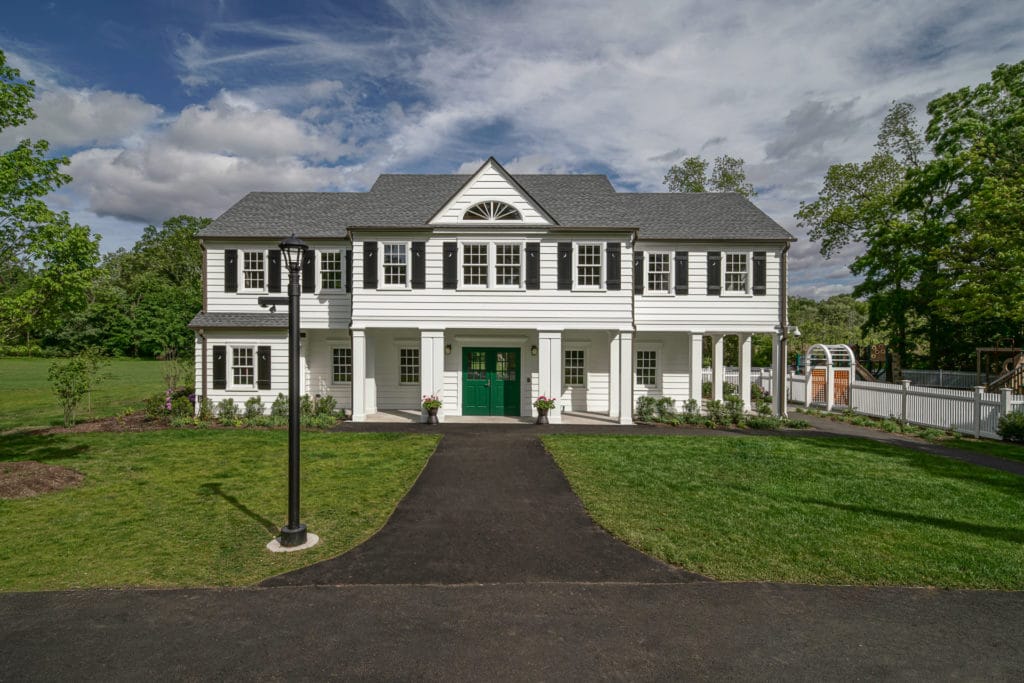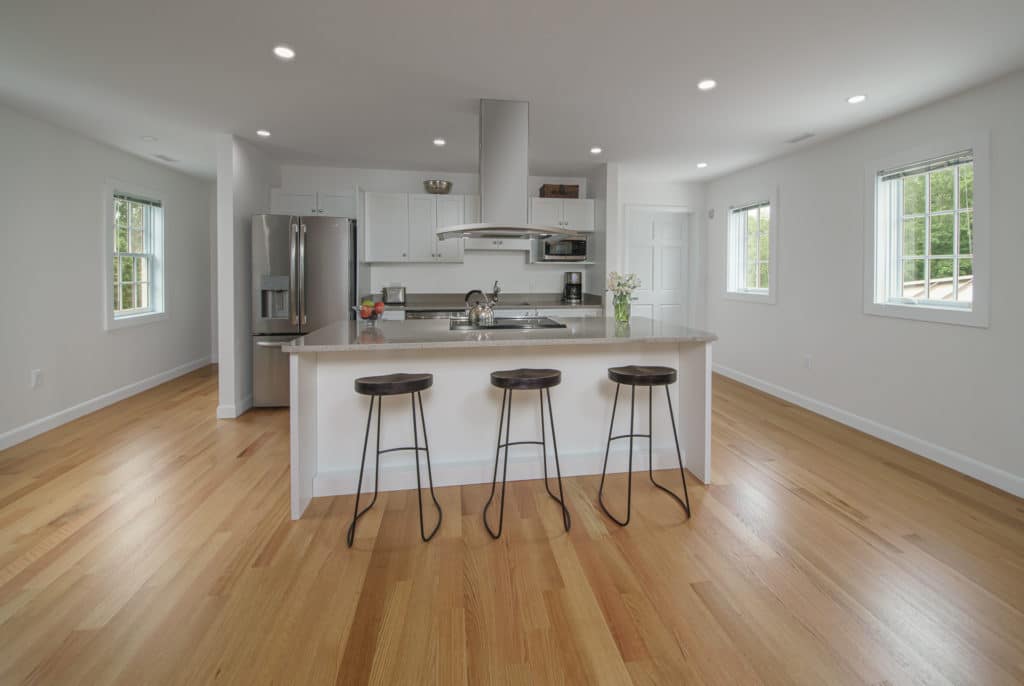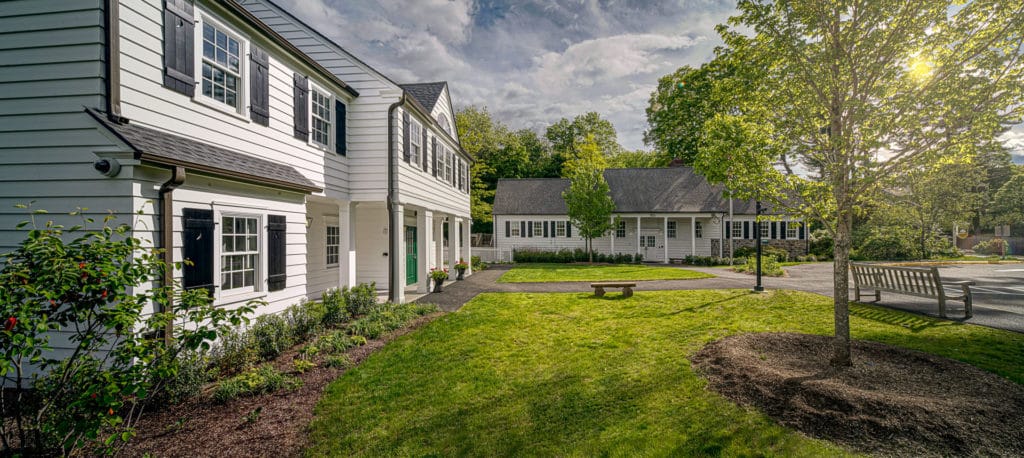One of the great thrills in architecture is when we’re able to create a design that leverages one structure for multiple purposes. We had that opportunity when we were asked to create a unique building for a local independent school.
Greenwich Academy is a college preparatory day school for girls. The campus sits on nearly 40 acres in central Greenwich, CT, and has multiple buildings. There has been enough interest in a pre-kindergarten program that school leadership envisioned a building which would encompass two classrooms and a multi-purpose room on the ground floor for this new program. The unique element is that school leaders also asked us to design a three-bedroom apartment on the second floor to accommodate a faculty member and their family.
The Benefits of Multi-Purpose Designs
Greenwich Academy chose to build an apartment above its pre-kindergarten building for a few reasons. For one thing, living on campus means the faculty member has a very appealing (i.e., short!) commute. Simply walk out of your apartment and over to the building where you work. This is a tremendous benefit for both the faculty member and the school when it is looking to hire new staff.
Being on campus also helps the faculty member and their family develop strong relationships with students. Plus, an on-campus presence in the evenings and on weekends is reassuring to the school’s leadership. And finally, combining the educational and housing spaces in one structure meant not expanding the school’s footprint, which is a more sustainable approach to development and expansion.
Our Creative Approach to a Unique Project
In diving into this multi-use project, we had certain key considerations to contend with, including:
- Ease of access for school children. Because the classrooms are for kids who are 3 or 4 years old, it was clear that the educational spaces would be on the ground floor and the living space on the second floor.
- Acoustic separation and privacy. While teachers get comfortable with the “joyful noise” that children produce throughout the school day, a family living above probably might prefer a little quieter atmosphere. Consequently, our design had to include techniques and materials for preventing the transmission of sound from the ground floor to the second floor. We also focused on ensuring that the living space had a sense of privacy.
- Appropriate exterior architectural style. We designed the front of the building with a residential feel that fits with the area’s single-family homes, while the back incorporates unique roof shapes that create interesting spaces for children to learn.
- Appealing views for the residents. We wanted the family in the apartment to have picturesque views and accomplished that by designing the space to overlook the residential street, playground, fields, and forest beyond.
By using a collaborative and iterative approach to the design process, we were able to meet all these requirements and more.
A Win-Win Design for Greenwich Academy
Ultimately, Greenwich Academy was pleased with the design as a true win-win: for the school, a helpful presence on the campus after school hours; for the faculty member, an easy commute, access to local amenities, and close ties with their school. It takes a little extra thought and planning to support two very different uses in one building, but it’s the type of challenge our team loves.
Our Greenwich Academy engagement is just one of many interesting projects we’ve completed through the years. You’ll find others outlined on our website.
If you have questions about these projects or our capabilities in a wide range of styles — including multi-family, education, commercial, cultural, historic, and residential — please contact us at your convenience.



