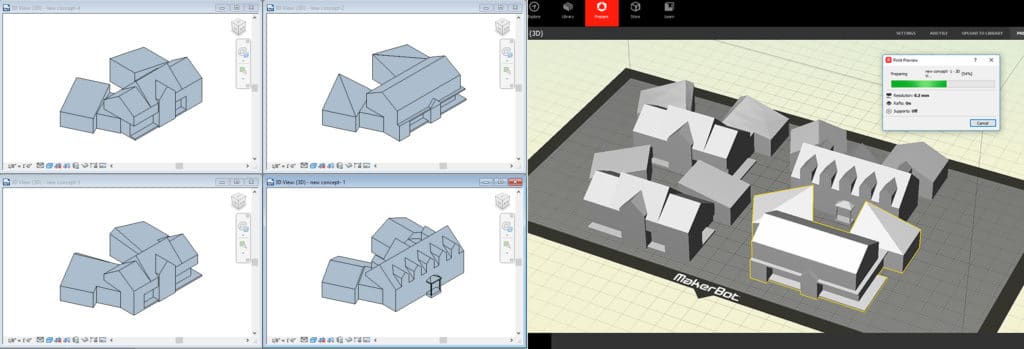One of the best things about being an architecture firm that has had success in a wide range of institutional, commercial, and residential settings is the variety of projects that we get to tackle. Having done their research, clients feel comfortable trusting our firm with the design of structures that don’t fit neatly into any one category.
Greenwich Academy: Meeting the Need for a Unique Multi-Use Building
Such was the case with Greenwich Academy, an independent college preparatory day school for girls located on a 39-acre campus in central Greenwich, CT. Founded in 1827, the school has a number of facilities including Ruth West Campbell Hall, and buildings for the Lower, Middle and Upper Schools.
Greenwich Academy leadership approached Patriquin Architects for assistance with the design of a new and somewhat unique building. The structure, called the Pre-Connecting building, needed to have a large flexible space and two new Pre-Kindergarten classrooms on the ground floor with access to playgrounds, nature paths, and gardens for up to 35 students. The novel twist is that it would have a second story for a three-bedroom faculty apartment.
Interactive Design: From Big Picture to the Smallest Details
There was a time when architects met with a new client, took notes about their needs for a new project, and then disappeared for weeks or months. Then, they would come back with a design that they hoped was what the stakeholders had envisioned. Thankfully, those days are gone… at least at our firm.
We practice what is known as interactive design. Rather than limiting our collaboration with clients, we emphasize it. Our process is both interactive and iterative. We start a project by considering the big-picture needs for the structure. In the case of Greenwich Academy, we asked questions of the client and our team like:
- How many entry points are needed and where should they be positioned?
- How many classroom spaces are needed?
- What sort of outdoor spaces are needed?
- Where should the student drop-off area be?
- How should the building be oriented relative to the existing playground and nearby wooded property?
With answers to those questions, we could begin visualizing classroom shapes, porch types, roof massing, and other features that would meet the client’s requirements.
From there, we moved on to the next level of detail—things like the size and positioning of windows, the number and location of interior doors, etc. Again we started with questions and then we further enhanced the design based on the answers. Along the way, we were in frequent contact with the client, presenting our ideas as easy-to-understand visuals like renderings, real-time virtual fly-throughs, and 3D-printed models.

In the early stages of design, we can quickly and efficiently explore different building options by modeling and utilizing our 3D printer to create massing models. The images above show the different software used in this process.

Printing 3D massing models is a great tool to convey the design to our clients. Above are 4 massing models that show the difference between the main entry, roof types, dormer options, and overall building shapes.
Helping Property Owners Educate Their Communities
The “interactive” in interactive design applies to others besides the client. Our team also assists property owners by creating presentation materials needed for a number of purposes including:
- Submissions to town commissions
- Meetings with neighbors to explain the impact of a project
- Marketing to draw attention to new or expanded offerings
The Efficiency of Interactive Design
While the idea of working through multiple iterations in a design process might sound like it would stretch the timetable, the opposite is true. In the Greenwich Academy project, as with many others we have completed, the interactive design process actually helps us get to an approved design faster.
It does this by eliminating the misconceptions and false starts that are common with a more traditional approach. Those setbacks can result in a significant amount of rework and additional effort. With the highly collaborative environment of an interactive design project, our team and the client’s decision makers are always on the same page. This not only makes the process more efficient, it produces end results that both meet requirements and often exceed client expectations.

The renderings above show the design as it changes throughout the process. Using software such as Revit and Lumion can help us convey the designs to our clients, create presentation materials, and marketing materials.
Is Interactive Design and Our Skillset Right for Your Next Project?
Interested in learning more about interactive design, the Greenwich Academy project, or our offerings in general? We’d love to get together for a cup of coffee or have a phone call to answer your questions. Please contact us at your convenience.

