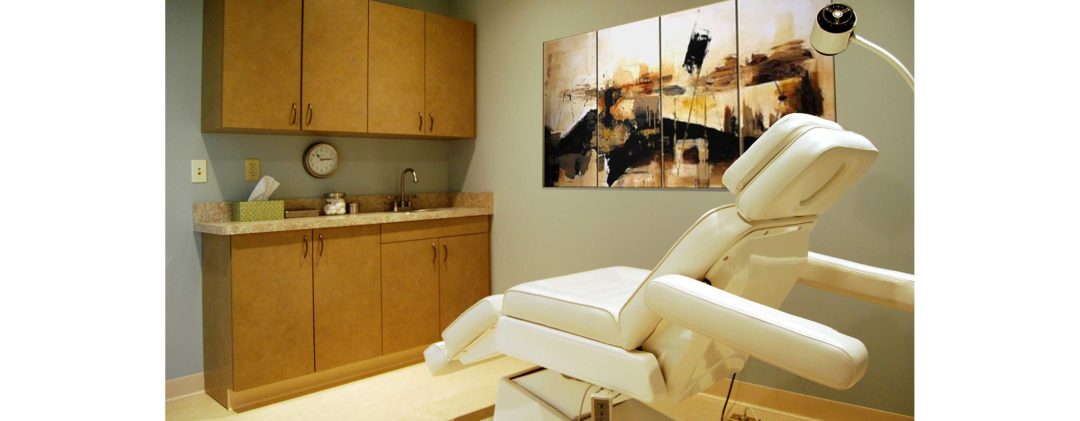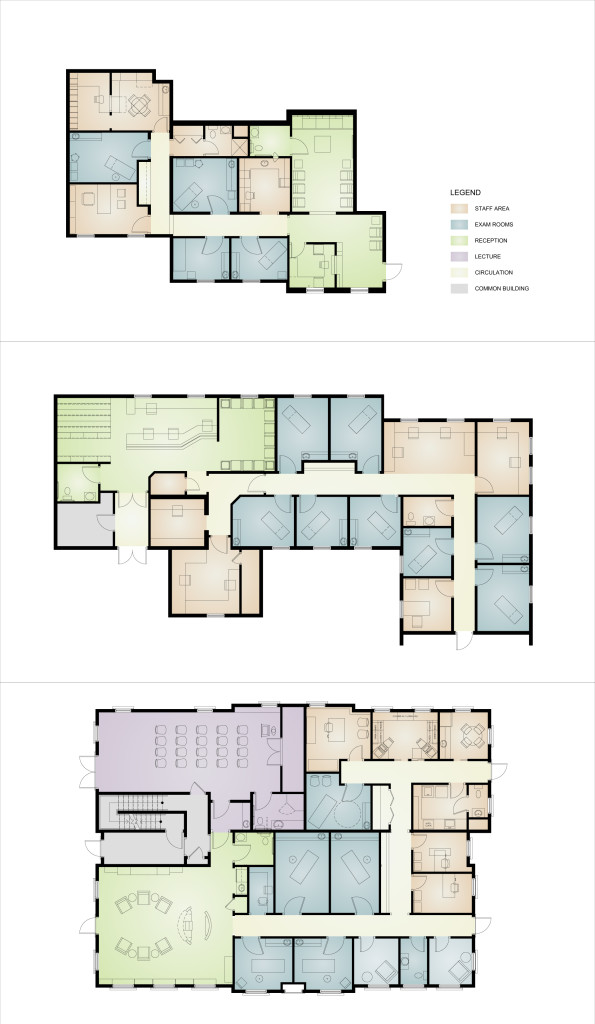Archiscape Blog

Healing Spaces
Here are three medical spaces we have designed, each with its specific setting, its specific needs, its specific solutions.
 TRITOWN FAMILY PRACTICE
TRITOWN FAMILY PRACTICE
Located in a medical condo complex, this space was converted from a radiology group – including large equipment, changing rooms and limited waiting area – to a family practice, with traditional exam rooms and a waiting area for children and adults. We used as much of the existing structure as possible, and created a variety of exam room sizes to accommodate single patients and wheelchair-bound or larger families.
Click here to view the finished project.
FAMILY PRACTICE AND INTERNAL MEDICINE
This medical practice, located on Main Street in East Haven, was previously a bank, and various additions have been built over time. A large reception and waiting room needed to accommodate a growing practice, and new HIPA measures required more privacy for client/staff interaction. The result is an efficient and light-filled sequence of spaces to welcome the practice’s patients.
FUZION MEDICAL AESTHETIC BOUTIQUE
This medical aesthetics and plastic surgery practice found its home in the Chestnut Building in Branford. A large retail area welcomes clients to browse various products and watch informative programming while waiting for treatments. The exam rooms are grouped by treatment type and include 2 serenity rooms for resting post-treatment. A separate conference area is used for clinics, for information sessions and for outside groups.
Click here to view the finished project.
/
See more healthcare facility design elements here.
