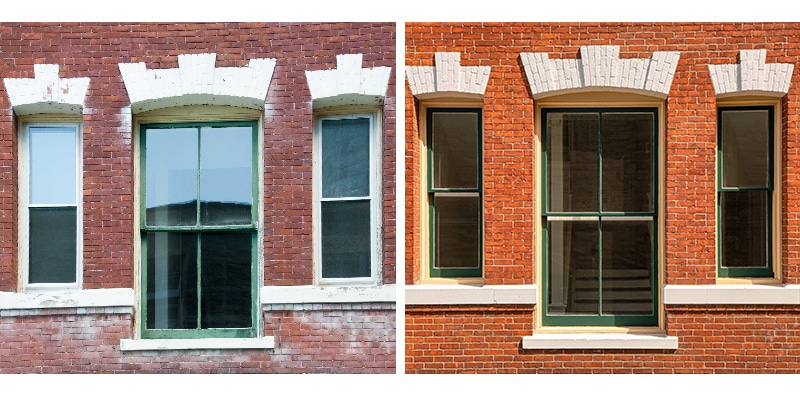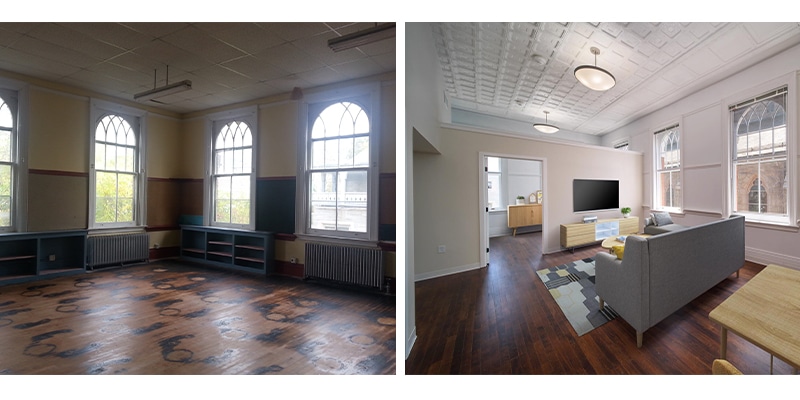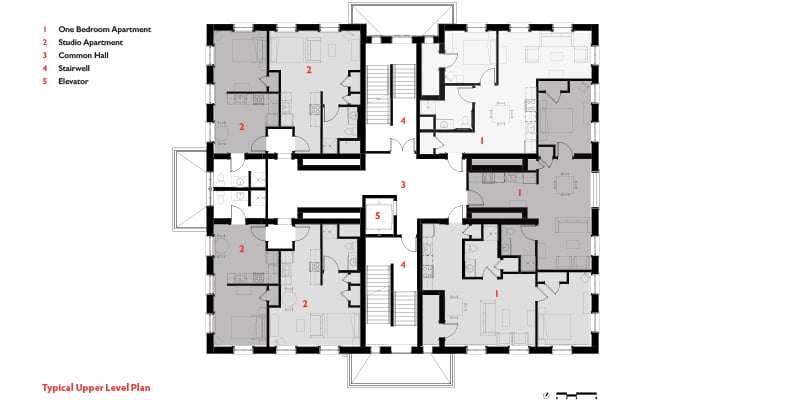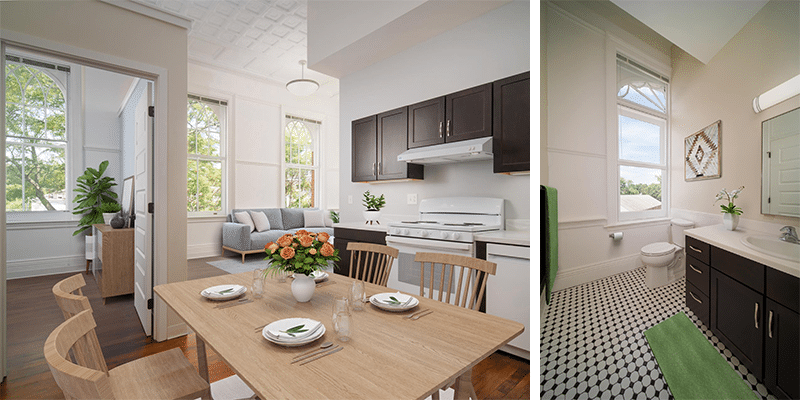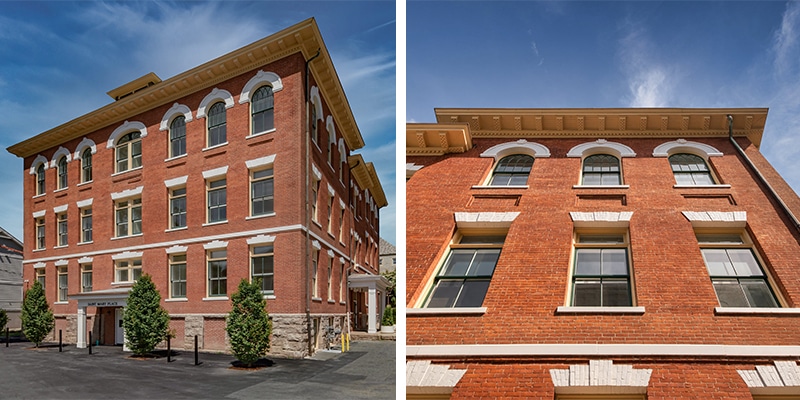The conversion of a historic building for a new use and to include modern amenities requires special care. However, the result can be extremely rewarding. In the case of what is now called Saint Mary Place, we were able to preserve and restore an important landmark while giving it a new life as much-needed supportive housing.
A Second Act for Saint Mary Star of the Sea Church Elementary School
Teams recently completed work that turned Saint Mary Star of the Sea Church elementary school in New London, CT, into Saint Mary Place. The renovated space has 20 studio and one-bedroom apartments that are affordable and that support under-served populations with amenities like a community room, mental health and wellbeing services, and vocational training for life and job skills.
The project is a great example of adaptive reuse and a wonderful second act for a building that was constructed in 1898. Residents began moving into their new homes in summer 2021.
Architectural Transformation: Taking the Time To Do It Right
We have learned in completing several similar projects that the key to successful transformations of historic buildings is to take the time upfront to work closely with experts like those at the State Historic Preservation Office to assess the situation. In this project, they assisted our team in identifying features of the former school building that should be maintained.
Foremost among them were the original exterior windows, brick and stone masonry work, and the historic slate roof and wood cornice detailing. Our design called for careful restoration of all of those features.
On the interior of the building, we had workers uncover beautiful tin ceilings that had been concealed for decades. They also restored the original wood flooring and managed to preserve the interior wood window trims, casings, and moldings—no small feat!
Seeing Interior Space From a Fresh Perspective
While it was easy to envision children sitting in the classrooms in the late 1800s, it was more challenging to picture how the rooms could be divided to accommodate 20 apartment units. Some creative rethinking of the space and a site analysis and feasibility study were required.
The four-story structure originally housed four classrooms on each of the three upper floors. To build the 20 units, classrooms were divided to yield 7 apartments per floor. In doing so, historic classroom doorways and decorative wood trim casings were preserved.
On the lower level, crews removed fire escapes that were not part of the original construction and created a new, handicapped-accessible main entrance. They also built offices, training rooms, and a community room to achieve the building owner’s goal of making a variety of support services available to residents.
The Optimal Blend Old and New
Modern amenities were, of course, used in the apartments. However, they were chosen with a focus on the additions blending with the historical detailing. New insulated interior walls with a plaster finish that imitates the original walls were constructed around the building perimeter. Additionally, storm windows were added to the interior of the original, single-pane windows in order to improve energy efficiency and thermal comfort in the apartments.
New kitchens and bathrooms are fully accessible and include modern fixtures, appliances, and finishes that, nevertheless, maintain the feel of the original spaces. And partitions between bedrooms and living rooms terminate several feet below the carefully restored tin ceilings, highlighting and celebrating this unique architectural element.
Our Unique Approach to Historic Building Conversions
This project required close collaboration with a variety of entities, including the building owner (The Connection, Inc.), the contractor, consulting engineers, the State Historic Preservation Office (SHPO), the State of Connecticut Housing Finance Authority (CHFA), the Department of Housing (DOH), and the state and local life safety authorities including building officials and fire marshals.
It’s common for unexpected challenges to arise when renovation work begins on a historic building. We experienced that on this project, including the discovery of previously hidden structural and site conditions. The COVID-19 pandemic also significantly affected labor and materials supply chains. For those and other reasons, we had to consult frequently with all stakeholders to ensure that we were meeting the twin goals of historic preservation and serving the needs of the future residents.
The Full Spectrum of Architectural Design Services for Historic and Modern Buildings
Whether you have found the perfect historic building to lovingly restore for a new purpose, or will be building a new structure from the ground up, we can assist you. Learn more about our architectural design services and check out past projects in our portfolio. We’re also happy to answer any questions you have. Please contact us at your convenience.

