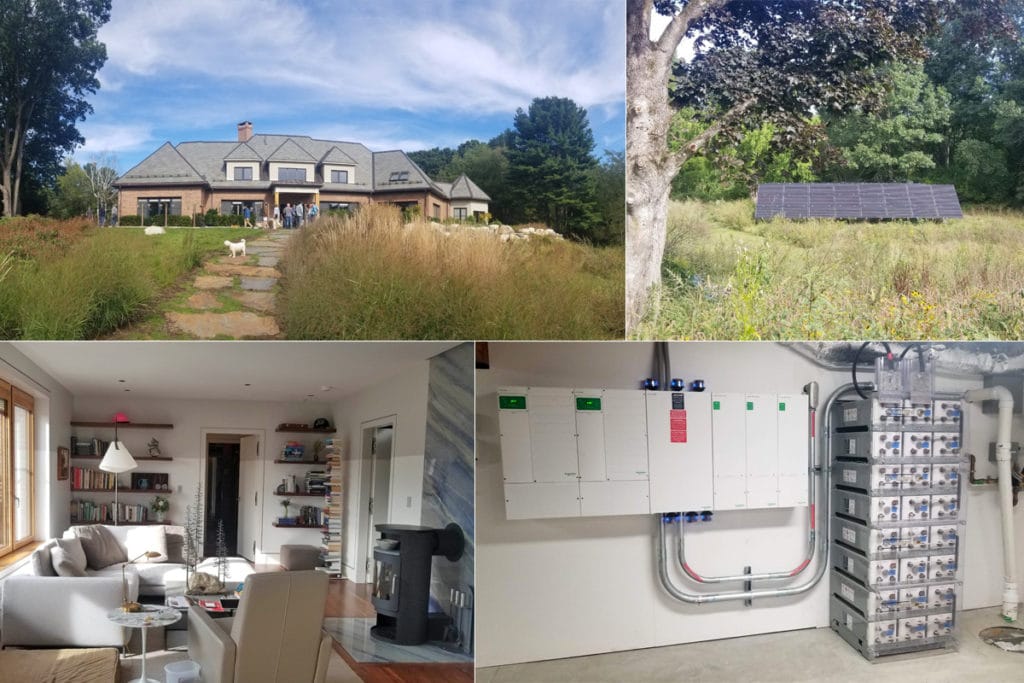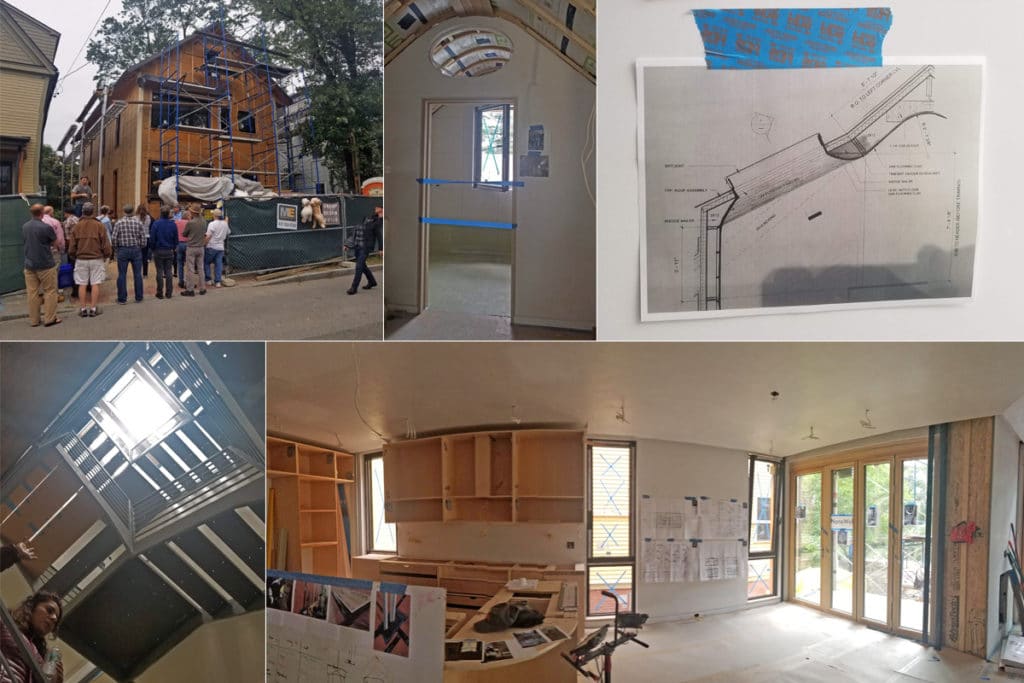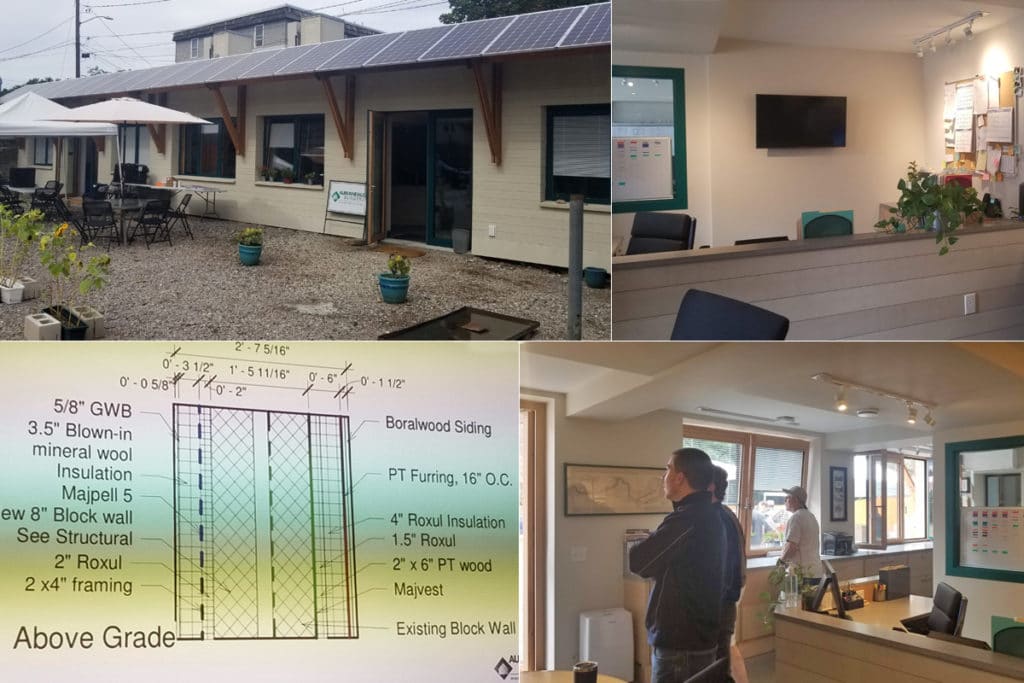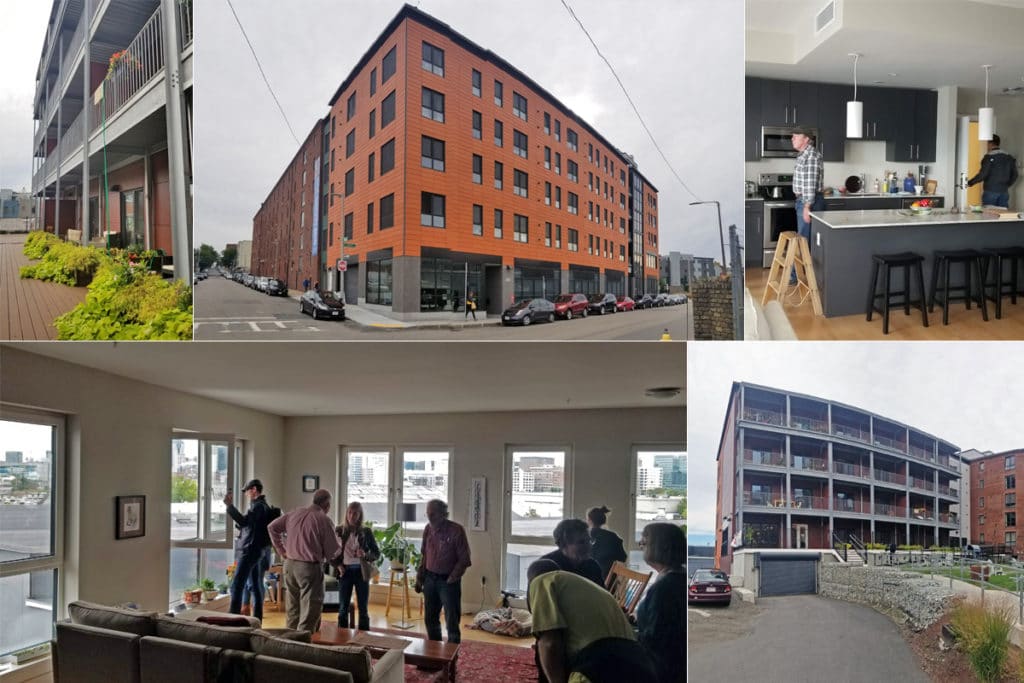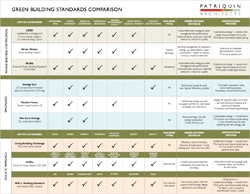The driving principle of passive house design is simple—to design the most energy efficient building possible, to the benefit of our planet and ourselves. I recently attended the 13th Annual North American Passive House Conference in Boston hosted by Passive House Institute US (PHIUS).
On the final day of the conference, I was lucky enough to join a tour of impeccable passive house structures in and around Boston. As PHIUS projects have grown in number, they’ve also grown in diversity! Here are some highlights from the tour.
A new construction single family residence – Wayland, MA
- Occupants: 2 adults, 3 dogs and a cat (yes, they count too!)
- Site Challenge: stormwater must be collected in cisterns for overflow control
- Details:
- Two photovoltaic arrays produce power which is stored in batteries in the basement for on-site use and off-site release to the grid
- The airtight enclosure includes the full basement and attic of this 2-story building
- Windows are quadruple-glazed, the outer layer functioning as a storm window. Between the glass, blinds are incorporated in all windows
A single-family urban infill project – Cambridge, MA
- Occupants: family of 4
- Site Challenge: a water table that is above the basement floor level requires a special lining in the basement, two sump pumps, and an underground water storage tank in the back yard to store overflow water
- Details:
- The airtight enclosure includes a finished basement and three floors in this narrow building
- Windows are triple-glazed and a triple-glazed Nanawall was successfully installed on the main level
A commercial/educational facility – Newton, MA
- Occupants: 3-4 full-time staff + occasional larger numbers for training and conferencing
- Site Challenge: an existing building footprint needed to be kept to ‘grandfather’ its location within property setbacks. The footprint is small but needs zoned mechanicals, so a VRF was specified
- Details:
- Photovoltaic panels installed as an awning along the long south side serve as shading in the summer months
- The airtight envelope encloses the slab-on-grade space in this one-story building
- Windows are quadruple-glazed, the outer layer functioning as a storm window. Between the glass, blinds are incorporated in all windows
A multifamily building – Boston, MA
- Building Configuration: high-rise
- Occupants: 28 apartments in 1-bedroom, 2-bedroom, and studio configurations
- Site Challenge: individually-metered ventilation, heating and air conditioning in each apartment is provided in the exterior wall with short runs to the apartment spaces
- Details:
- 100 photovoltaic panels result in a near zero net energy building
- The airtight envelope enclosure excludes the cafeteria and stairwells
- Windows are triple-glazed tilt-turns
While each site we visited has specific challenges and client requirements, all of the designs shared a passion for sustainability and passive house principles. The uniqueness of each design proves that adhering to passive house principles doesn’t mean creativity is curbed. At its best, passive house construction is very unique and beautiful, while creating healthy, energy-efficient spaces for families and workers.
Are you looking to make your next project “green,” but don’t know where to start?
Download our free Green Building Standards Comparison and get an at-a-glance view of the various standards for environmentally responsible design and construction.

