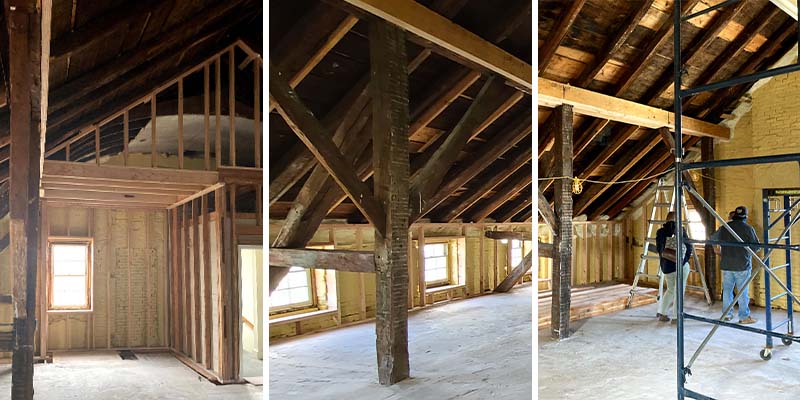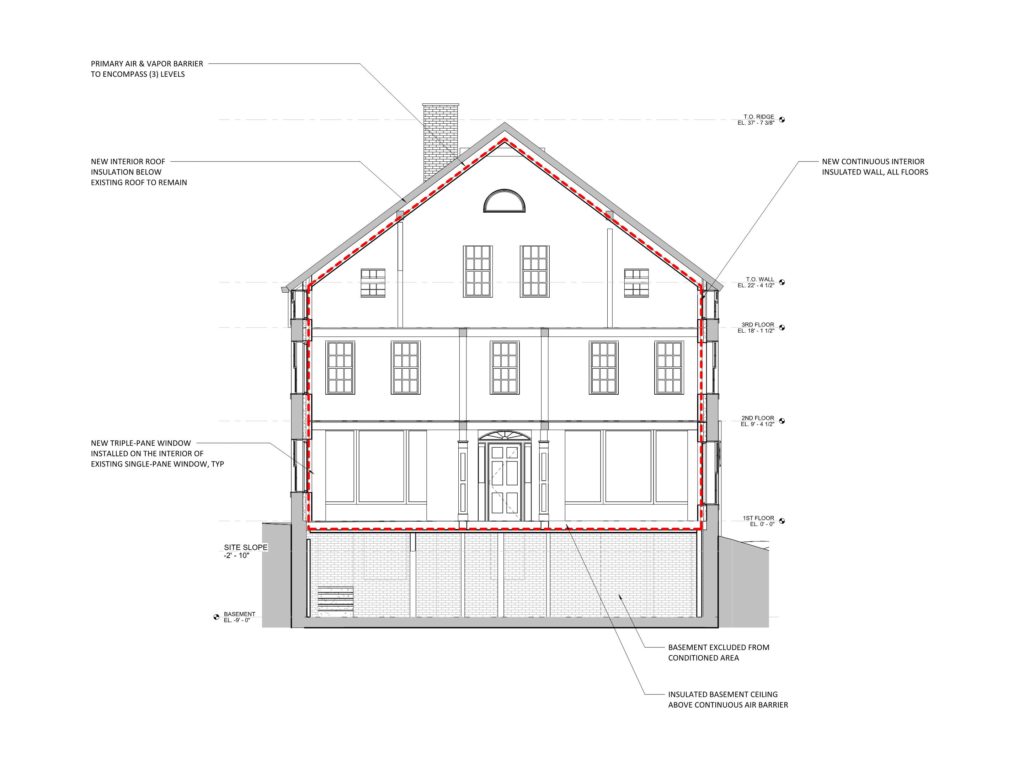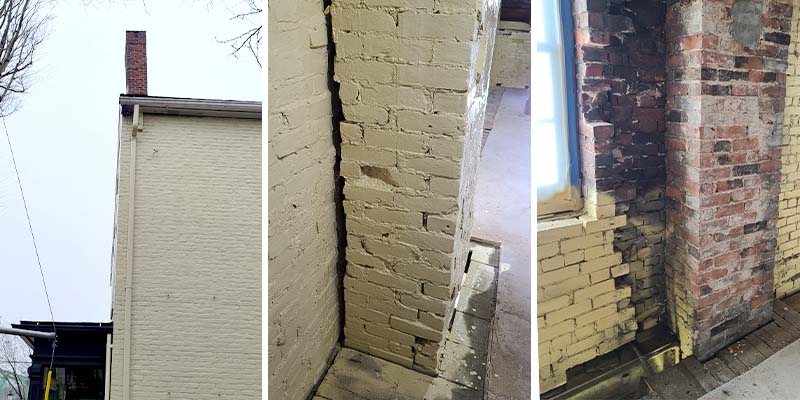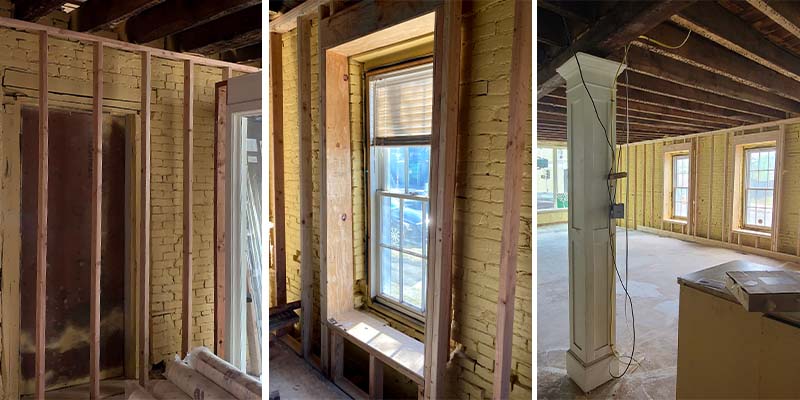Established in Europe more than 40 years ago, Passive House is a standard used in designing new buildings—or retrofitting existing ones—to be highly energy efficient. The standard requires that buildings be fully insulated and airtight, have high-performance windows, manage solar gain effectively, and utilize balanced recovery systems for heat and moisture, as well as a minimal space conditioning system.
Patriquin Architects is undertaking a Passive House retrofit of our historic 1816 masonry office building, which is known as the “King’s Block.” We are pursuing certification through PHIUS (Passive House Institute US) and officially began demolition in December 2020. Due to the historical significance of the building in its neighborhood, we are pursuing an almost entirely interior retrofit—constructing new exterior walls, roof, and the building’s lowest floor on the inside of the existing brick envelope.
Construction Progress Yields Challenging Conditions
Since beginning demolition in December 2020, we have uncovered many challenging conditions that have required us (as architect and building owner) and the contractor to be alert and agile. These issues primarily have been unexpected conditions with the building’s existing structure or envelope.
For example, after removing interior finishes, we discovered that a chimney at the north end of the building was structurally compromised. Specifically, it was peeling away from the exterior wall under its own weight, and would need to be removed and reconstructed. Similarly, we found that the exterior brick walls on the first floor were bowed, leading us to upgrade our new 2×4-framed walls so they could offer supplementary structural support as well as space for new exterior insulation.
Throughout the building, we have been finetuning our new double-window detail to accommodate newly exposed brick and existing window conditions.

On the third floor, large gaps at the top of the existing brick walls (below the roof eaves) required adjustment of our wall-to-roof detail. We are lucky to have a great deal of previous experience renovating historic buildings, and we were therefore prepared to “expect the unexpected” as the demo process unearthed the building’s long-hidden secrets.
Iterating Our Way to PHIUS Certification
PHIUS certification is an iterative process that typically involves multiple rounds of feedback and refinement. We made our first official submission to the organization—including our energy model and preliminary drawing set—in September 2020, and received detailed feedback from them in November.
This first round of feedback included comments on our envelope assemblies, mechanical systems, and the way we were modeling the future occupancy of the building. The feedback not only helped us tweak our energy model to be more accurate, it led to some important decisions about the mechanical systems we are using, and refinement of our exterior detailing.
Based on PHIUS feedback, we have changed our roof detail and added a bit more insulation to our exterior walls. Since September, we have made a second submission to PHIUS and, in early 2021, received a second round of feedback.
Hitting the Heating/Cooling and Energy Targets
The major challenge for our project to date, as far as PHIUS certification goes, seems to be meeting our energy use targets. PHIUS targets for maximum annual heating and cooling loads and peak demand are highly specific to a project’s climate, building shape, and occupancy. Energy use targets, however, are a flat target across all climates and building users. For commercial projects, it’s a maximum energy use per square foot.
Our project, as energy modeled, has been able to meet the heating and cooling objectives—meaning our exterior envelope, as designed, is robust enough to minimize the energy required to heat and cool the building. However, we have had a harder time meeting the energy targets, potentially due to such elements as the energy load of our office equipment and the power required to continuously condition all three floors of the building.
To address this, we have refined our mechanical systems (using more efficient heat pumps for heating) and reconsidered the office equipment that we will be using. In order to meet the PHIUS target, however, we will likely need to incorporate on-site energy generation, by adding a canopy of solar panels at the back façade of our building.
Our Unique Approach to Retrofits and PHIUS Certification
We dive into every project we undertake—and all their unique challenges—enthusiastically, but this one has been a particular joy to work on because it is our own space that we’re modifying, and because it is such an incredible learning experience.
Key to dealing with unexpected conditions and potential pitfalls has been maintaining open lines of communication with the contractor, the folks at PHIUS, and our PHIUS “verifier.” This independent professional performs quality assurance/control inspections on the construction, confirming that the project is built as designed.
Fluid communication among all parties has allowed us to pivot quickly when we encounter obstacles and learn as we go from other team members. We are very eager to implement what we have learned on this project on future Passive House design efforts!
Put Passive House Principles to Work for You in Your Next Project
If you would like your new or renovated building to achieve PHIUS certification, and all the operational benefits that brings, both our training and our practical experience in the discipline can be used to your advantage. Please contact us at your convenience to learn more about our firm and services.



