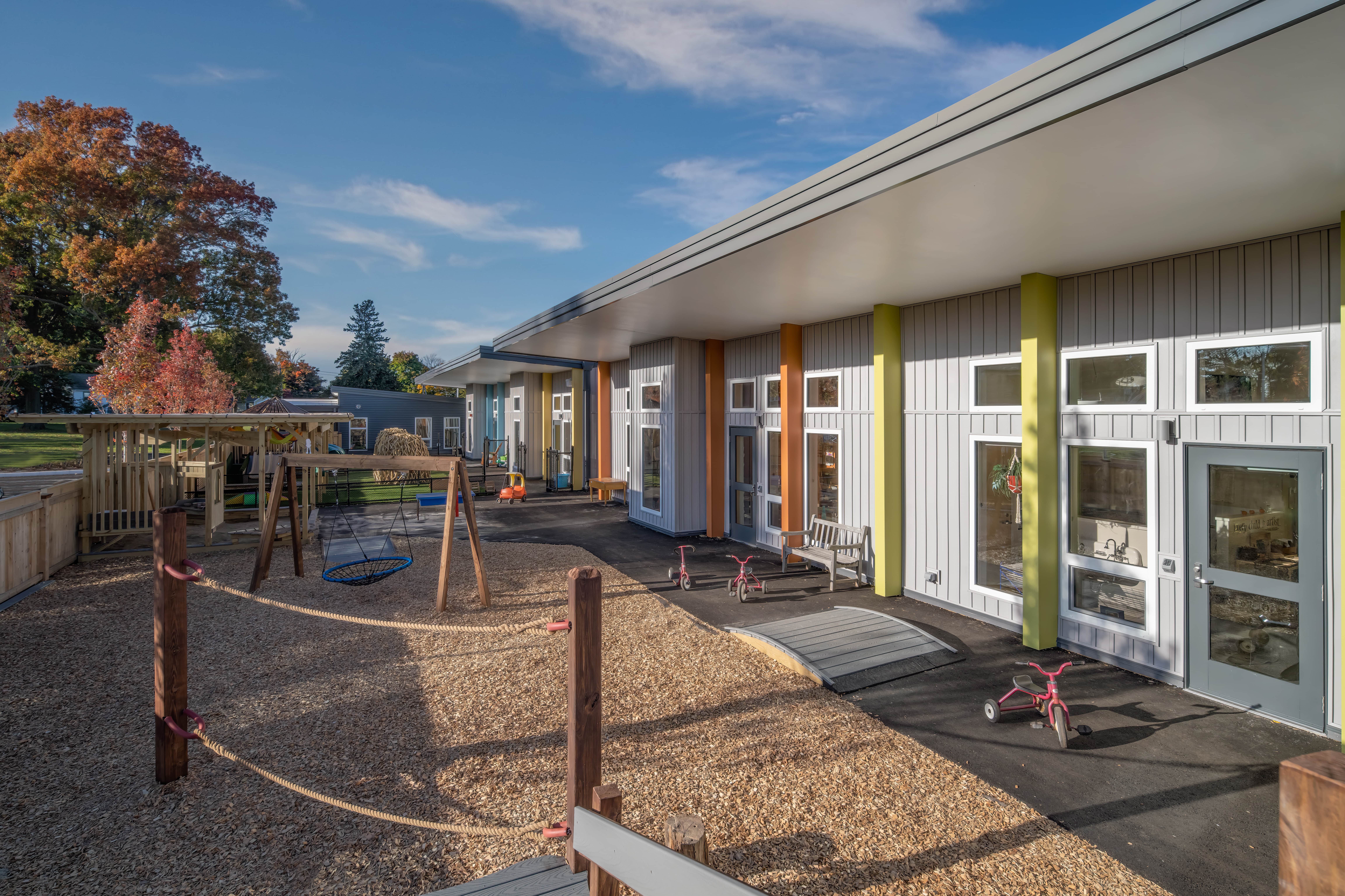Daycare centers are places where children can play and learn in safe, supervised settings. But when our firm designs childcare spaces, we have loftier ambitions.
Our team knows from experience that we can collaborate with daycare center owners to craft environments that meet kids’ baseline needs but go further to foster meaningful connections to the center’s direct surroundings (nature) and broader surroundings (the community).
The Neighborhood Preschool at Wesleyan University is a great example. The twin goals in designing this space were 1) enabling engagement with the natural environment outside the center’s walls as an extension of play and 2) establishing a strong connection to the surrounding community. Now that it’s operational, we’re pleased to report that the facility has achieved both objectives.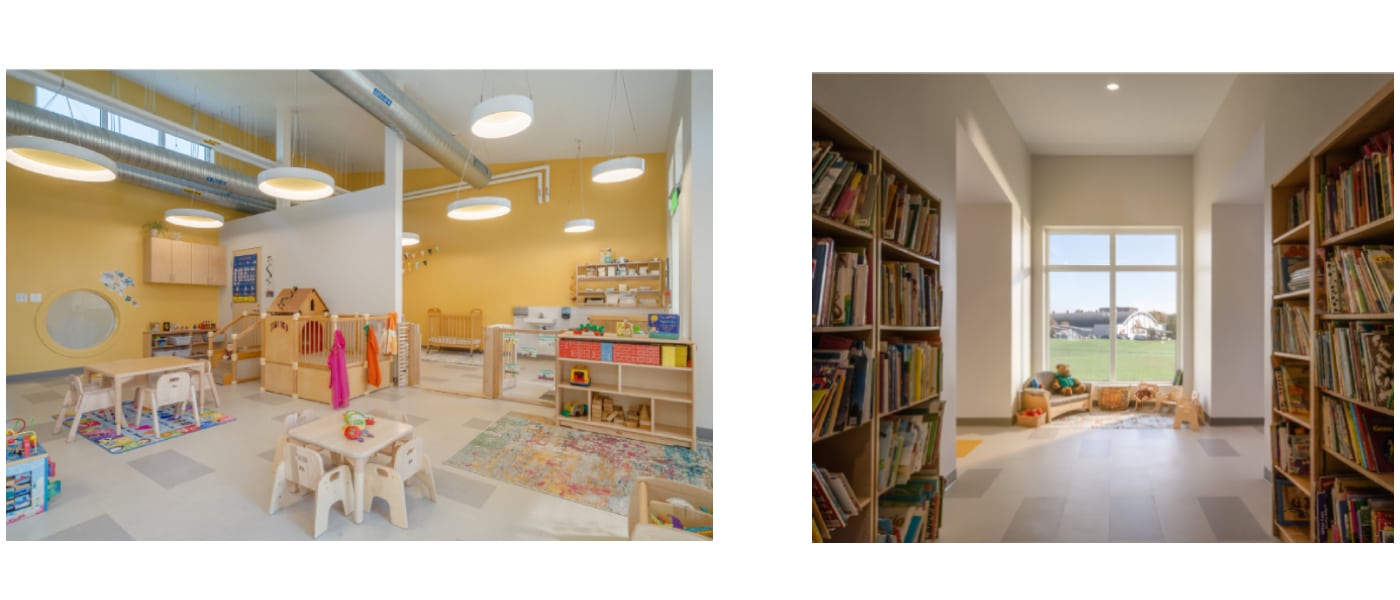 Bringing Kids and Families Together
Bringing Kids and Families Together
The Neighborhood Preschool at Wesleyan University serves the childcare needs of both University and neighboring families on its Middletown campus. Before Patriquin Architects was engaged to design a new facility for the program, it was housed in two separate multi-family residential structures.
Decision-makers felt it was crucial to bring all the children together under one roof. Not only would this change provide operational benefits, but it would also better align with the overall philosophy of the program, which emphasizes inclusion and connectedness.
Consensus as the Cornerstone of Success
Collaboration with stakeholders is vital in every project we undertake, but never is it more important than when we’re striving to design a healthy, happy environment for little humans!
In this instance, we worked closely with the daycare teachers, building committee, and key members of the University’s facilities department throughout the design process. That included monthly meetings at which we presented iterations of the design to elicit important feedback from end users. Their input was essential to developing a purpose-built space tailored to the unique needs of this community.
As part of the process, we were also intentional about affording children the opportunity to visit the construction site and see how their new daycare center was progressing. Fun activities included burying a time capsule and adding painted handprints to wood and steel columns. Even before the facility was completed, the kids clearly felt a sense of ownership and belonging.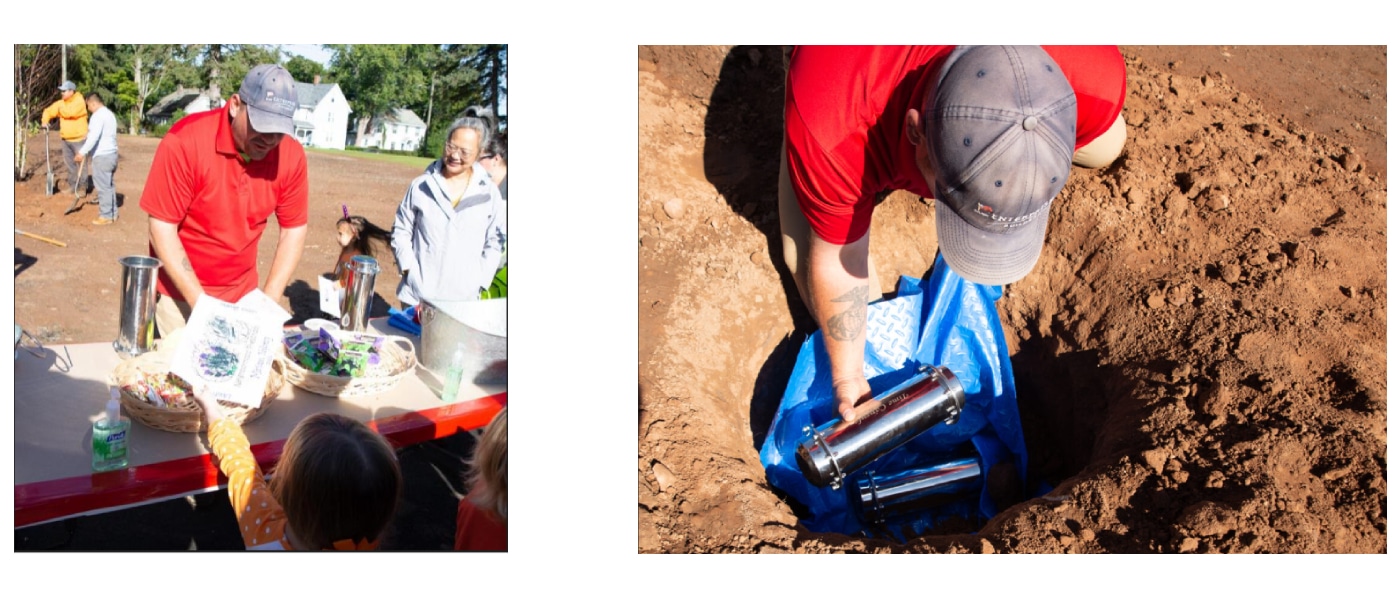
Perfectly Positioned for Pedestrian Access
The new facility is immediately adjacent to one of the University’s residential neighborhoods where many of the attending families reside. This location makes the daycare center an integral part of the campus community.
Parents and kids have just a short walk to the building along a pedestrian trail that also connects to the main campus. And kids can enjoy exciting visits to the local firehouse, which is also within walking distance.
As for infrastructure, the facility’s proximity to a nearby low voltage electrical line and existing photovoltaic array allowed for less ground disruption during construction and now enables a seamless connection to the University’s electrical grid. The building’s location even helps with parking, as an adjacent lot is a shared amenity.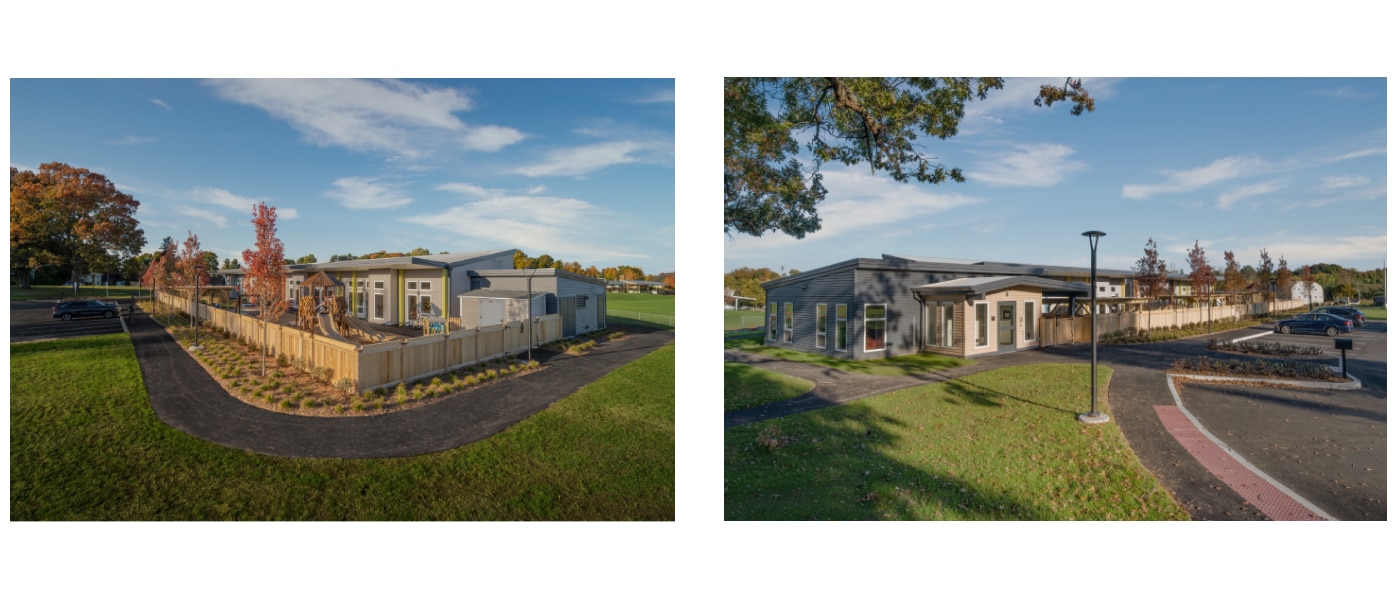 Their Window(s) to the World
Their Window(s) to the World
A child’s daycare center is an important early window into life outside their home. When designing these facilities, we embrace that reality both metaphorically and physically.
At The Neighborhood Preschool, large windows on the building’s south elevation allow ample sunlight into classrooms and provide uninterrupted views of the natural environment and age-appropriate play yards where kids spend a significant amount of time each day. Windows on the north elevation are purposely at heights that permit the youngest children to peer out at the green play area to the north and beyond to the University’s athletic fields—where the “big kids” play.
Fun circular openings between the main hallway and classrooms allow kids to see their peers as they move from place to place and create opportunities for interaction between children of different age groups, making drop-off more fun. The semi-transparent divisions within some classrooms also promote mingling and give the spaces a brighter, more open feel.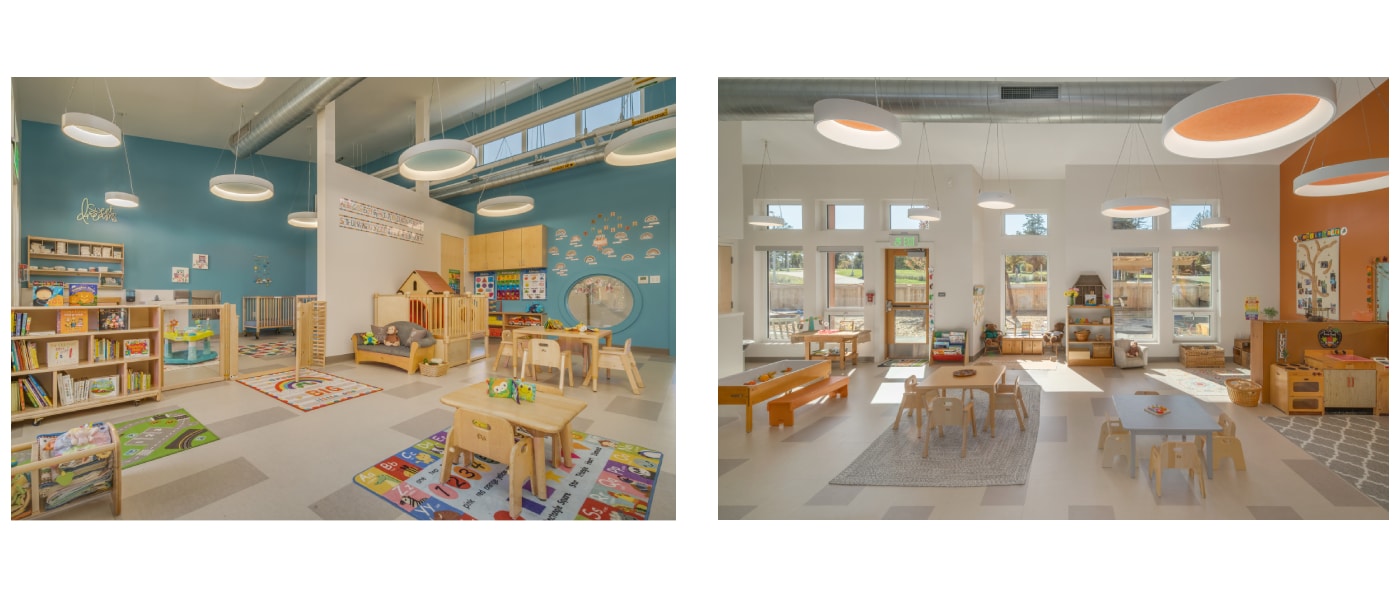
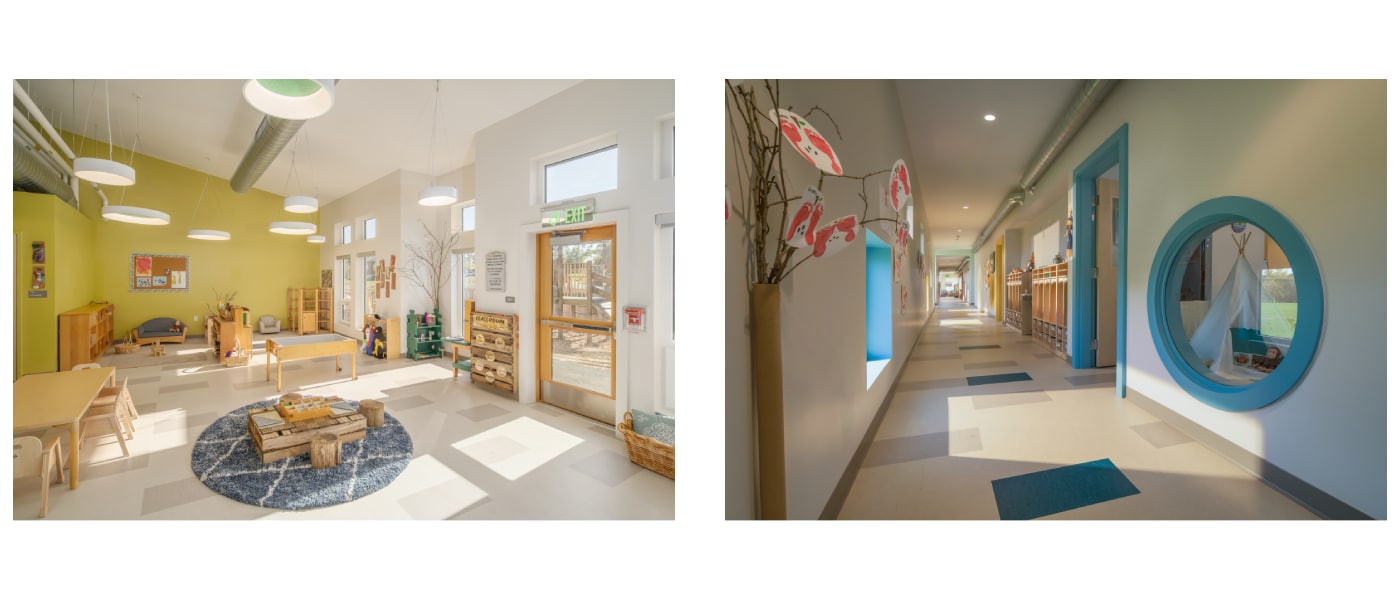 Our Unique Approach to Designing Daycare Centers
Our Unique Approach to Designing Daycare Centers
Creating engaging spaces that meet the needs of young children and their teachers is challenging on many levels. One is that daycare facilities are licensed through the state’s Office of Early Childhood. As such, there are rules that we must adhere to and design criteria that must be approved as part of the licensing inspection process.
Some of these items include:
- Spaces sized to meet strict child-to-teacher ratios
- Minimum square feet per child
- Unobstructed views of the children in all classroom settings
- Ample handwashing stations
- Appropriately sized plumbing fixtures and play components
Consequently, our collaborative approach to design also involves working closely with government entities to ensure the facility meets all applicable regulations.
There’s a tremendous amount of planning, coordination, and ongoing communication required to design a facility like The Neighborhood Preschool successfully. But it’s worth it when we see happy kids having fun and smiles on the faces of their teachers and parents, as described in this article about the center.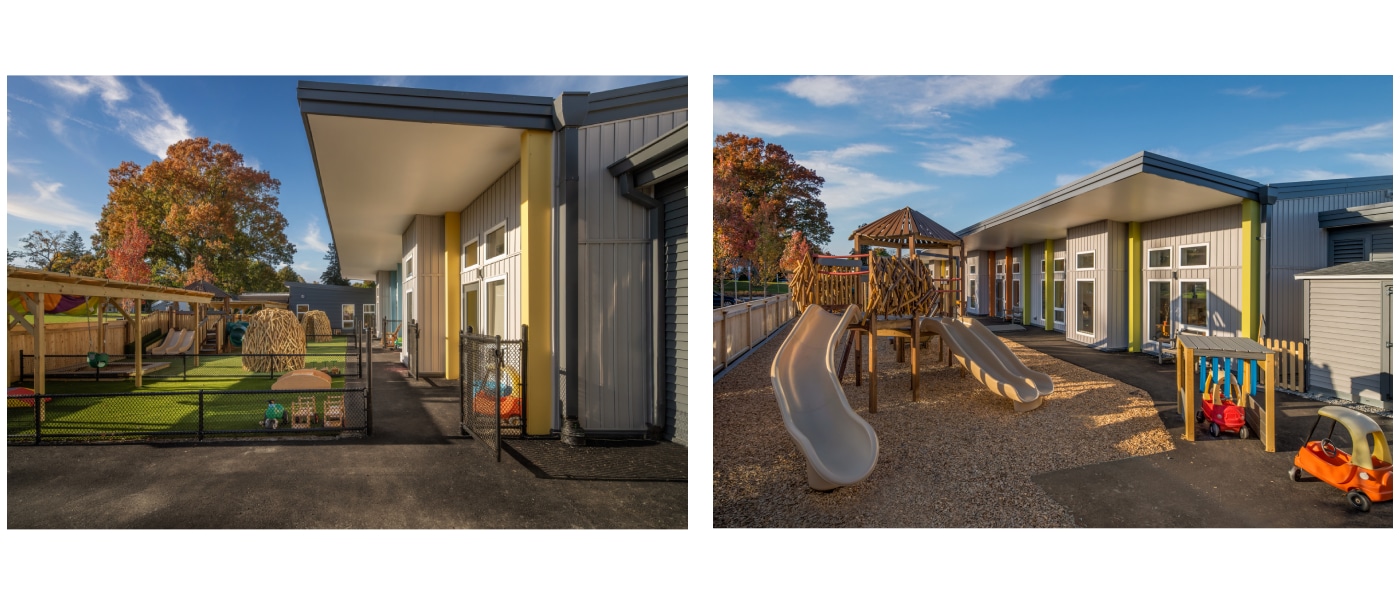 Get to Know Our Award-Winning Architectural Design Firm
Get to Know Our Award-Winning Architectural Design Firm
Our team provides expert services on a wide variety of engagements. If you have a project in mind or simply want to know more about our firm for future reference, we’d love to hear from you! Contact us anytime.

