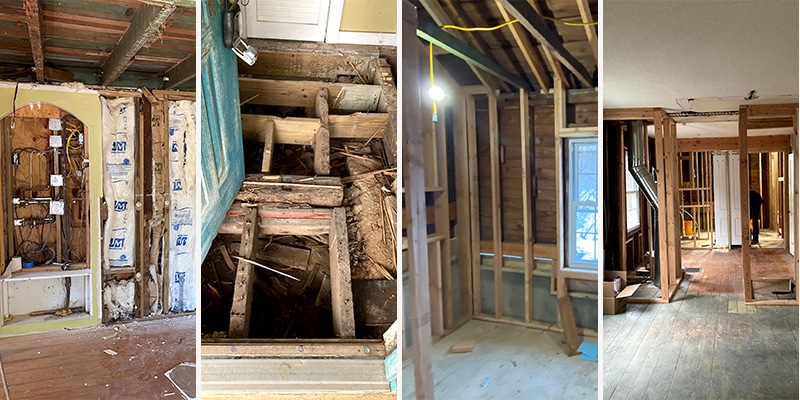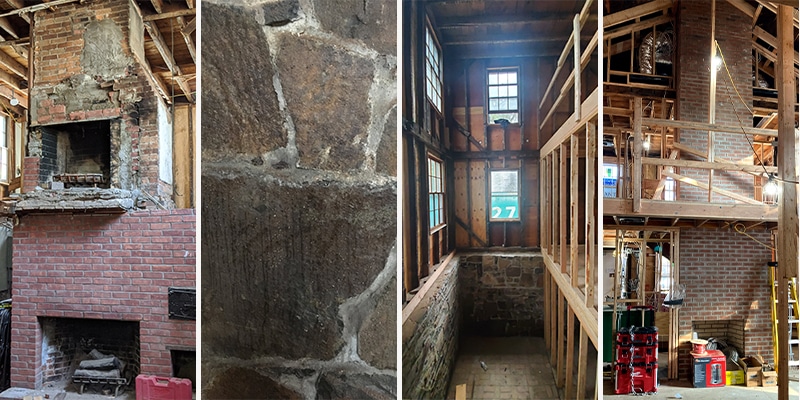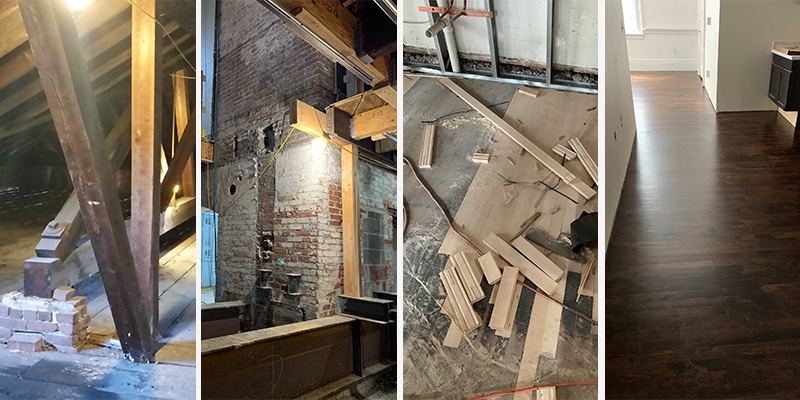Building renovations often reveal unexpected conditions. When the structure being updated is historic and has a long history of alterations and modifications, the findings can be particularly interesting and produce unique challenges. We recommend exploratory demolition prior to starting construction. Sometimes this is not possible, other times the ‘typical’ condition that is exposed is not found everywhere.
Consequently, the building owner, construction company, architecture firm, and other stakeholders in the renovation of a historic building have to be prepared to pivot as needed. Being able to assess the condition of different building components and find solutions to any problems encountered quickly and efficiently is vital to the success of a project.
3 Common Historic Renovation Challenges
As an architecture firm that has extensive experience in historic renovations, we’ve found that the issues encountered tend to fall into three main categories:
- Structural (framing, masonry, foundations)
- Building envelope deterioration (water damage, lack of insulation)
- Inconsistent finishes
Three case studies below illustrate how these issues can affect a project and how they can be addressed successfully to ensure a positive outcome.
A Historic Residence… Or Was It?
Buildings sometimes have long and interesting stories, and in some cases, the role they serve today isn’t what they were built for originally. One historic structure we are working on sits on the Connecticut shoreline and at first glance looks like it was built as a home. However, some interesting clues on the exterior and behind the wall and floorboards tell us otherwise.
As it turns out, the structure likely was used as a commercial building—possibly a trolley ticketing office, according to local lore. We discovered that it used to be a single story and that a second story was built later, followed by further small additions over time. Other discoveries as work progressed included that:
- The insulation we thought was present in all exterior walls was in fact only in a small area.
- Floor framing, which is deep in most areas, was very flimsy in the entry foyer. This area was likely an exterior porch until an owner enclosed it at some point, creating the entry but without upgrading the framing or insulating under the floor!
- There is no one ‘typical’ wall or floor in the entire building. We are repairing structural walls and will keep original flooring where possible. In some locations, we were able to remove existing flooring to discover original wood flooring below, which will be restored and incorporated into the design.
Finding unexpected conditions was almost a daily occurrence during exploratory demolition. Ultimately, we exposed most exterior walls once we saw that there was evidence of varying conditions—both envelope and structural—throughout the structure. Site visits with a structural engineer provided insight, and we used that knowledge to produce solutions in the form of notated sketches.
A Residential-to-Commercial Conversion
In this project, we are changing the use of the building from residential to commercial. In doing so, parts of the building need to be brought up to code. For example, a new staircase is being rebuilt in a better location for its new use.
After exploratory demolition, we found a number of conditions that needed to be addressed, including:
- A chimney thought to be in good shape was in fact deteriorating in many locations and is being rebuilt from the main floor upward.
- The old rough stone foundation walls started “sweating” when the building was opened last summer. There had not been moisture issues in the recent past, but once the building was no longer airtight, temperature and humidity changes caused moisture on the interior of the stone foundation walls.
- An area of the second floor was going to have “sistered” framing, meaning new members would be attached to old ones to reinforce the structure. However, because of deterioration and uneven spacing of original construction, it was determined that it would be faster and less expensive to reframe the entire area.
None of these problems were insurmountable, but they did require that our team work closely with other stakeholders to find the ideal solution for each issue.
A Historic School Becomes a Multi-Family Property
With two centuries of history, including the last 20 years in disuse, this building had a number of unforeseen conditions that came to light once the layers were peeled back. Some were challenging, some turned out better than we could have imagined.
- Previously concealed framing in the attic had to be reinforced to meet current safety codes.
- The combination of a high groundwater table and stone rubble foundations under one of the chimneys meant that an elevator pit beside the chimney was no longer feasible. We had to pivot quickly to create accessibility to and from the lowest floor without elevator access there. The addition of a wheel chair lift into one of the existing historic staircases proved to be the best solution.
- The original maple floors were uneven at best, water damaged, and covered with various other types of flooring like linoleum. Happily, these floors have been repaired, re-sanded and stained to produce a beautiful finish.
Here again, problems encountered quickly became issues resolved with insights from our project partners and some creative modifications to our original plans.
See How These Historic Renovation Projects Evolve!
Stay tuned as we finalize these projects and post imagery in the next few months. And if you have questions about our firm, the full range of services we provide, or other projects in our portfolio, we encourage you to browse our website or contact us at your convenience.



