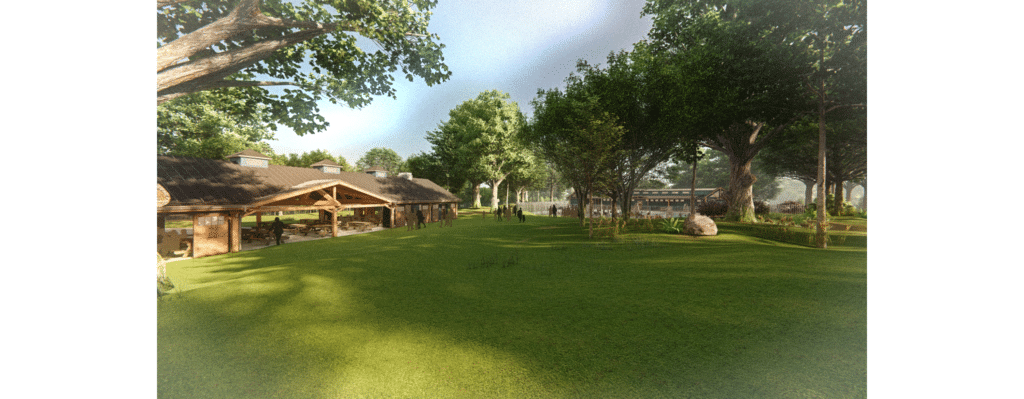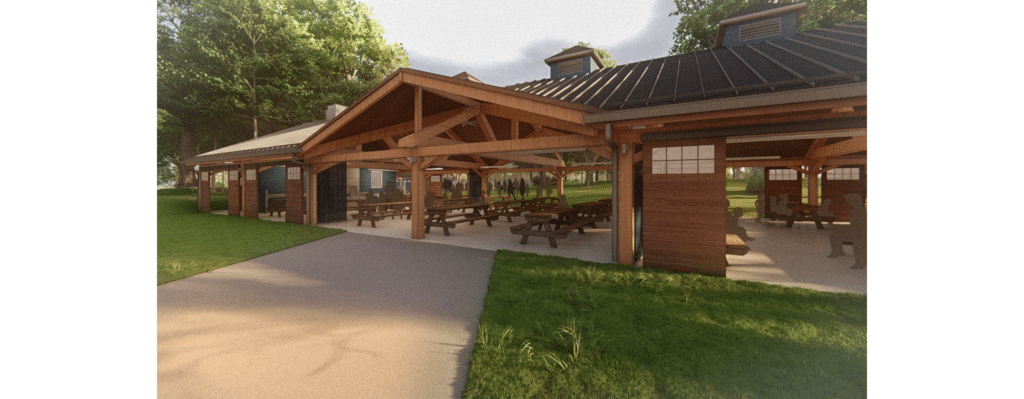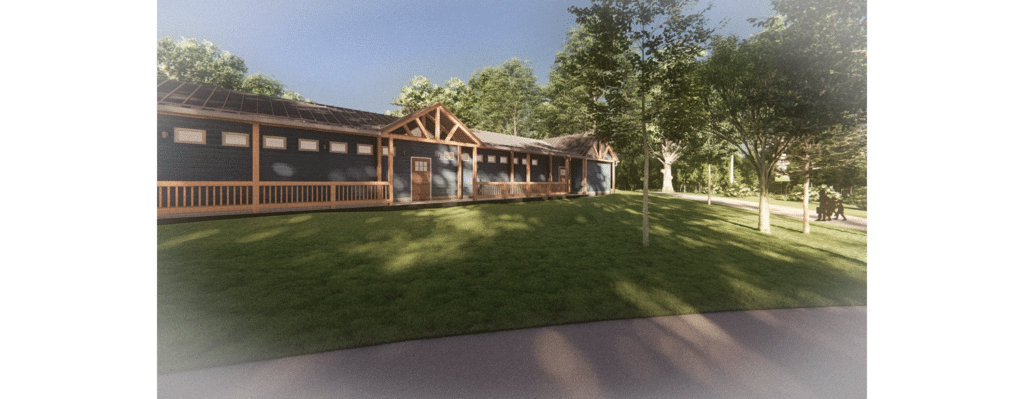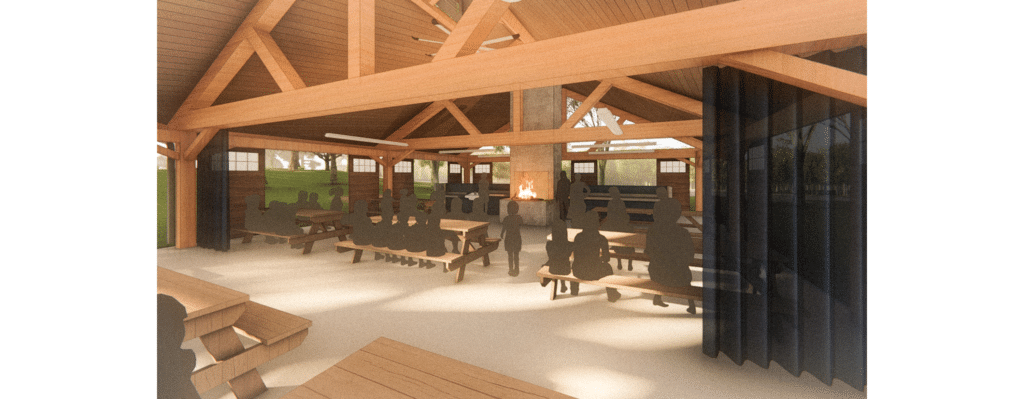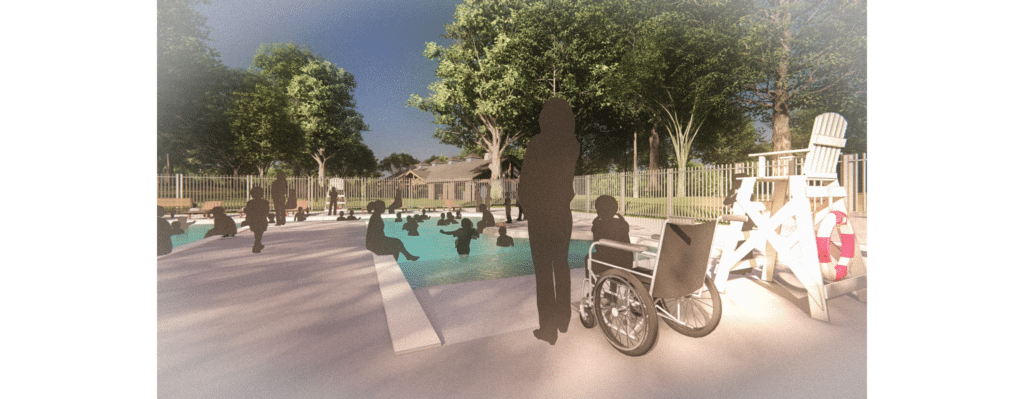Founded in 1912, Girl Scouts of the United States of America—better known simply as the Girl Scouts—is an organization steeped in tradition. Whether you were a scout, know someone who was or is now, or simply are familiar with the organization, you have to admire their long history of helping girls grow, thrive, and improve the world around them.
When the Girl Scouts organization asked us to design a new cook shelter and pool house for the Girl Scouts of Connecticut Camp AnSeOx in Oxford, we knew we also had to respect the way the organization’s facilities reflect its legacy. So, while the structures are very straightforward, finding the right blend of a timeless aesthetic with functionality and Americans with Disabilities Act (ADA) accessibility was anything but simple.
Determining the Design “Wants and Needs” for Camp AnSeOx
We never design in a vacuum, so to speak. We always encourage input from the people who will use a structure.
So it was with this project. Our initial design steps included community outreach in which we got input from the campers on their visions for the new shelters. These thoughts helped guide our design process.
Ensuring New Structures have a Timeless Quality
Aesthetically, there was agreement on maintaining a traditional rustic “camp” feel. To do that, we drew inspiration from the camp’s existing “stick-built” structures, using exposed wood and natural, warm hues.
The gable roof structures used for both the pool house and cook shelter mimic that of the existing camp structures, in addition to helping shed snow and rain efficiently. The design includes south-facing clerestories (high sections of wall with windows above eye level) on the pool house to allow plenty of natural light into the space—an important request from the campers. This feature reduces the need for artificial light during the day.
A Traditional Look Achieved With Modern Materials
While both the cook shelter and pool house reflect the aesthetics of the surrounding camp, material choice was a crucial part of ensuring that both structures were able to withstand the test of time. We incorporated standing seam roofing and fiber cement siding in our design. They provide a traditional camp aesthetic while requiring little maintenance, in a type of design we refer to as modern vernacular architecture.
Standing seam construction may seem like a departure from traditional architecture, but the clean lines and subtle color allow it to fit well without being contextually out of place. Plus, it can endure the elements and withstand the test of time. Similarly, fiber cement siding provides the appearance of wood while eliminating the possibility of rot and the need for replacement that is inevitable with natural wood siding.
Designing a Shelter for All-Season Use
As a central part of the Girl Scouts’ experience, the cook shelter will be used by campers as they learn more about the outdoor cooking experience, specifically cooking over an open fire. In the off-season, the shelter will be available as a place for campers to gather and prepare food.
To enable campers to use the structure throughout the year, we created a design that features sliding barn doors. That way, the shelter can be open and airy in the warmer months and warm and enclosed when the weather turns cold.
Enabling an Inviting and Engaging Experience for All Campers
The pool house and cook shelter will be the first fully ADA-accessible facilities at Camp AnSeOx and welcome complements to the newly designed ADA-accessible pool. While it’s not uncommon for designs from decades past to unintentionally include physical barriers, the desire to enable enjoyable, shared experiences for campers of all abilities is at the core of our designs and will be for all new construction in the future.
For example, the design of the pool house will provide privacy and ease of access to campers of all abilities as they get ready to use the pool. And the cook shelter features fully accessible cook surfaces and sinks, allowing all campers to learn about cooking and share in the experience of preparing meals.
Our Unique Approach to Fusing Form and Function
Starting with community outreach and connecting with campers enabled us to see the new structures through their eyes. As a result, we were able to create designs that address their essential needs and visions for the future.
That foundation also helped us design structures that have a timeless look but that are updated to today’s construction and accessibility standards so that they can serve Girl Scouts of all abilities for many decades to come.
Learn More About Patriquin Architects
If you have questions about this project—or any new build or renovation project—please get in touch with us at your convenience. You can also learn about our firm’s award-winning services online.

