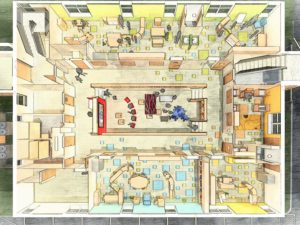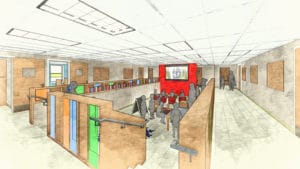OVERVIEW
Located in an existing building attached to a Lutheran Church, this early childhood head start facility will serve the community for the growing need of childcare for infants through preschool age children. Within the program there are 4 classrooms, a staff room, a new shared kitchenette, an open central activity area and a new playground.
CLASSROOM DESIGN
Originally, the existing building was designed for a Sunday School program, divided into various sized classrooms surrounding an open, versatile space in the center. We converted the classrooms into the daycare rooms by:
- Using the Connecticut Office of Early Childhood’s regulations to calculate how many children and staff can be assigned to each room. Because the infant/toddler age children can have a maximum of 8 children per room, and the preschool age children can have a maximum of 20 children per room, the smaller classrooms will house the infants and toddlers, and the larger ones will house preschool children.
- Adding the required amount of plumbing fixtures – sinks, toilets and changing table areas.
- Updating the finishes to more sustainable and maintenance-free choices, while reflecting a more child friendly atmosphere. Each room has a designated main color, which can be easily identifiable for the children, and uses accent colors to make each room colorful and interesting.
- Making sure the program works in each room is essential for the daycare design. Keeping built-in cabinetry and cubbies against the walls allows the center space of each classroom to be flexible. The programs include child-initiated and teacher-initiated activities, exploration and discovery,varied choices for children in materials and equipment, individual and small group activities, active and quiet play, sleep or quiet activity, nutritious snacks and meals, toileting and clean up.
- Using furniture that is multi-purpose and specifically designed for child care spaces, so that all activities can be accommodated within each classroom.
CENTRAL ACTIVITY SPACE
The classrooms surround a central, flexible activity space. We brought the railings surrounding this space up to code by building a knee wall that uses colored wood as dividers while creating book shelves within the activity space. The existing kitchenette was turned around, creating a teacher-accessed kitchenette on one side and a focus wall on the other. The central space will have many different uses, such as gross motor development activities, movie showings, music classes, parent teacher meetings, etc.
CONCLUSION
Converting an existing building into an early childcare facility can be accomplished by researching the needs and regulations for this type of program beforehand, and choosing an existing building that can accommodate this scope.
See our previous article CHECKLIST FOR EARLY CHILDHOOD CONVERSION for a list of everything you need to know before you start your project!
Click HERE for all our early childhood projects.


