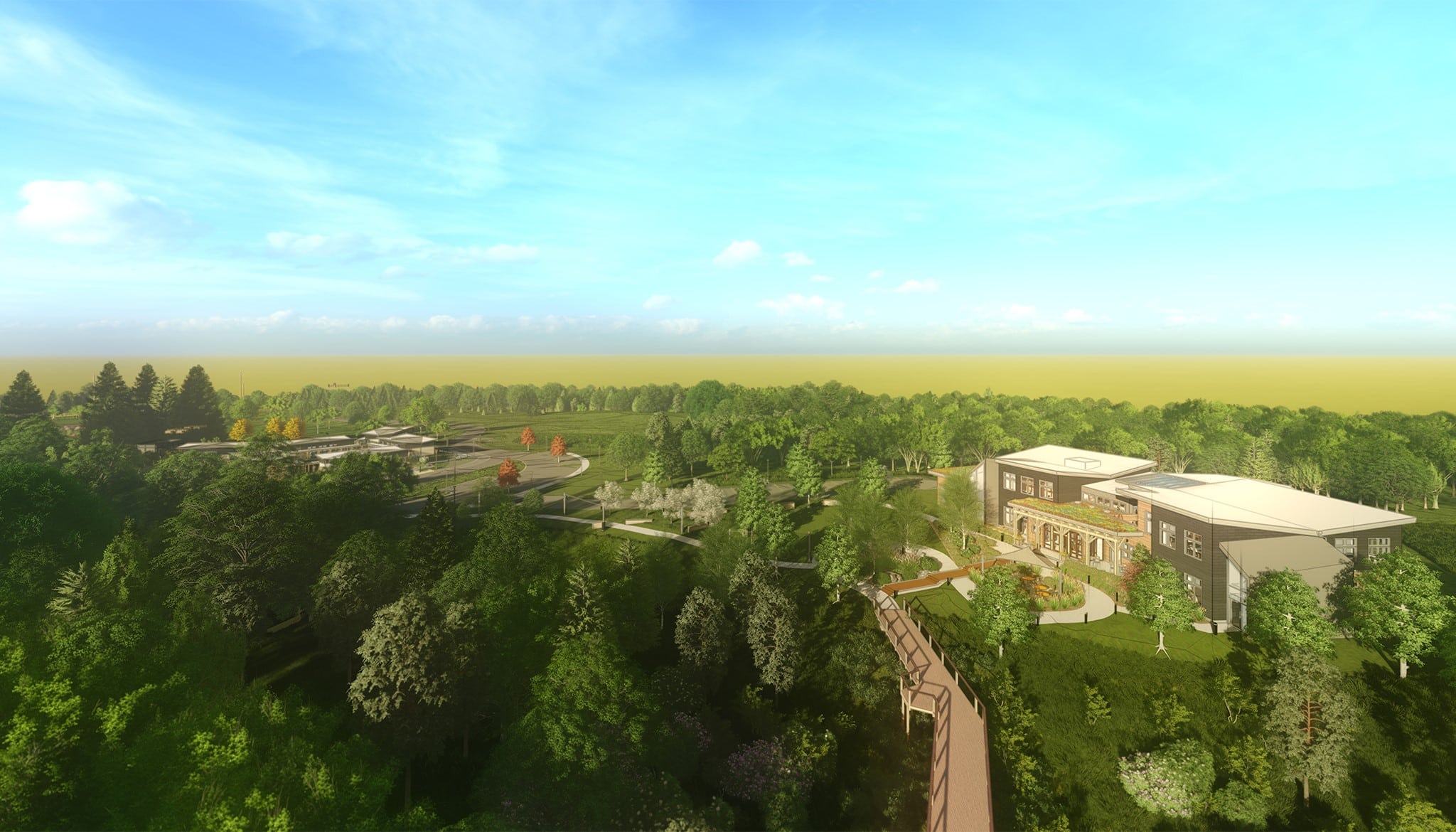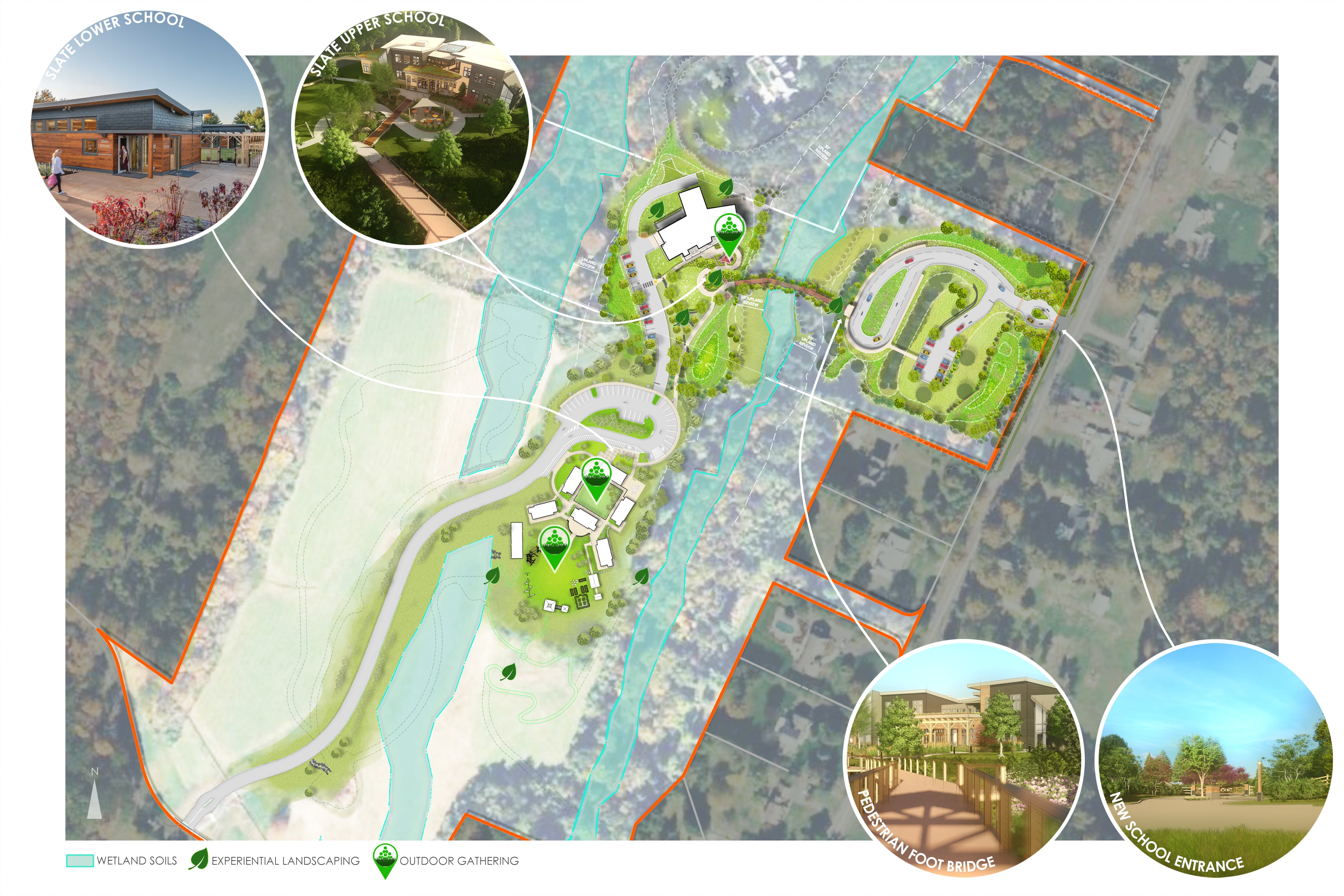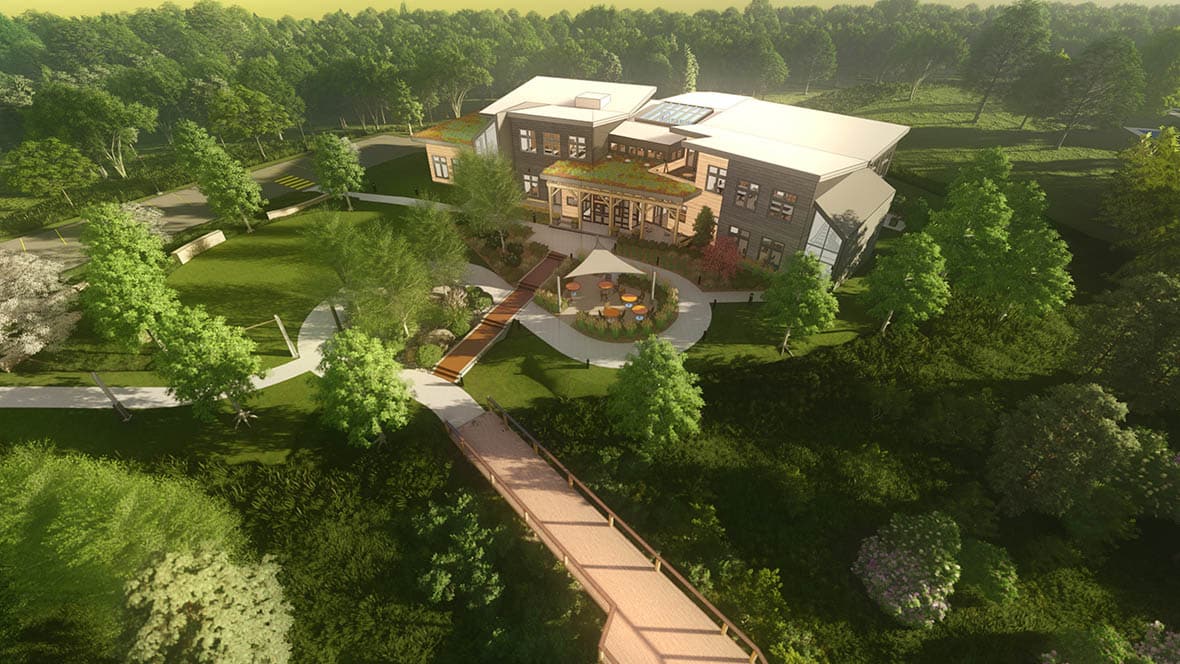Buildings do not exist in a vacuum. They are part of a continual give-and-take with their surroundings. Consequently, one of an architect’s most important objectives is creating visual and functional harmony between a structure and its environment.
This can be particularly challenging when a building, like a school, is situated near a sensitive ecosystem and a residential neighborhood, simultaneously. Opportunely, these are the types of challenges Patriquin Architects welcomes. Determined by our craft, we are intrinsically motivated to achieve that balance on all our projects and precisely what we were able to accomplish at Slate School.
Carefully Extending the Slate School Campus
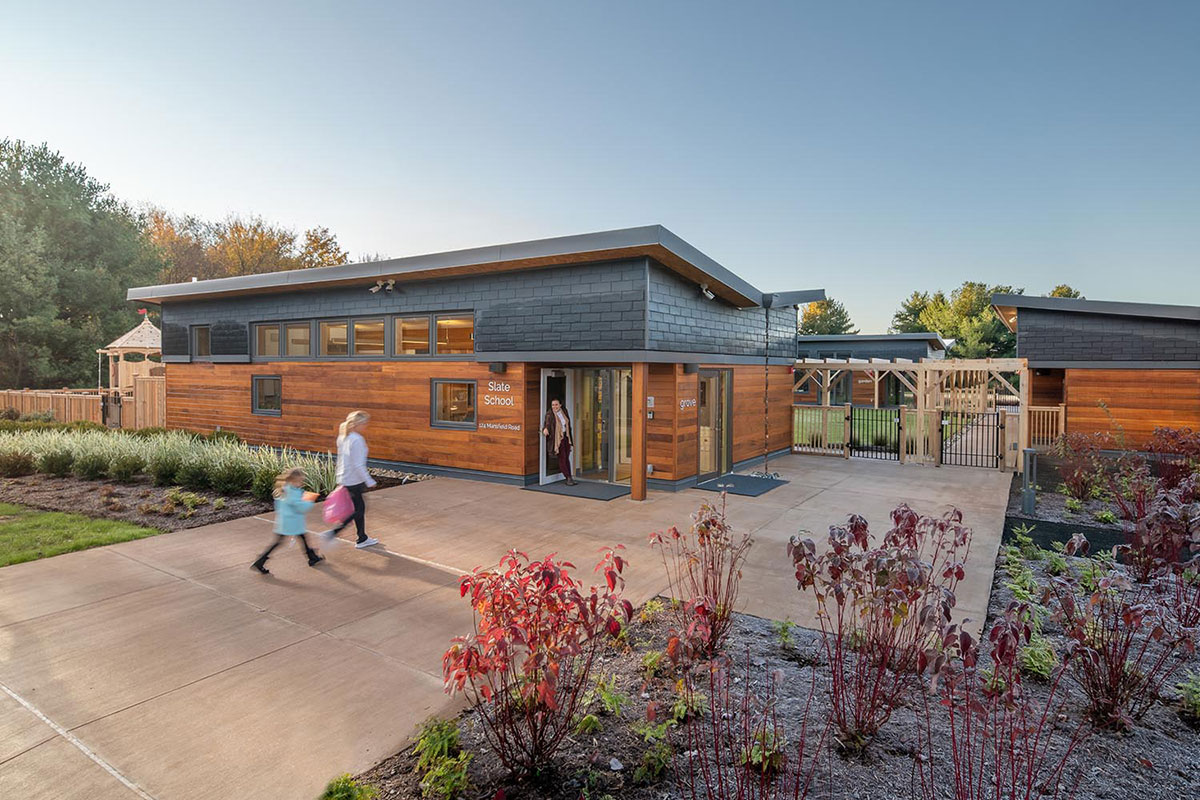
Slate Lower School in North Haven, CT, is a K-6, independent, elementary school, nestled into a natural landscape of meadows and forests. Working closely with the school’s leadership, we developed the Slate School design, truly reflective of the mission and values. From the beginning, it was clear the importance of sustainability and “nature playing” to be intrinsic to their pedagogy.
These values were top-of-mind when we were then asked to design the Slate Upper School, a facility for their grades 7-12. A combination of wetlands, forests, existing tree lines, and open meadows, proved vital in the design process to incorporate a deliberate reflection of the existing vegetation and ecosystems.
Collaboration Within Constraints
Architectural design is a highly collaborative process involving numerous disciplines. In the case of Slate Upper School and the critical importance of the site’s natural elements, we worked closely with Slate School and both civil engineers and landscape architects to design around multiple site constraints.
Specifically,
- Designing an intentional yet inconspicuous campus
- Defining construction zones while protecting wetlands
- Creating a connection between the upper and lower schools for pedestrians while minimizing additional vehicular traffic
Fortunately, our entire project team understood that meeting all these goals would require creativity and flexibility.
A Unique Approach to The School
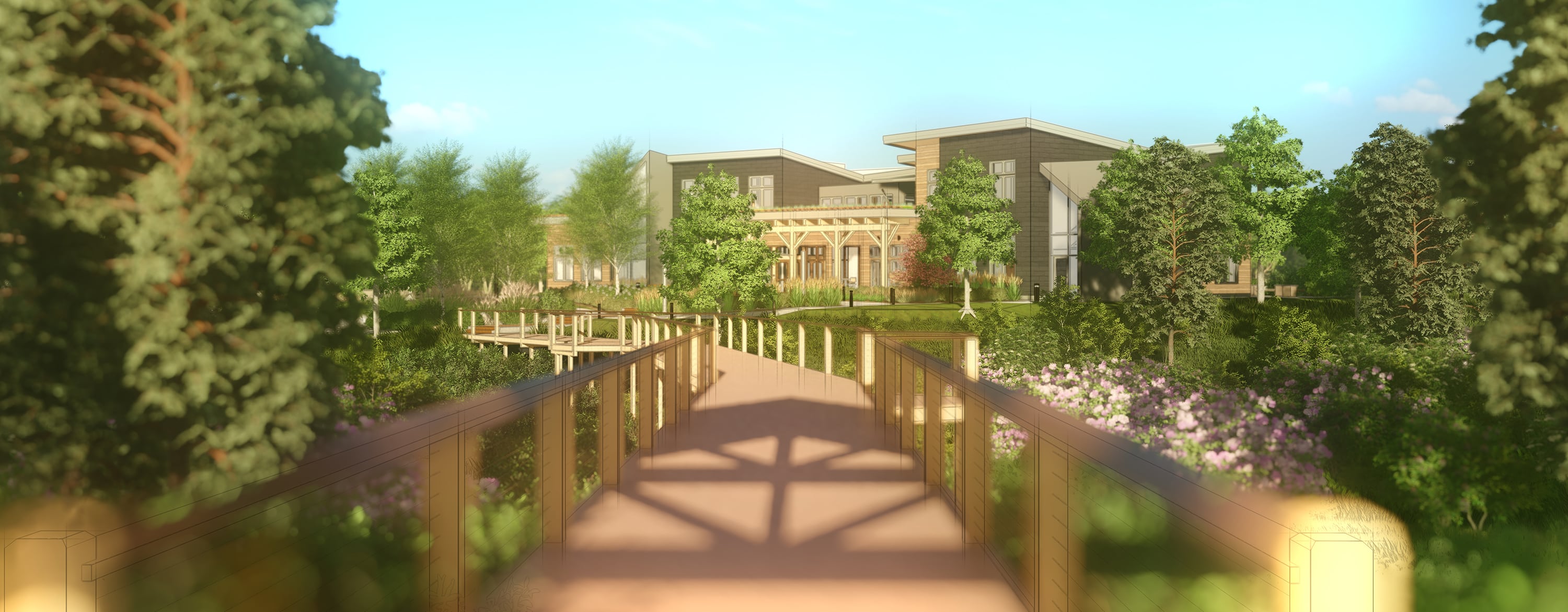
Placing Slate Upper School on the far side of the wetlands from King’s Highway allows the new school near invisibility from the residential neighborhood. Student pick-up, drop-off and parking will be set back from a new King’s Highway entrance, inviting students to walk across the wetlands via a pedestrian footbridge—a design touch both functionally effective and an apt metaphor for students transitioning to the next phase of their education at the upper school.
Other Essential Design Elements
With every design—especially those that affect impressionable young hearts and minds—we consider the experience created by the structure and its surroundings. At Slate Upper School, that involves incorporating elements such as:
- An open front lawn that provides students gathering and exploration opportunities while contributing to the natural storm water management systems
- Outdoor patio spaces that allow for additional collaboration and socialization
- A visual connection back to Slate Lower School
- Experiential views to wooded areas, wetlands, meadows, and other landscapes from within the building
Our Approach to Sensitive, Collaborative Designs
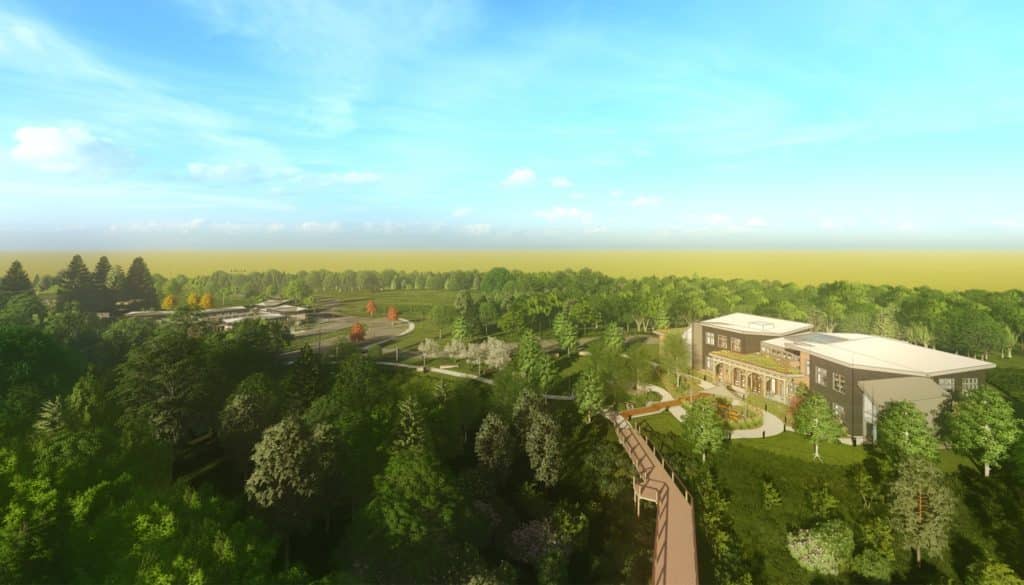
The Patriquin team recognizes the importance of preserving and designing around the presence of sensitive, valuable, ecosystems. Projects such as Slate Upper School allow us the opportunity to explore methods of sustainable and sensitive design within challenging site constraints.
We are happiest when we can sit down with our project partners and truly collaborate. By holding several group working sessions with Slate School using solar daylighting studies, massing studies, and various visualization tools and methods, we succeeded in creating a design that seamlessly places the design on the site, achieves project goals and parameters, and provides a nature-based student experience.
Learn More About Patriquin Architects
The Slate Upper School project is a great example of how clients capitalize on our award-winning services. If you have questions about our firm, please contact us at your convenience.

