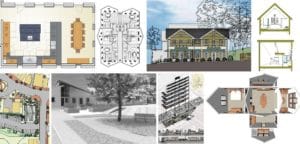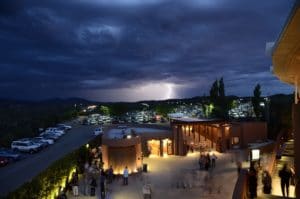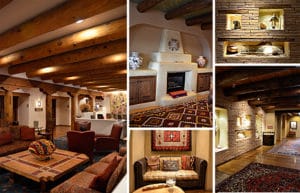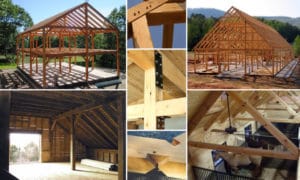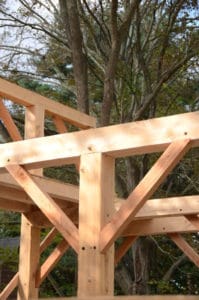Archiscape Blog
On The Boards: Presentation Drawings
Hand-drawn and computer-rendered drawings at different scales: from a residential kitchen to a high-rise courthouse, with multi-use building and community center in between. Take a peak at some of the drawings we have created to help visualize and develop our designs. These are drawings that emerge early on in the design process, and that can be…
Best of 2011
At the close of the year 2011, we want to thank you, our readers, for reading, for commenting, and hopefully, enjoying! We have compiled our top blogs of the year, based on interest from our newsletter readers and visitors to our site (with the help of our trusty ‘Mad Mimi’ and ‘Google Analytics’). TRAVELING ARCHITECT…
New York High Line
For a very different perspective of Manhattan’s West Side, walk the High Line, a linear park elevated 20 to 30 feet above street level, where freight trains used to run through manufacturing neighborhoods. Currently running from Gansevoort Street in the West Village to 30th Street, it will continue West and North in a loop to the…
Traveling Architect: Santa Fe
Oh, the colors, the smells and the sounds of Santa Fe! We have visited here a few times now, and every time, there are new discoveries. The landscapes are varied, and explorations to new areas are always rewarded with yet another beautiful view. The city is as old in its design as the art that…
Santa Fe Opera
A lightning storm on the horizon provides a dramatic backdrop for the evening’s event. Photo, Angelo Accomando The Santa Fe Opera is located 7 miles (11 km) north of Santa Fe, New Mexico, headquartered on a former guest ranch. John Crosby a New York-based conductor, founded the Santa Fe Opera in 1956. His goal was to give…
Hotel Santa Fe and Picuris Pueblo
Interiors of the Santa Fe Hotel. Photos, Karin Patriquin The Santa Fe Hotel, owned by the people of the Picuris Puebo, is the only venture of its kind in the United States. It began in 1988 when local business people approached Picuris tribal leaders about a joint development. The agreement that ensued is a culturally-honorable…
A Modern Barn Raising
Karin Patriquin Architect was commissioned to design a Post and Beam style garage in Guilford, CT. Since it is sited in the Historic District, extra care had to be taken to follow the guidelines of design mandated by the District. Construction is under way and we wanted to share with you some pictures of…
Craftsman Style Homes
As the 4th installment of our Historic New England Architecture series we are featuring Craftsman Style homes. Following the popularity of the extravagant Victorian style, the late 19th century homes brought a sensible, “back to basics” philosophy. A number of influences would converge resulting in the Craftsman style of architecture. A fusion of English Arts & Crafts,…

