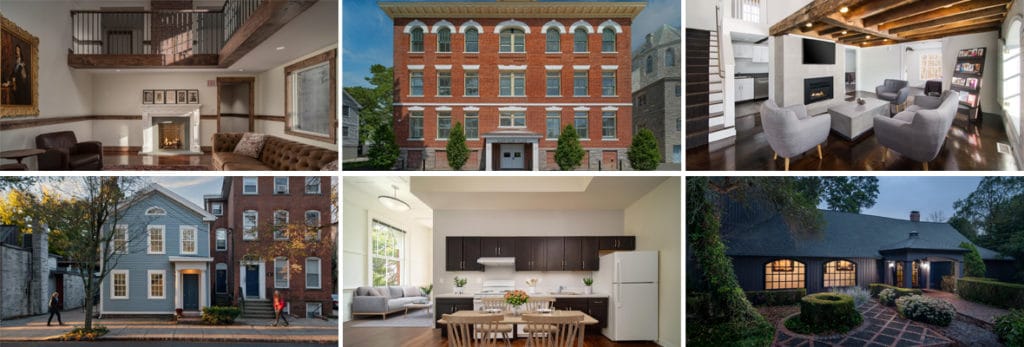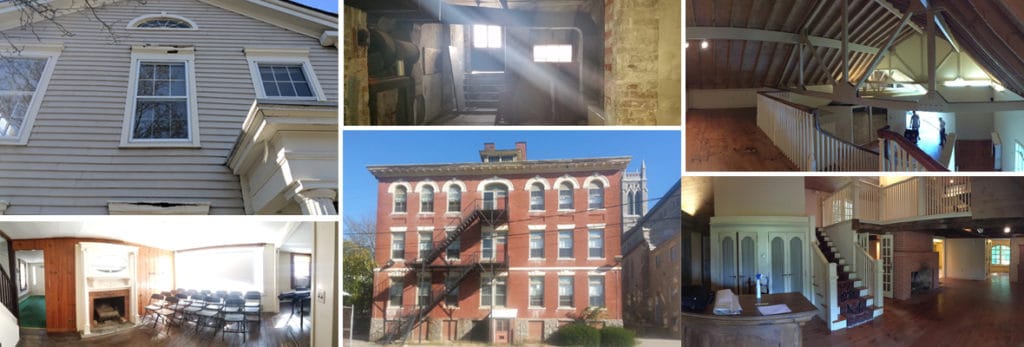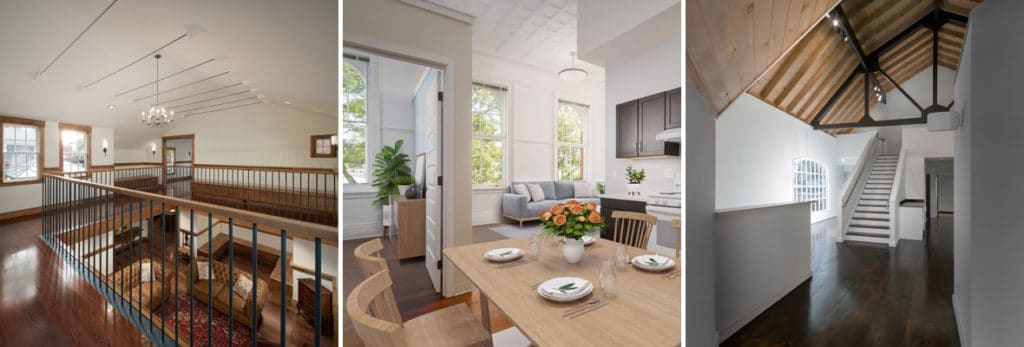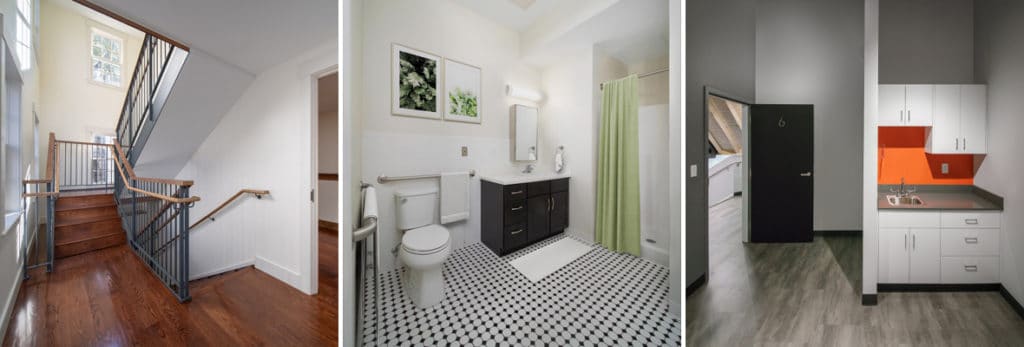Patriquin Architects is located in Connecticut—a state with a large number of historic buildings that were constructed anywhere between the 1600s and the 1950s to serve as housing, manufacturing facilities, or other uses. Some of our favorite projects fall under the category of “adaptive reuse,” whereby we modernize a historic structure to suit a new purpose.
Much of the gratification of these project is in their complexity. Their many challenges and considerations may include:
- Assessing the condition of an existing structure and working within any constraints it imposes on design and construction
- The ability of the structure to accommodate the desired use
- Compliance with modern building codes
- The need for building envelope and system upgrades
All of the above can be managed with a focused effort and great attention to detail.
3 Examples of Adaptive Reuse
Three of our completed projects that are excellent examples of adaptive reuse are Elm Debate Hall, Saint Mary Place, and Esana Plastic Surgery Center & Medspa.
At Elm Debate Hall, we transformed an historic building that recently served as a boarding house – with a maze of small bedrooms, bathrooms and kitchens – into a debate venue for university students, featuring a central two-story debate hall ringed by a second floor balcony. At Saint Mary Place, we converted a disused elementary school into 20 affordable apartments and common spaces. At Esana, an historic home with a large barn-like addition had most recently been used as a furniture store before we converted it into a medspa.
Evaluating Existing Conditions
An important first step in creating an architectural design that involves adaptive reuse is to evaluate the condition of the existing structure. This includes its envelope, interior finishes, and systems such as mechanical/electrical/plumbing (MEP) and fire protection.
An initial assessment is a team effort that utilizes our skill and experience as architects, along with the expertise of structural and MEP engineers. The report compiled with the input from all participants becomes the foundation for the scope of work developed to bring the building’s spaces, structure, and systems up to the level necessary for the new intended use.
Considering a Building’s “Program”
In architecture, “program” indicates a space’s intended use. Determining how existing spaces can be used for new activities is the core of adaptive reuse. The best new use for a building is one that fits naturally into existing spaces. However, it is rare to find a historic building that is ideal for a modern use “as is.”
Instead, our team must work through challenges including:
- How best to use existing entries, stairs, windows, hallways, and other architectural features
- How to lay out spaces so that chases and plumbing runs are minimized—considering where utilities enter the building or stacking the plumbing walls, for instance
- How to minimize structural implications if walls or floors must be removed
The exercise of fitting the new use into existing space and infrastructure is a puzzle we enjoy undertaking with consultants and owners.
Making Sure the Structure Meets Code
In most cases, changing how a building is used triggers a full-building code review and the need to ensure compliance with new codes. The main elements are:
- Ensuring that Americans with Disabilities Act (ADA) accessibility requirements are met. People with a range of abilities must be able to navigate entries, changes in levels, hallways, bathrooms, etc.
- Ensuring that safe egress (i.e., the ability to exit the building) is possible. This includes having the right stair widths, rise and run, and handrails and guardrails, along with proper stairway and hallway enclosures. Components must have the appropriate fire ratings as well.
- Meeting exit requirements. The building must have the necessary number of exits and stairways, along with hallways of appropriate lengths.
- Ensuring sprinkler needs are met. Many older buildings have outdated or nonexistent fire suppression systems; determining how to meet current requirements for sprinklers is a frequent challenge.
- Meeting energy efficiency guidelines. This applies to the MEP systems used and also, very importantly, to the airtightness and insulation levels of the exterior building envelope.
In some cases, code exceptions are made for certified historic buildings. These can be found in Chapter 12 of the International Existing Building Code. The intent for these exceptions is to allow for the preservation of certain historic elements while ensuring the safety and welfare of occupants.
At Elm Debate Hall, which is historic but is not a certified historic building, we provided a new, fire-rated stairway at the front of the building to enable the safe egress of occupants from all three floors.
At Saint Mary Place, we worked with the local building official to get approval to keep the original stairways. Within them, the height and configuration of the handrails did not meet that of new codes, nor did the guardrail height. We were able to get a code exception and keep the handrails as they were, but we added height to the guardrails to ensure safe walkways.
At Esana Plastic Surgery Center & Medspa, which is made up of a historic pre-Revolution house and a large barn-like addition from the 1990s, we designed modern medical offices, including patient and staff areas, while keeping the exposed beams of the historic house and highlighting the trusses in the addition.
Our Unique Approach to Adaptive Reuse
Each historic building has stories about its origins, its occupants, and its evolution over time. Our challenge in designing within a historic framework is to find and preserve valuable historic elements, upgrade the existing conditions, and bring new life and new use to the building’s spaces.
In adaptive reuse projects, we have both the obligation to preserve history and the opportunity to help new owners and occupants create more of it. That’s just one reason we find these projects particularly fulfilling.
Learn More About Patriquin Architects
If you have questions about an adaptive reuse project—or any new build or renovation project—please contact us at your convenience. You can also learn about our firm’s award-winning services online.




