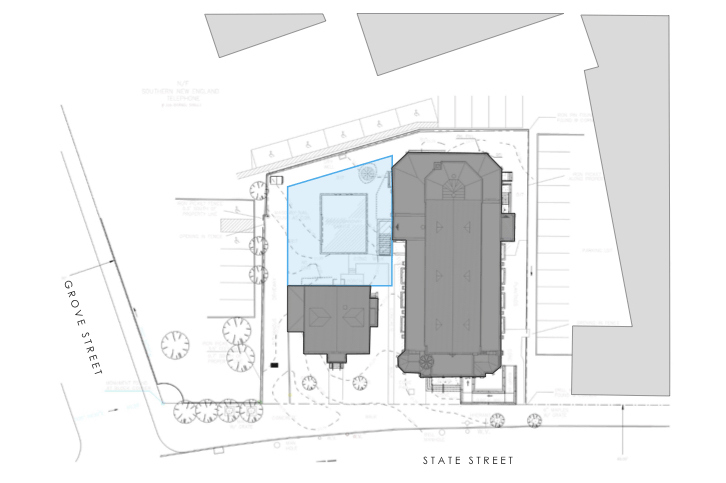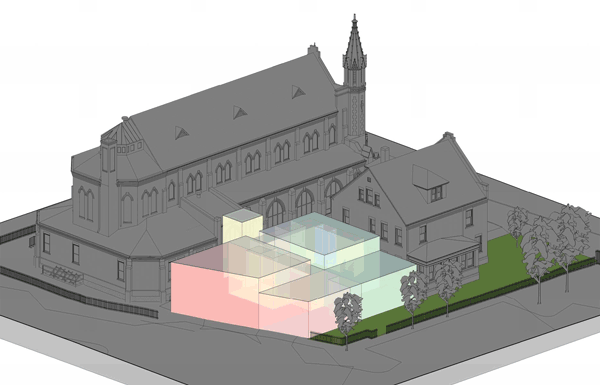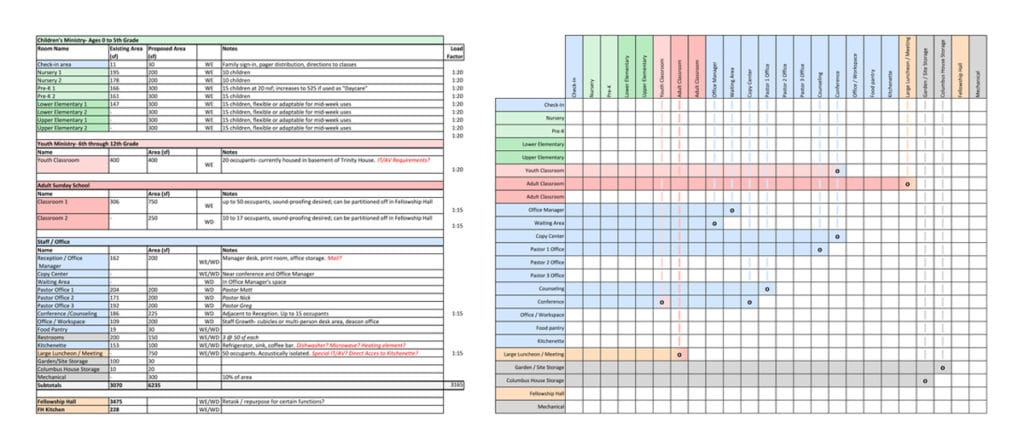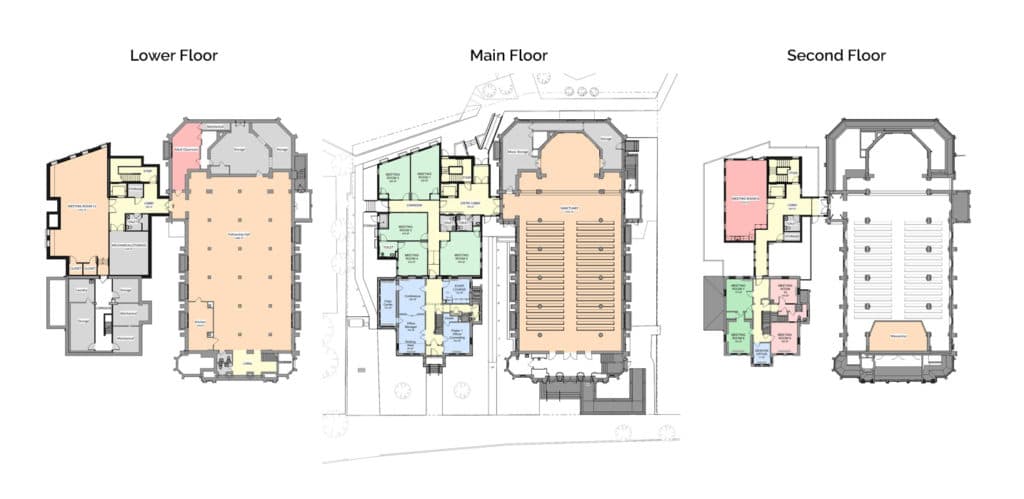Will this site work for our project? What’s the maximum allowable size of our building? How will the interior space be subdivided? These are some of the questions that come immediately to mind for stakeholders who are considering a design and construction project. Needless to say, having accurate answers is crucial to deciding if or how the project will move forward.
And the word “accurate” is key here. While you don’t need finished architectural drawings to make your decisions, you certainly should have more than a rough estimate. That’s where site feasibility tools come into play. Used properly, these tools, used as part of the site analysis and feasibility study, help give stakeholders a clear understanding of both the opportunities and the challenges presented by a particular building site. This includes information like:
- General site zoning requirements
- Possible uses of the parcel
- How to capitalize on natural site features like vegetation, topography and sunlight
- Whether existing utilities are available
With the right tools and the right team in place, property owners can determine whether to give a project the green light.
Helping a Growing Church Make the Most of Its Property
Constructed in 1869, the building that was home to St. Boniface Catholic Church was eventually sold as its congregation numbers declined. Trinity Baptist Church purchased the property, which included the church and a separate building that came to be called Trinity House, more than a decade ago. The parcel also had a section of undeveloped land.
Trinity’s congregation has grown steadily through the years, with its services bringing in attendees from downtown New Haven, Wooster Square, Fair Haven, and East Rock. Recently church leaders determined that in order to support ongoing growth, more space was needed. They decided to look into the feasibility of constructing a new building that would occupy the space behind Trinity House and beside the church itself, and connect those two structures. They envisioned it having a new main entrance, meeting space, and classrooms.
Turning Tremendous Potential into Workable Plans
Every building site and construction initiative has its challenges, and the Trinity Baptist Church project is no different. Our design team and member of Trinity’s building committee worked closely on identifying what those challenges were and how they could be successfully addressed.
Some of the most significant hurdles are:
- A tight building site
- The need to connect functions in three buildings to allow for efficient operations
- Providing easy access to people with all degrees of mobility
- Ensuring that the design allows for ample natural light
Meeting all these objectives and more is no small feat. It requires extensive design expertise and the use of a specific set of site analysis and feasibility tools.
The Right Tools for the Job
To provide Trinity Baptist Church with the information church leaders needed to decide how to proceed with their project, our team leveraged these three site analysis and feasibility tools.
1. Program and room matrix. What rooms are needed in the new space? How many and what are their functions? Should some or all of them serve multiple purposes? Our team brainstormed with the building committee to create a detailed matrix that shows the relationship between rooms and how the space in the building as a whole would be utilized.
2. Site geometries and buildable area. In order to define the maximum footprint for the project, we used the various setbacks and other parameters to create a geometric outline. The result is an irregular polygon that helped stakeholders understand exactly how much space is available for the new building.

We created a geometric outline to determine how much buildable space the site allowed. The red portion represents the set backs and the blue portion is the final buildable area.
3. Block diagrams. Next, our team created block diagrams, which are scale drawings of the defined spaces within the outline of the buildable area. These diagrams show various options for the location of key types of spaces.

Our block diagrams for Trinity Baptist Church show the progression from a single-story concept to a multi-story concept.
Confidence as a Deliverable
These 3 tools used in a site analysis and feasibility study are the first steps in helping the design team generate critical information for a property owner. From these, the final feasibility drawings are generated through an iterative design process which create a positive energy that can help launch the next phase of design and drive the project toward a successful result.
In our experience, another important “deliverable” they provide is confidence. When stakeholders can see that their hopes are possible and, in fact, achievable, then the sense of optimism and excitement is palpable.
Interested in learning more about the tools we use in performing site analyses and feasibility studies, and how they can help you “frame up” your next project? We’re happy to provide details. Please contact us at your convenience.


