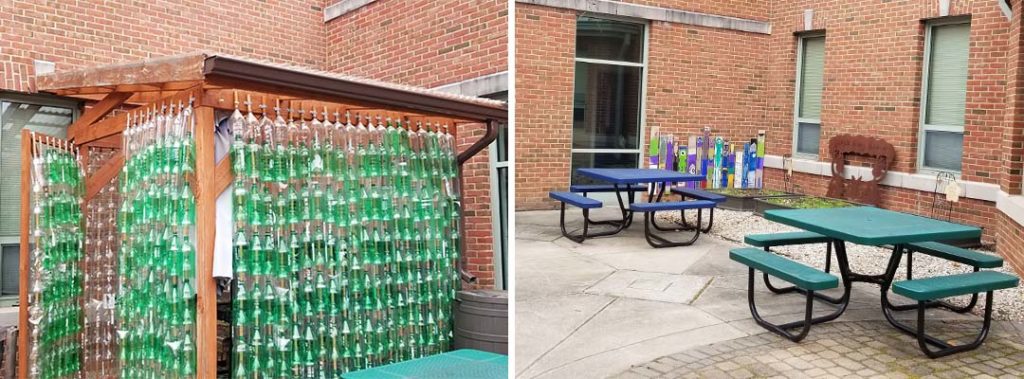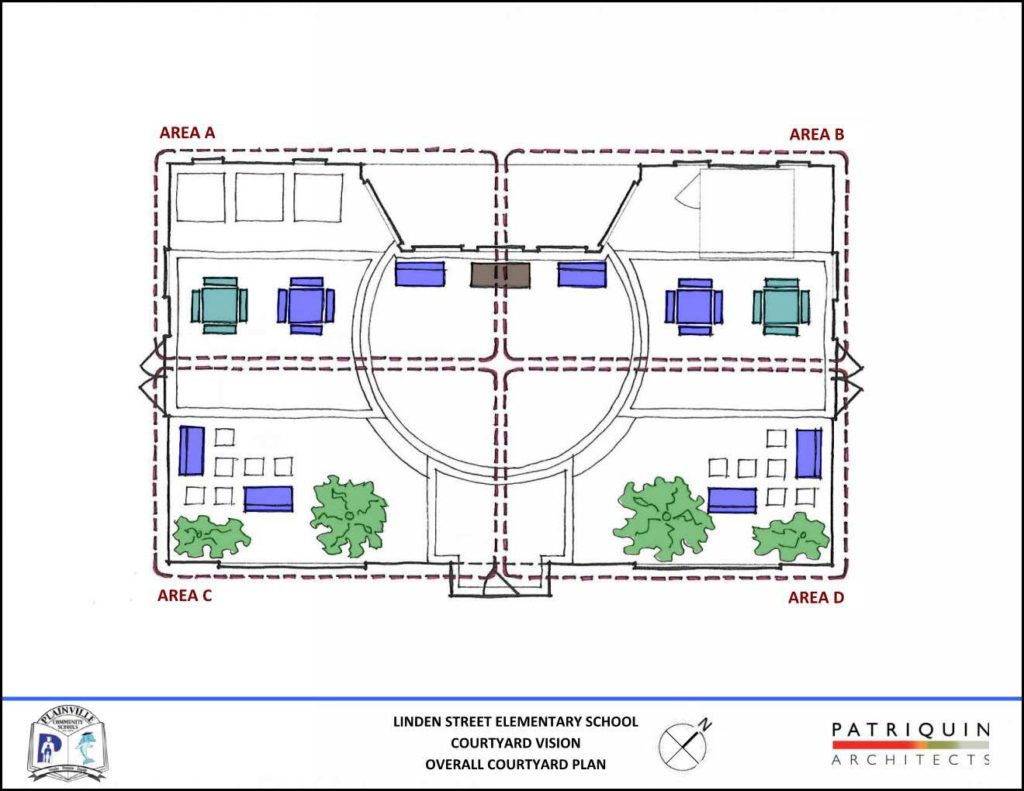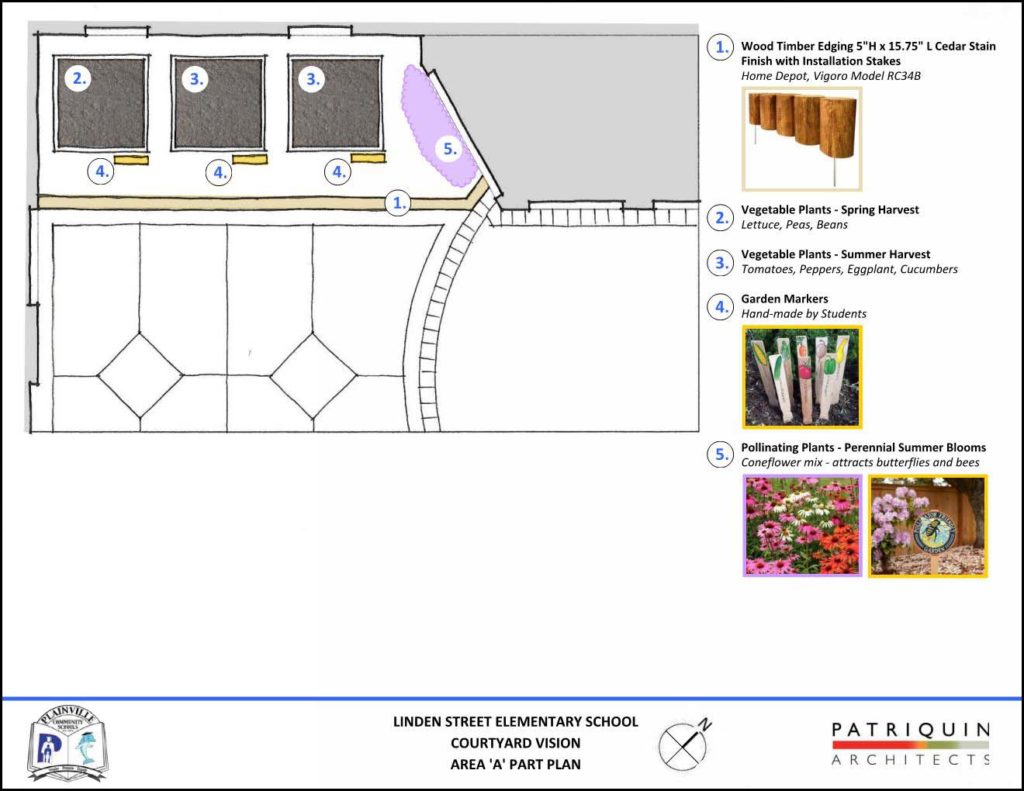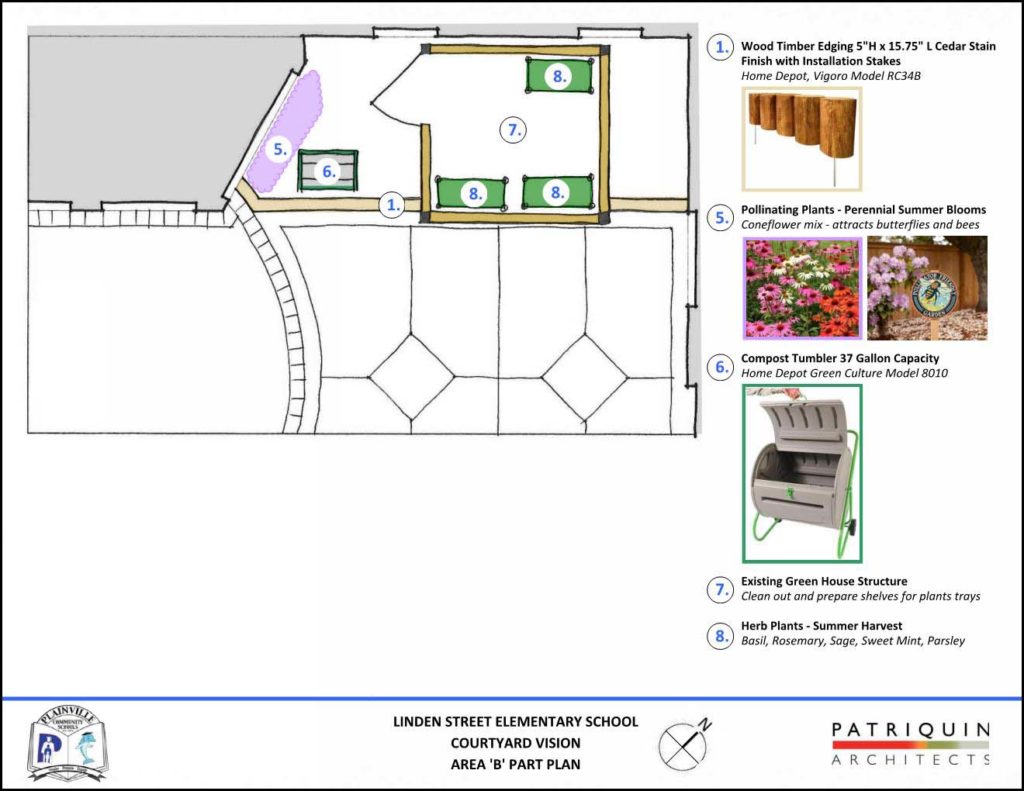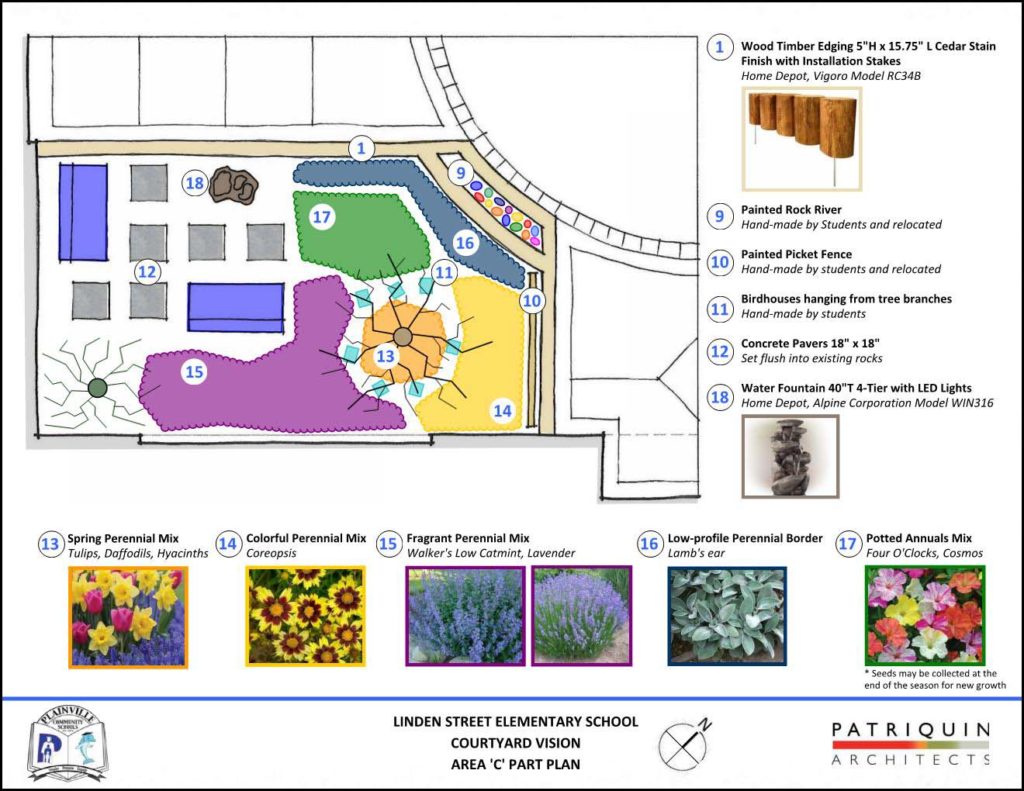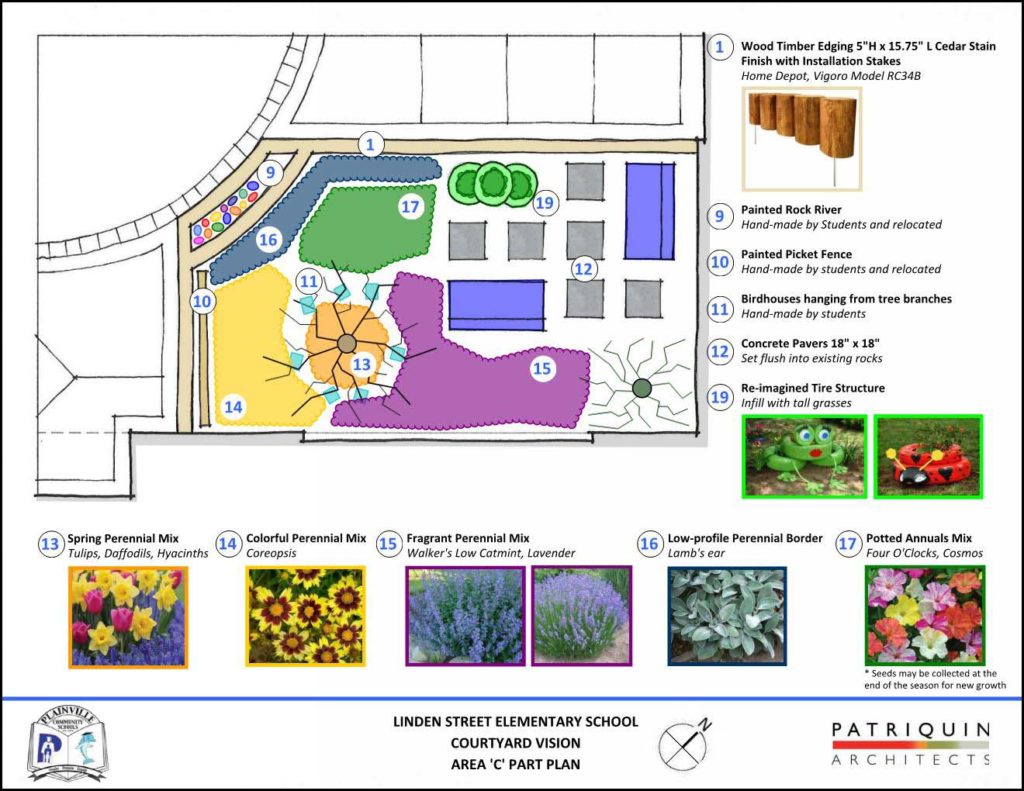As part of our office’s Community Outreach efforts, Jennifer Shea from our team has been collaborating with the Plainville Community Schools district by creating a connection with them and being a professional guide to some of their students. Previously, Jennifer had given their high school students a presentation on the architecture career path during their annual Career Day and had also provided them with other resources to help out any students seeking a career in the STEM fields.
Most recently, the Director of Community Relations for the school district, reached out to Jennifer for assistance in creating a “vision” to reimagine an existing courtyard at Linden Street Elementary School. The courtyard currently houses a greenhouse constructed out of recycled materials, a few picnic tables, and other decorative items. The purpose of updating the current layout and aesthetic is to create a new learning and calming space for the students at Linden Street School, as well as for the Plainville High School Special Education Department.
The activities in the courtyard will supplement employment opportunities and social skills for the older students. Plants grown in the courtyard garden planters will be harvested and used for cooking classes during life skill training at the high school. Plant selections and plantings may begin as soon as weather permits. A draft of the design ideas was produced by Jennifer based on an initial meeting with school staff. The plans were then reviewed by additional members of the Plainville Community Schools organization to determine how to proceed with these improvements. The goal is to provide ample opportunities for the students to be involved with this project by creating, making planting and rendering their own courtyard space.
1. Overall Plan of the Courtyard
- All of the existing benches, tables and storage bin would remain and be relocated.
2. Area ‘A’ Part Plan
- Introduction of new edging, vegetable plantings and pollinator plantings (bees and butterflies) to support those veggies.
- Student-made garden markers can be created to identify the plants.
3. Area ‘B’ Part Plan
- More pollinator plants (bees and butterflies) for the suggested herbs in the existing greenhouse.
- Introduction of a compost tumbler to teach the kids about the cycles of gardening. Compost the natural ‘waste’ to be used to support future plantings. Student-made sign opportunities here as well.
4. Area ‘C’ Part Plan
- Creation of a seating area using the existing benches and new pavers. These look upon a new fountain feature.
- Introduction of color and fragrance along with some fragrant spring blooms that the kids can enjoy before the summer blooms show.
- Relocation of the existing painted rocks and fences while adding new student-made birdhouses into the tree.
5. Area ‘D’ Part Plan
- Creation of a seating area using the existing benches and new pavers. These look upon a re-imagined and upcycled tire feature.
- Introduction of color and fragrance along with some fragrant spring blooms that the kids can enjoy before the summer blooms show.
- Relocation of the existing painted rocks and fences while adding new student-made birdhouses into the tree.

