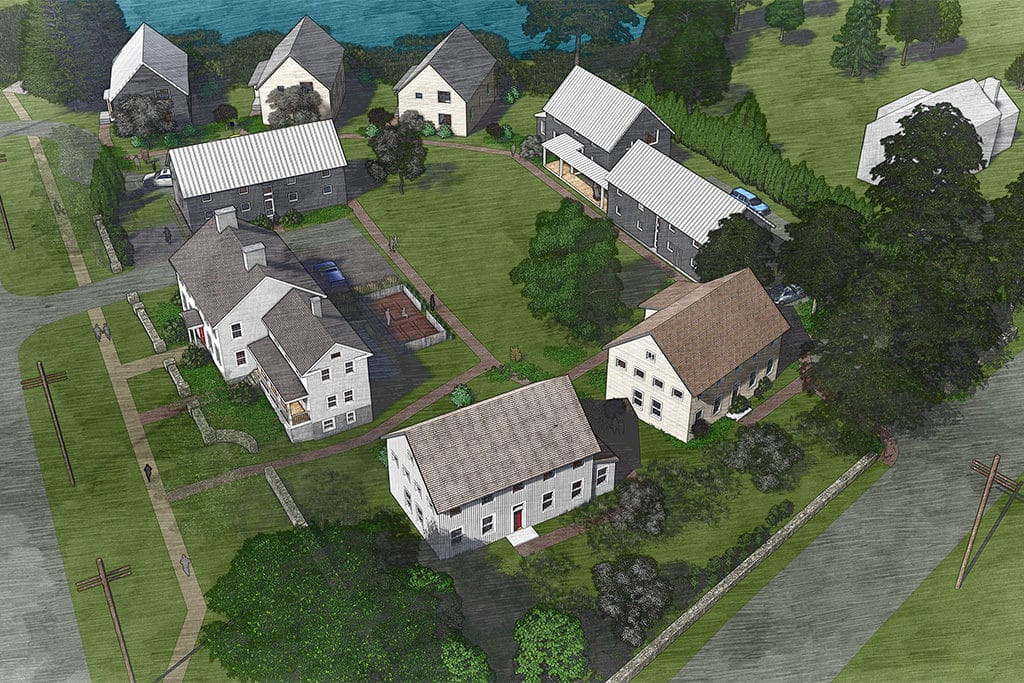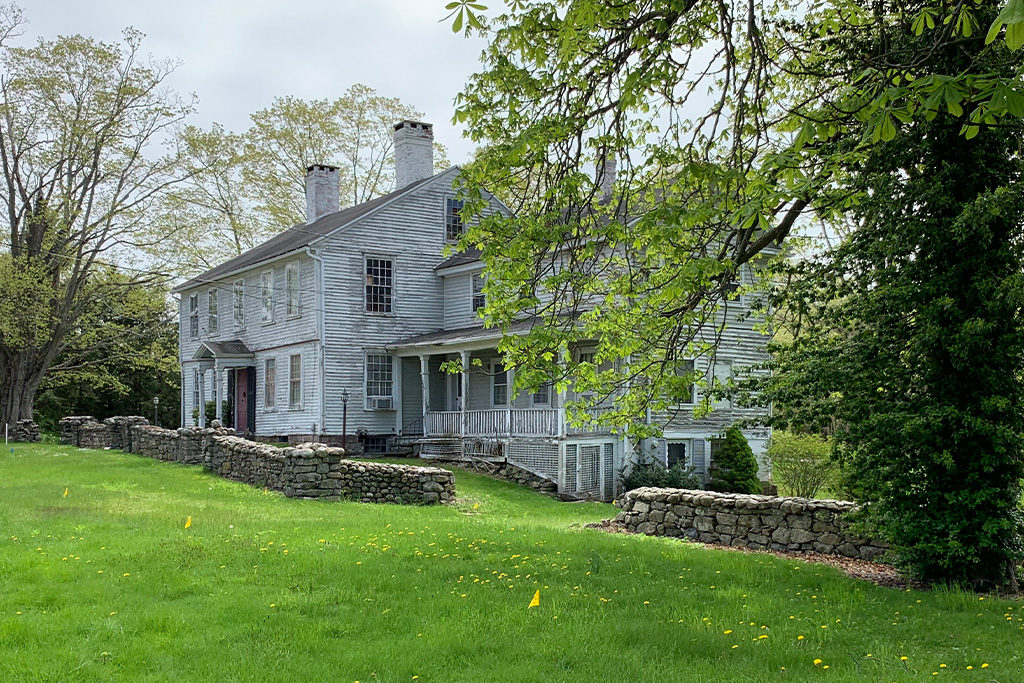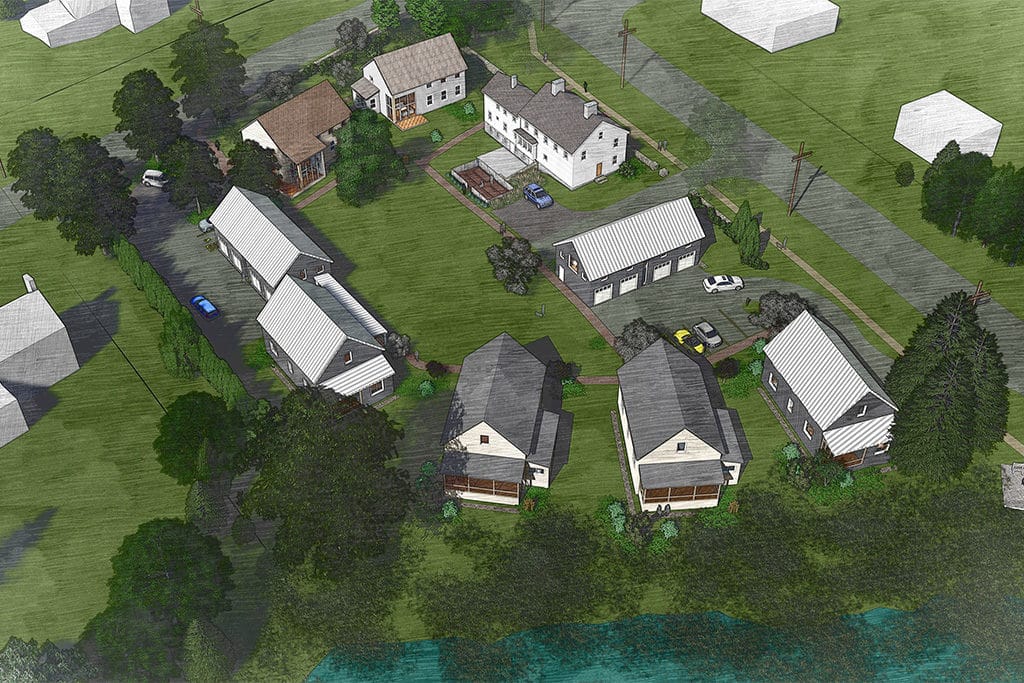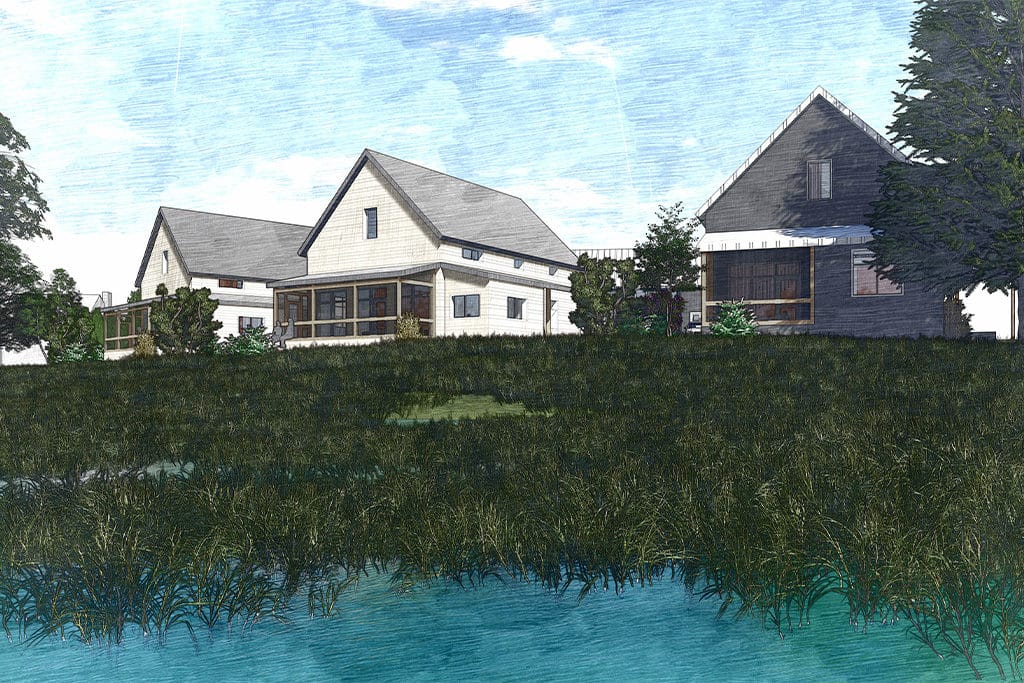A local builder and developer approached us to develop a conceptual design for a 9-unit, market-rate multi-family housing project in nearby Madison, CT. His vision was to preserve and restore an existing historic home (the “General’s Residence“) on the property, while building 6 new detached single-family units, and two 4-car garages with apartment units above. The site is ideally located close to the Madison town center, allowing it to support walkable, connected lifestyles, and close to an existing estuary, allowing for beautiful views and a site that celebrates native landscapes.
We believe this project can serve as a model for an alternative type of condominium living. It emphasizes shared amenities through consolidated parking buildings, a community garden, and a central communal greenspace. It minimizes hardscape and encourages walking through many pedestrian site paths, and minimizes impact on the land through smaller housing units. Its proximity to downtown Madison, public beaches, and other local amenities provides the town with dense, walkable new development. At the same time, units are designed to be gracious, private, and customizable (in terms of exterior and interior finishes, and even porches) – offering future tenants personal space over which they can feel a sense of ownership.

A bird’s-eye view of the complex, showing the layout of buildings around a new green space and the estuary beyond
Patriquin Architects, with the client, went through extensive iteration to design an ideal site layout. This included carefully locating the six new standalone units and two shared garages so that each unit has privacy, views, and connectivity to a shared central green space. Ultimately, we developed one cluster of units oriented towards the adjacent river estuary, and another cluster oriented towards the main street and communal green space.
These two “clusters” of units also allowed us to develop distinct unit types, offering potential buyers multiple opportunities for living. The “Estuary units” are smaller with simpler, more contemporary detailing. The “Garden” units are larger and match the language of the town’s Colonial homes. Additionally, two apartments above the garage buildings allow for even more efficient living, while offering beautiful views out to the Estuary.
From the outset, the project vision included smaller-than-typical units that represent a modern take on traditional New England farm architecture. By working closely with the client, we developed units that are both modern and vernacular: they use the simple forms of barns and farmhouses that proliferate throughout the area, while using more modern materials and simpler detailing. Interior spaces are gracious, emphasizing views of the adjacent wetland, large master suites, double-height spaces, and architecturally interesting staircases.
We successfully presented the project to both the Madison Planning and Zoning Commission, and Madison’s “Advisory Committee on Community Appearance”. The two groups approved the project, representing community and municipal support for the project despite its unconventional approach. Approval would not have been possible if not for a close collaboration between Patriquin Architects, the client, the Landscape Architect, Civil Engineer, and town officials who were eager to see new options for living in Madison.
UNIQUE APPROACH
We spent much time working directly with the client to tweak the site plan and unit designs. We developed multiple options for laying out the units on the site, reviewed with the client, then developed further options based on feedback. We practiced a similar approach to the architectural design. The result is a site plan and series of buildings that are extremely careful and intentional, and optimized to fit their site and market.
Contact to find out how PA can bring diverse ideas and backgrounds to your project.



