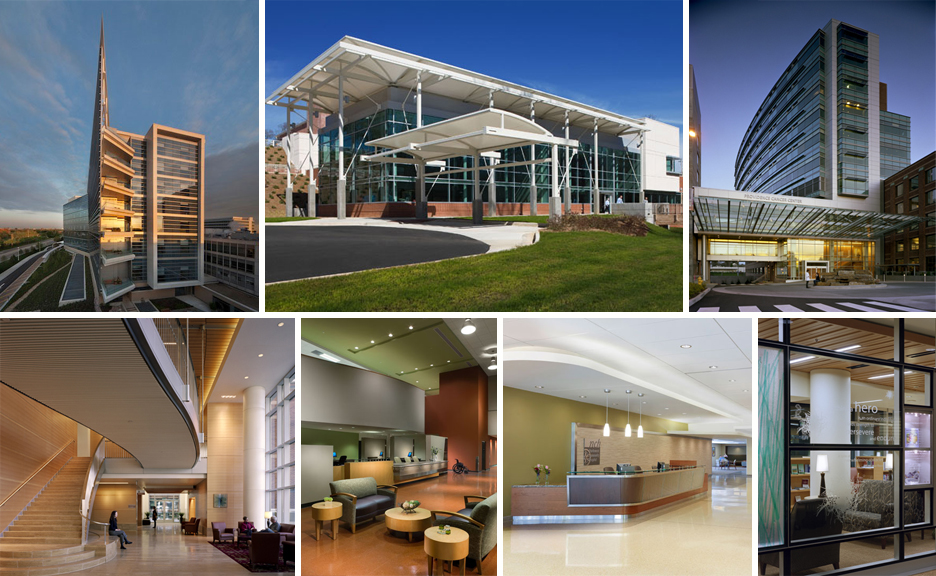Archiscape Blog

Elements of Design: Healthcare Facilities
Photos: Architectural Record
Healing spaces come in many varieties. We are highlighting 3 recently published examples of healthcare facilities from Warm Springs, Georgia to Portland, Oregon.
SMALL (ISH) 
Designed by architects Stanley, Beaman & Sears, the exterior of The Blanchard Hall Outpatient Center reflects both technological advancements in rehabilitative medicine while remaining true to existing aspects of its campus relatives. A tensile fabric canopy echoes existing campus porticos found in the early 20th century. The extensive use of glass floods the lobby, multiple clinics, offices and gym with natural light and views of a nearby creek to enhance the rehabilitative healing process.
MEDIUM
Located within Portland, Oregon, ZGF Architects situated the North Pavilion of the Providence Medical Center to take full advantage of the views of nearby Mount Hood and Mount St. Helens. The brick façade and steel frame create harmony with the urban environment and existing campus buildings. Once again the importance of natural light is accentuated by the use of clerestory windows, interior glass walls, and a sky lit atrium.
LARGE
The South Pavilion of the Northwest Community Hospital in Arlington Heights, Illinois, designed by Cannon Design, stands in sharp contrast to the international style of the hospital’s adjacent buildings. The design of the triangular tower creates improved efficiency by shortening the travel distances for staff. Charged with improving the safety and privacy of intensive-care and regular patients, all standardized rooms are private, and include a sink and window outside to allow staff to wash and view patients without disruption.
/
Click here to read about our own Healing Spaces.
 /
/
“If you find it in your heart to care for somebody else, you will have succeeded.”
-Maya Angelou
A bientôt,
Karin


