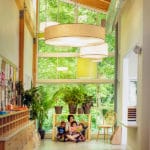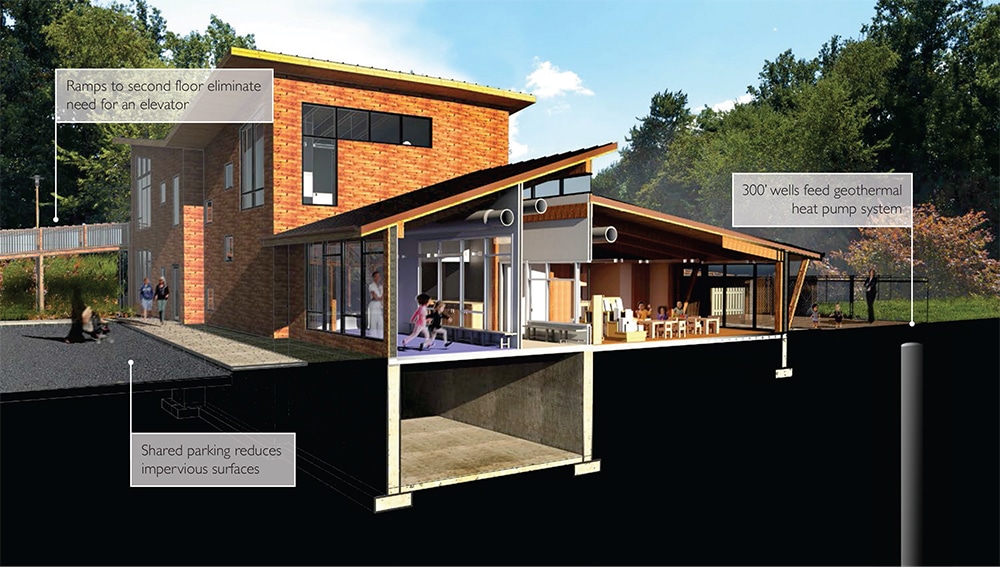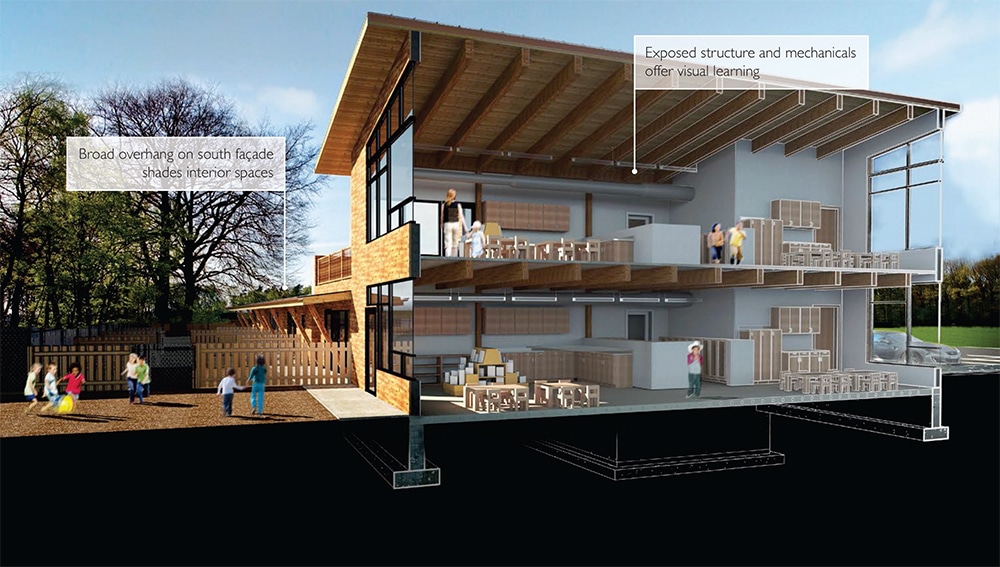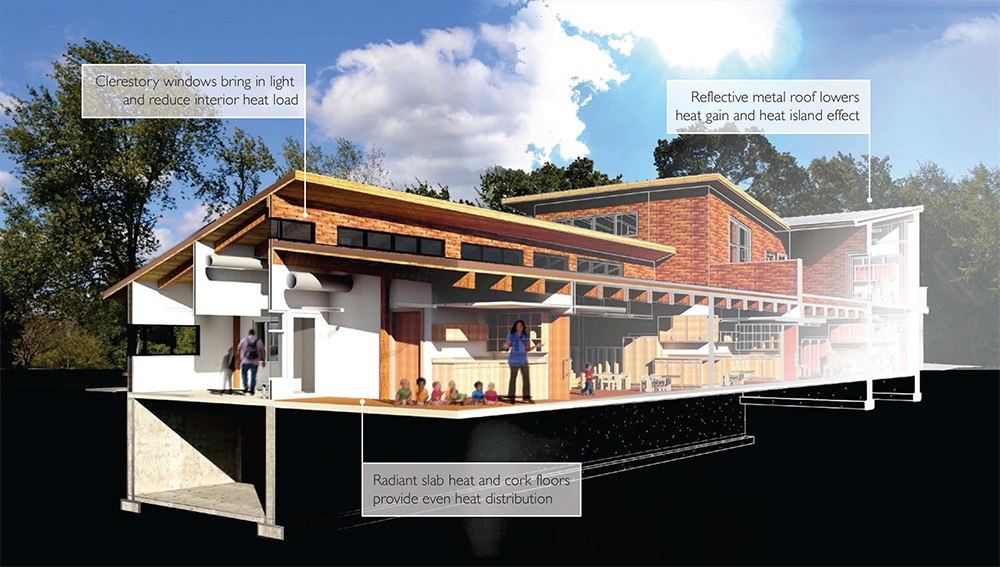 How do we incorporate sustainability into an early childhood center building?
How do we incorporate sustainability into an early childhood center building?
Completed in 2013, this early childhood learning center is built on land shared by a Quaker meeting house. The client group sought to accommodate 72 children aged 3 months to 5 years in a structure that promotes experiential learning and interaction with the environment and follows sustainable design principles.
The majority of the classrooms in this 9,500 square foot building are located on the ground floor, each with direct access to an outdoor play area. A central corridor connects the spaces, with clerestory windows providing natural light and ventilation into the interior space. The corridor terminates with a large expanse of glass, providing a reading area with a view to the woods. Classrooms for older children, a staff room, and a roof garden are located upstairs, and a winding path up the hillside provides outdoor access for the second level. To allow the building to function as a learning tool, the structure is an exposed, glulam post-and-beam system with exposed ductwork.
Designed to meet LEED Silver criteria, sustainable features abound. A shared parking lot reduced the need for more asphalt-covered land, heating and cooling are provided by a geothermal pump system. Large windows throughout allow for a bright interior with abundant natural light, while deep overhangs on the south facade guard against heat gain. The roof garden collects runoff while allowing children to learn about plants. Low VOC materials and finishes were selected to maintain healthy indoor air quality. See the renderings below for a graphic display of these elements.

Section cut through the 1-story volume, showing a minimized basement, one of the geothermal heat pump wells and other features.

Section cut through the 2-story volume, showing the preschool classrooms, south-facing overhangs, natural materials, exposed structure and ductwork.
For more articles on the Friends Center for Children and other Early Childhood education centers, click here.

